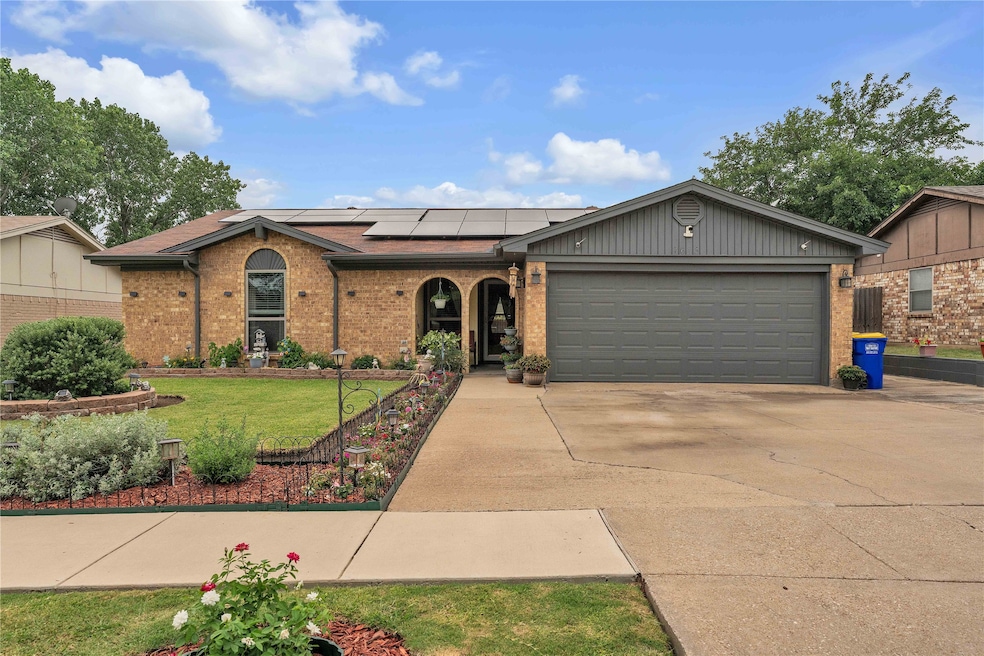
7613 Clover Ln Watauga, TX 76148
Estimated payment $1,853/month
Highlights
- Parking available for a boat
- Solar Power System
- Traditional Architecture
- Parkwood Hill Intermediate School Rated A-
- Built-In Refrigerator
- Covered Patio or Porch
About This Home
Welcome to 7613 Clover Ln, Watauga, TX!
Located in the highly sought-after Keller ISD, this beautifully maintained 3-bedroom, 2-bathroom home offers comfort, charm, and thoughtful updates throughout. With 1,369 sq ft of living space, this home is in near-pristine condition and move-in ready!
The kitchen features a sleek, custom-built refrigerator that blends perfectly with the cabinetry, adding a touch of luxury and convenience. The open layout flows seamlessly into the living and dining areas—perfect for both everyday living and entertaining.
One of the highlights of this home is the enclosed patio, which provides a versatile bonus space that can be used as a playroom, home office, or even an extra bedroom to suit your needs.
Enjoy lower electric bills thanks to the solar panel system, offering energy efficiency and long-term savings for the new owner.
Out back, you’ll love the oversized custom patio, ideal for weekend BBQs, family gatherings, or quiet evenings under the stars. A storage shed adds extra space for tools or seasonal items.
This home truly offers it all—versatility, energy savings, and a great location in a top-rated school district. Schedule your private showing today!
Home Details
Home Type
- Single Family
Est. Annual Taxes
- $1,015
Year Built
- Built in 1980
Lot Details
- 6,970 Sq Ft Lot
- Lot Dimensions are 120x150
- Wood Fence
- Landscaped
- Interior Lot
- Few Trees
- Back Yard
Parking
- 2 Car Attached Garage
- Front Facing Garage
- Epoxy
- Driveway
- On-Street Parking
- Parking available for a boat
- RV Access or Parking
Home Design
- Traditional Architecture
- Brick Exterior Construction
- Slab Foundation
- Shingle Roof
- Composition Roof
Interior Spaces
- 1,369 Sq Ft Home
- 1-Story Property
- Ceiling Fan
- Window Treatments
- Home Security System
- Washer and Electric Dryer Hookup
Kitchen
- Electric Cooktop
- Microwave
- Built-In Refrigerator
- Disposal
Flooring
- Carpet
- Ceramic Tile
Bedrooms and Bathrooms
- 3 Bedrooms
- 2 Full Bathrooms
Eco-Friendly Details
- Solar Power System
Outdoor Features
- Covered Patio or Porch
- Rain Gutters
Schools
- Whitleyrd Elementary School
- Central High School
Utilities
- Central Heating and Cooling System
- Vented Exhaust Fan
- Cable TV Available
Community Details
- Foster Village Addition Subdivision
Listing and Financial Details
- Legal Lot and Block 31 / 29
- Assessor Parcel Number 01008153
Map
Home Values in the Area
Average Home Value in this Area
Tax History
| Year | Tax Paid | Tax Assessment Tax Assessment Total Assessment is a certain percentage of the fair market value that is determined by local assessors to be the total taxable value of land and additions on the property. | Land | Improvement |
|---|---|---|---|---|
| 2024 | $1,015 | $264,013 | $50,000 | $214,013 |
| 2023 | $4,632 | $259,426 | $50,000 | $209,426 |
| 2022 | $4,724 | $212,375 | $30,000 | $182,375 |
| 2021 | $4,546 | $193,146 | $30,000 | $163,146 |
| 2020 | $4,155 | $172,971 | $30,000 | $142,971 |
| 2019 | $3,966 | $174,687 | $30,000 | $144,687 |
| 2018 | $3,228 | $133,233 | $30,000 | $103,233 |
| 2017 | $3,349 | $142,251 | $30,000 | $112,251 |
| 2016 | $3,045 | $120,514 | $13,000 | $107,514 |
| 2015 | $2,544 | $100,100 | $13,000 | $87,100 |
| 2014 | $2,544 | $100,100 | $13,000 | $87,100 |
Property History
| Date | Event | Price | Change | Sq Ft Price |
|---|---|---|---|---|
| 07/05/2025 07/05/25 | For Sale | $325,000 | -- | $237 / Sq Ft |
Purchase History
| Date | Type | Sale Price | Title Company |
|---|---|---|---|
| Vendors Lien | -- | Alamo Title Company | |
| Vendors Lien | -- | -- |
Mortgage History
| Date | Status | Loan Amount | Loan Type |
|---|---|---|---|
| Open | $151,000 | Credit Line Revolving | |
| Closed | $53,109 | New Conventional | |
| Closed | $60,000 | Fannie Mae Freddie Mac | |
| Previous Owner | $73,841 | FHA | |
| Previous Owner | $73,841 | No Value Available |
Similar Homes in Watauga, TX
Source: North Texas Real Estate Information Systems (NTREIS)
MLS Number: 20990510
APN: 01008153
- 7616 Clover Ln
- 7601 Evergreen Dr
- 7613 Meadowbrook Dr
- 7516 Walnuthill Ct
- 7536 Meadowbrook Dr
- 6428 Meadowlark Ln E
- 6221 Courtside Dr
- 6361 Hunters Glen Dr
- 6405 Kary Lynn Dr N
- 7612 Maplehill Rd
- 6548 Westridge Dr
- 6561 Windrock Dr
- 6325 Cascade Cir
- 7413 Rhonda Ct
- 6436 Green Ridge Dr
- 6540 Meadowlark Ln E
- 6520 N Park Dr
- 6569 Westridge Dr
- 6560 Meadowlark Ln E
- 6357 Cascade Cir
- 7621 Clover Ln
- 7505 Evergreen Dr
- 6461 Westridge Dr
- 6112 Birchhill Rd
- 6524 Blue Grass Dr
- 6349 Hunters Glen Dr
- 6549 Meadowlark Ln E
- 6329 N Park Dr
- 7745 Pear Tree Ln
- 6449 Whitehurst Dr
- 6625 Fair Oaks Dr
- 7120 Echo Hill Dr
- 7728 Kelly Lynn Ln
- 8212 Lara Ln
- 6053 Ridgecrest Dr
- 6889 Hightower Dr
- 416 Alta Ridge Dr
- 6016 Hillcrest Dr
- 2138 Stoneridge Dr
- 5944 Bursey Rd






