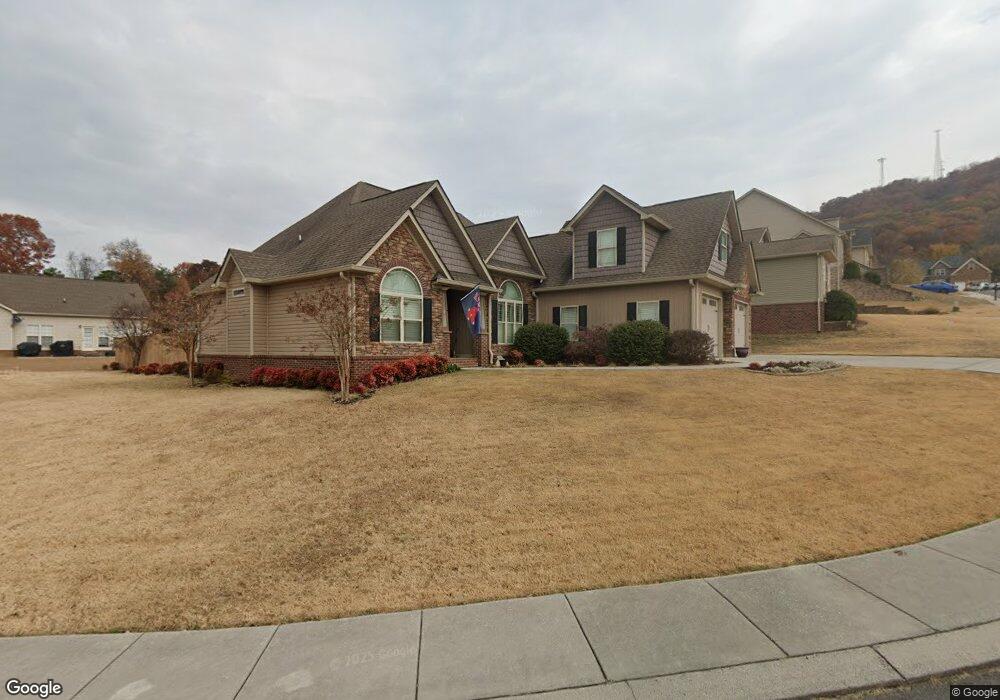7613 Duskview Ct Unit 54 Ooltewah, TN 37363
Estimated Value: $415,906 - $483,000
--
Bed
2
Baths
1,852
Sq Ft
$239/Sq Ft
Est. Value
About This Home
This home is located at 7613 Duskview Ct Unit 54, Ooltewah, TN 37363 and is currently estimated at $442,727, approximately $239 per square foot. 7613 Duskview Ct Unit 54 is a home located in Hamilton County with nearby schools including Ooltewah Elementary School, Hunter Middle School, and Ooltewah High School.
Ownership History
Date
Name
Owned For
Owner Type
Purchase Details
Closed on
May 12, 2021
Sold by
Jackson Robert Lane and Jackson Leah A
Bought by
Clayton Douglas B and Clayton Ashley M
Current Estimated Value
Home Financials for this Owner
Home Financials are based on the most recent Mortgage that was taken out on this home.
Original Mortgage
$251,250
Outstanding Balance
$227,695
Interest Rate
3.1%
Mortgage Type
New Conventional
Estimated Equity
$215,032
Purchase Details
Closed on
Aug 3, 2018
Sold by
Mack Robert D and Mack Lila C
Bought by
Jackson Robert Lane and Jackson Leah A
Purchase Details
Closed on
Apr 23, 2014
Sold by
Nelson Ricky Eric
Bought by
Mack Robert D and Mack Lila C
Purchase Details
Closed on
Jul 29, 2013
Sold by
Johnson Johnny
Bought by
Nelson Ricky Eric
Purchase Details
Closed on
Sep 8, 2009
Sold by
D & M Properties Llp
Bought by
Johnson Johnny
Create a Home Valuation Report for This Property
The Home Valuation Report is an in-depth analysis detailing your home's value as well as a comparison with similar homes in the area
Home Values in the Area
Average Home Value in this Area
Purchase History
| Date | Buyer | Sale Price | Title Company |
|---|---|---|---|
| Clayton Douglas B | $335,000 | Lakeside Title & Escrow | |
| Jackson Robert Lane | $265,000 | Realty Title & Escrow Co Inc | |
| Mack Robert D | $230,000 | Equititle Inc | |
| Nelson Ricky Eric | $25,536 | None Available | |
| Johnson Johnny | $25,000 | Gateway |
Source: Public Records
Mortgage History
| Date | Status | Borrower | Loan Amount |
|---|---|---|---|
| Open | Clayton Douglas B | $251,250 |
Source: Public Records
Tax History Compared to Growth
Tax History
| Year | Tax Paid | Tax Assessment Tax Assessment Total Assessment is a certain percentage of the fair market value that is determined by local assessors to be the total taxable value of land and additions on the property. | Land | Improvement |
|---|---|---|---|---|
| 2024 | $1,620 | $72,425 | $0 | $0 |
| 2023 | $1,629 | $72,425 | $0 | $0 |
| 2022 | $1,629 | $72,425 | $0 | $0 |
| 2021 | $1,629 | $72,425 | $0 | $0 |
| 2020 | $1,578 | $56,750 | $0 | $0 |
| 2019 | $1,578 | $56,750 | $0 | $0 |
| 2018 | $1,578 | $56,750 | $0 | $0 |
| 2017 | $1,578 | $56,750 | $0 | $0 |
| 2016 | $1,601 | $0 | $0 | $0 |
| 2015 | $1,601 | $57,575 | $0 | $0 |
| 2014 | $974 | $0 | $0 | $0 |
Source: Public Records
Map
Nearby Homes
- 8877 Sunridge Dr
- 7406 Nightfall Cir
- 8126 Sir Oliphant Way Unit Lot 33
- 8126 Sir Oliphant Way
- 8163 Sir Oliphant Way Unit Lot 14
- 8163 Sir Oliphant Way
- 8112 Sir Oliphant Way Unit Lot 32
- 8112 Sir Oliphant Way
- 8743 Palamon Place Unit Lot 15
- 8743 Palamon Place
- 8097 Sir Oliphant Way Unit Lot 25
- 8097 Sir Oliphant Way
- 8089 Sir Oliphant Way Unit Lot 26
- 8089 Sir Oliphant Way
- 8668 Becket Way
- 8735 Palamon Place Unit Lot 16
- 8735 Palamon Place
- Edmon Plan at Watercolor
- Pamlico Plan at Watercolor
- Robie Plan at Watercolor
- 7613 Duskview Ct
- 7625 Duskview Ct
- 7601 Duskview Ct
- 8876 Sunridge Dr
- 7637 Duskview Ct
- 7610 Duskview Ct
- 8898 Sunridge Dr
- 7614 Duskview Ct
- 7626 Duskview Ct
- 7620 Duskview Ct
- 7638 Duskview Ct
- 7602 Duskview Ct
- 7649 Duskview Ct
- 8910 Sunridge Dr
- 7644 Duskview Ct
- 8862 Sunridge Dr
- 8861 Sunridge Dr
- 7653 Duskview Ct
- 8920 Sunridge Dr
- 8899 Sunridge Dr
