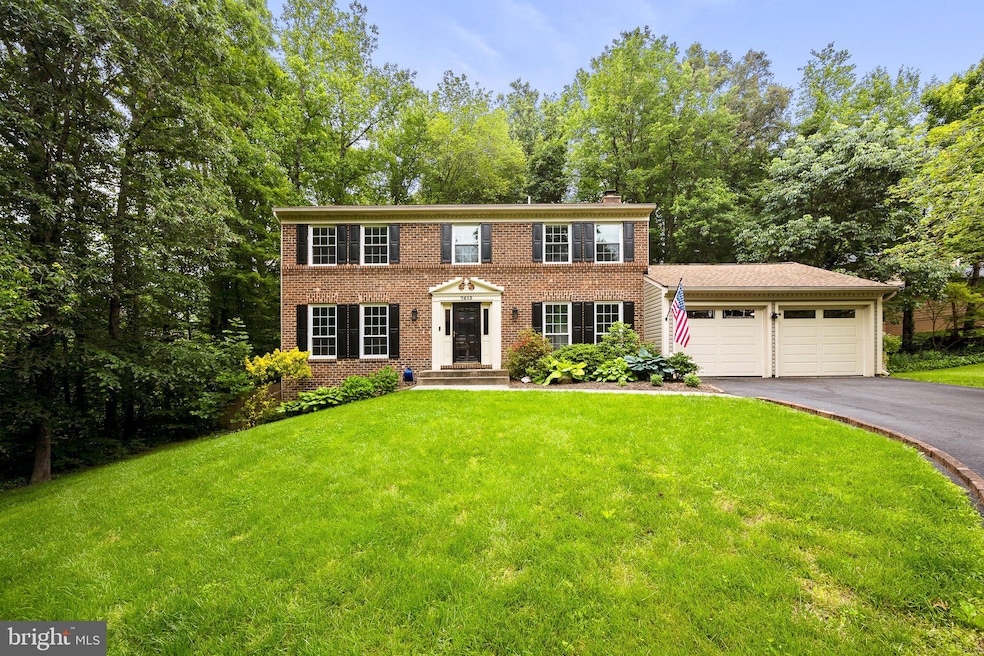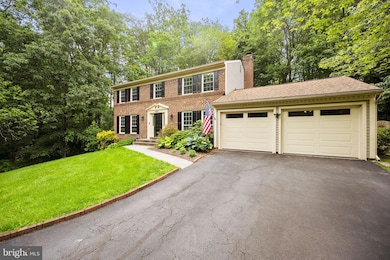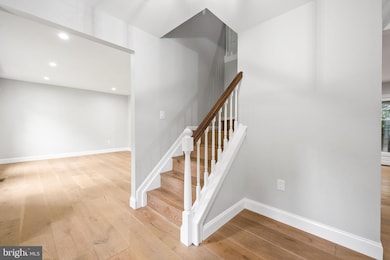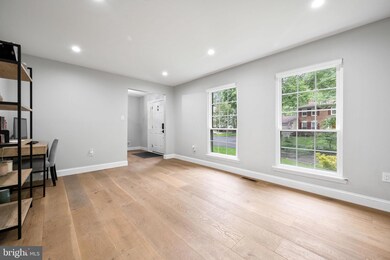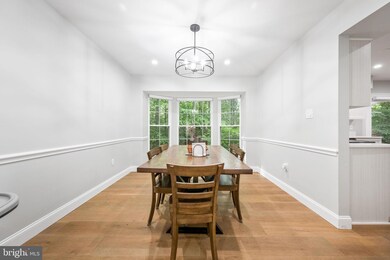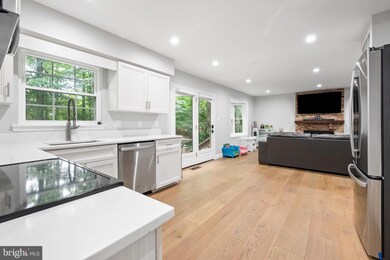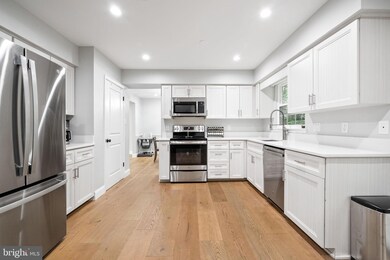
7613 Maritime Ln Springfield, VA 22153
Estimated payment $6,480/month
Highlights
- Colonial Architecture
- 1 Fireplace
- Central Air
- Orange Hunt Elementary School Rated A-
- 2 Car Attached Garage
- Heat Pump System
About This Home
Welcome to this beautifully updated 5-bedroom, 3.5-bath Colonial located in the highly sought after Lakewood Hills community. This spacious home effortlessly blends classic charm with modern updates, offering a warm and welcoming layout designed for both comfort and privacy.The main level features elegant living and dining areas, a thoughtfully renovated kitchen, and cozy spaces perfect for relaxing or entertaining.Upstairs, you’ll find generously sized bedrooms, including a spacious primary suite with an oversized walk-in closet and a private ensuite bath.The finished lower level adds even more living space, complete with a fifth bedroom, ideal for a guest suite or home office.Step outside to a fully fenced backyard oasis featuring a large deck and hot tub, perfect for gatherings or quiet evenings.Just minutes from major commuter routes, shopping, dining, parks, and more. Don’t miss this one!
Open House Schedule
-
Saturday, May 31, 202512:00 to 2:00 pm5/31/2025 12:00:00 PM +00:005/31/2025 2:00:00 PM +00:00Join us on Saturday, May 31st from 12p-2p to tour this beautiful 5bd/3.5 bath colonial in the sought after Lakewood Hills community! We hope to see you there!Add to Calendar
-
Sunday, June 01, 20251:00 to 3:00 pm6/1/2025 1:00:00 PM +00:006/1/2025 3:00:00 PM +00:00Join us on Sunday, June 1st from 1p-3p to tour this beautiful 5bd/3.5 bath colonial in the sought after Lakewood Hills community! We hope to see you there!Add to Calendar
Home Details
Home Type
- Single Family
Est. Annual Taxes
- $11,472
Year Built
- Built in 1981
Lot Details
- 0.3 Acre Lot
- Property is zoned 131
HOA Fees
- $10 Monthly HOA Fees
Parking
- 2 Car Attached Garage
- Front Facing Garage
- Driveway
Home Design
- Colonial Architecture
- Brick Exterior Construction
- Vinyl Siding
- Concrete Perimeter Foundation
Interior Spaces
- Property has 3 Levels
- 1 Fireplace
- Finished Basement
- Walk-Out Basement
Bedrooms and Bathrooms
Utilities
- Central Air
- Heat Pump System
- Electric Water Heater
Community Details
- Lakewood Hills Subdivision
Listing and Financial Details
- Coming Soon on 5/30/25
- Tax Lot 582A
- Assessor Parcel Number 0972 03 0582A
Map
Home Values in the Area
Average Home Value in this Area
Tax History
| Year | Tax Paid | Tax Assessment Tax Assessment Total Assessment is a certain percentage of the fair market value that is determined by local assessors to be the total taxable value of land and additions on the property. | Land | Improvement |
|---|---|---|---|---|
| 2024 | $10,958 | $945,850 | $312,000 | $633,850 |
| 2023 | $10,045 | $890,150 | $297,000 | $593,150 |
| 2022 | $8,932 | $781,090 | $287,000 | $494,090 |
| 2021 | $8,181 | $697,150 | $257,000 | $440,150 |
| 2020 | $7,733 | $653,380 | $242,000 | $411,380 |
| 2019 | $7,343 | $620,450 | $232,000 | $388,450 |
| 2018 | $7,147 | $621,510 | $232,000 | $389,510 |
| 2017 | $7,042 | $606,510 | $217,000 | $389,510 |
| 2016 | $7,130 | $615,440 | $222,000 | $393,440 |
| 2015 | $6,505 | $582,840 | $207,000 | $375,840 |
| 2014 | $6,098 | $547,660 | $197,000 | $350,660 |
Property History
| Date | Event | Price | Change | Sq Ft Price |
|---|---|---|---|---|
| 12/15/2022 12/15/22 | Sold | $885,000 | -4.3% | $287 / Sq Ft |
| 10/21/2022 10/21/22 | For Sale | $924,900 | -- | $300 / Sq Ft |
Purchase History
| Date | Type | Sale Price | Title Company |
|---|---|---|---|
| Deed | $885,000 | Universal Title | |
| Deed | $580,000 | Absolute Title & Escrow Llc | |
| Deed | $233,000 | -- |
Mortgage History
| Date | Status | Loan Amount | Loan Type |
|---|---|---|---|
| Open | $885,000 | New Conventional | |
| Previous Owner | $380,000 | New Conventional | |
| Previous Owner | $76,618 | Unknown | |
| Previous Owner | $100,000 | Unknown | |
| Previous Owner | $186,400 | No Value Available |
Similar Homes in Springfield, VA
Source: Bright MLS
MLS Number: VAFX2243186
APN: 0972-03-0582A
- 9057 Northedge Dr
- 9200 Dorothy Ln
- 9241 Northedge Dr
- 9077 Giltinan Ct
- 9120 Galbreth Ct
- 9248 Northedge Dr
- 9068 Gavelwood Ct
- 8732 Redman St
- 7201 Hopkins Ct
- 7812 Blue Jasmine Ct
- 8613 Groveland Dr
- 8801 Aquary Ct
- 7217 Willow Oak Place
- 7534 Red Hill Dr
- 8909 Applecross Ln
- 7733 Huntsman Blvd
- 8717 Evangel Dr
- 8140 Willowdale Ct
- 8078 Athena St
- 9200 Shotgun Ct
