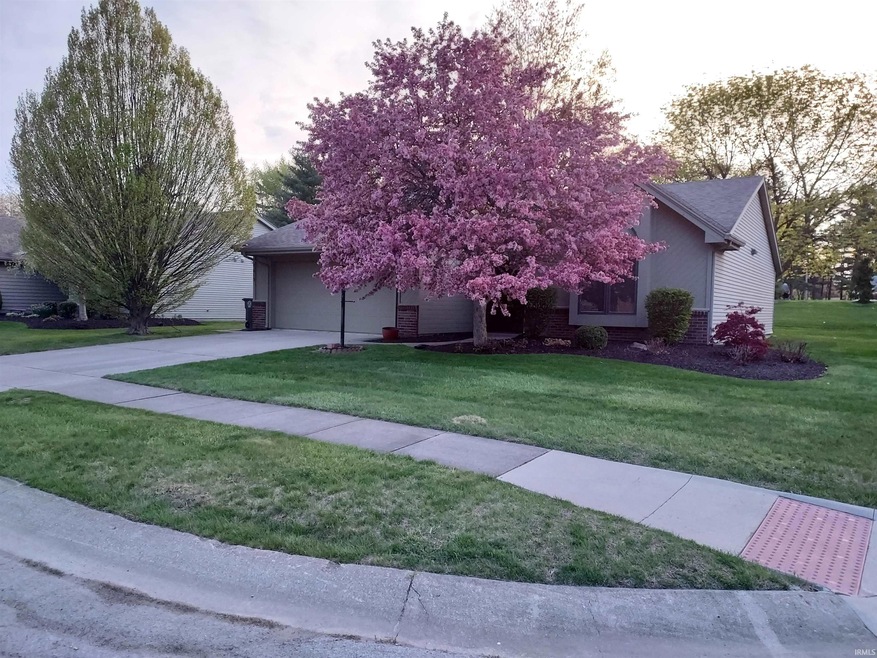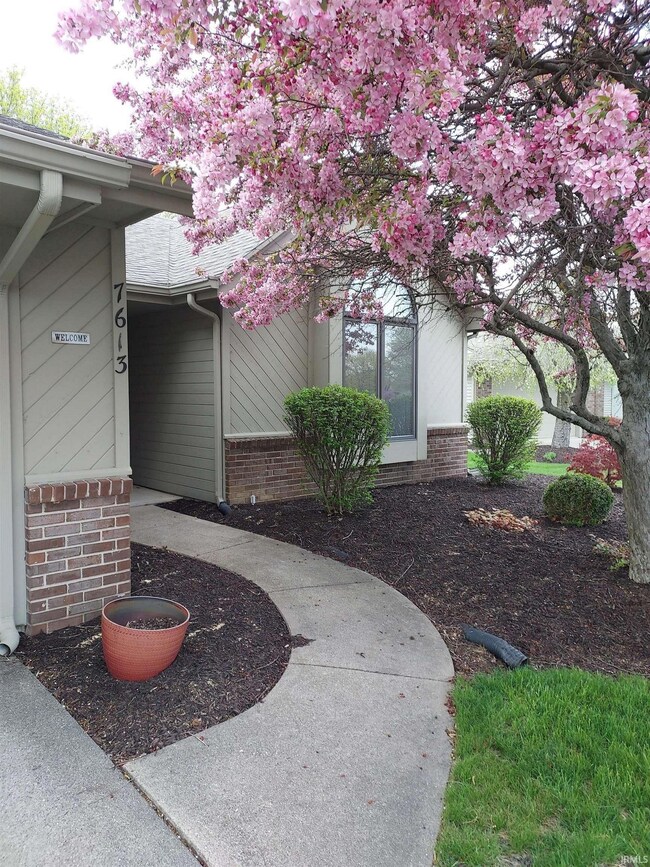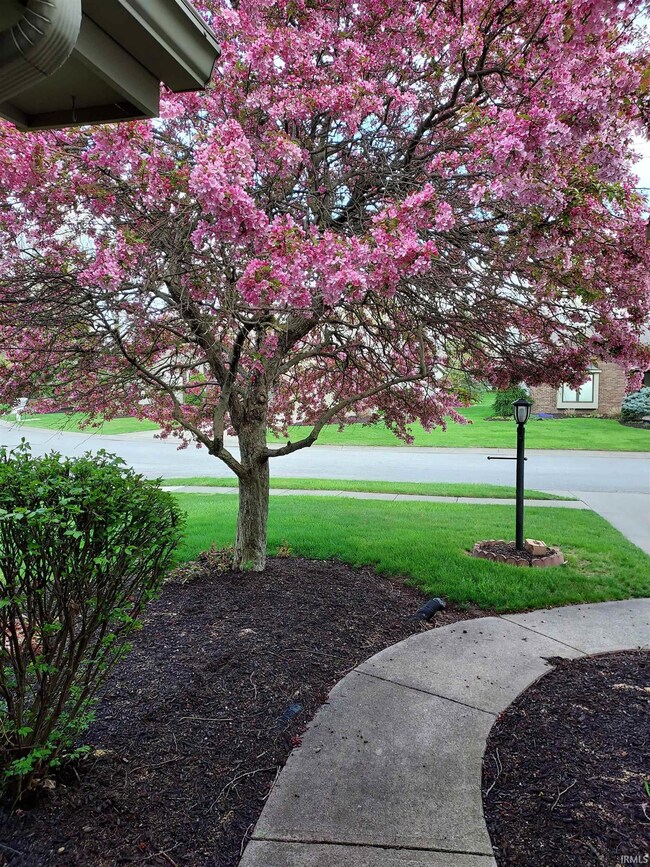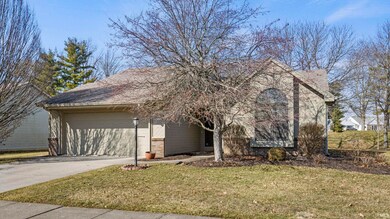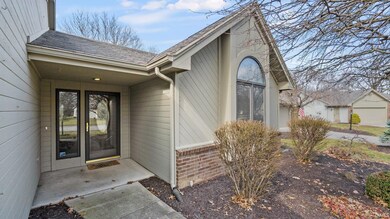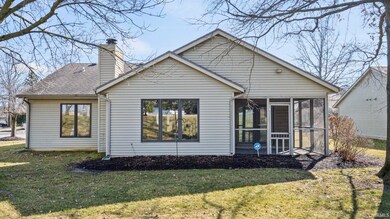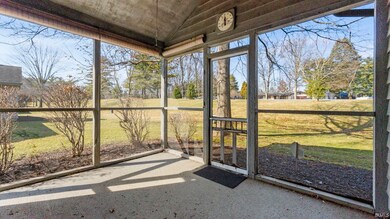
7613 Preakness Cove Fort Wayne, IN 46815
Kensington Downs NeighborhoodEstimated Value: $222,310 - $237,000
Highlights
- Primary Bedroom Suite
- Cathedral Ceiling
- Screened Porch
- Ranch Style House
- Great Room
- 2 Car Attached Garage
About This Home
As of April 2024Welcome to this charming, well cared for home in the mature and meticulously maintained Kensington Downs Villa community. At just over 1,400 square feet, this two bedroom two full bathroom home has very generously sized rooms. The oversized great room features a cathedral ceiling, gas log fireplace, built-in bookshelves, and large windows to view the expansive well manicured common area located behind the property. There is enough space in the great room to create a formal dining area, additional conversation areas, or a pool table and a sitting area - the possibilities are endless. The kitchen has been updated with neutral color tones to fit with a myriad of styles. The high-definition countertops have the elegant look of granite but with the easy care of laminate, and provides additional seating at the peninsula. The tile backsplash and under-mount sink add a touch of luxury to the kitchen. Beyond the dining area is the screened porch offering a tranquil retreat overlooking the common area, with no neighbors behind you. The primary bedroom includes a large walk-in closet, ensuite with dual sinks and a seated walk-in shower. The second bedroom features a palladium window with a beautiful stained glass window, flanked by floor to ceiling bookshelves and window seat with additional storage, and also has double closets. The large footprint of the room makes for a great guest room, office, or flex space of your choice. Enjoy peace of mind with a newer high efficiency furnace, tear-off roof, and gutter guards. The two car garage includes a peg board wall and upgraded aluminum pull-down stairs with floored attic storage. Included in the $375 quarterly villa dues are lawn care, mulching, shrub trimming, exterior painting, snow removal, and irrigation system. Inspections are welcome but this home is being sold as-is. Appliances included in the sale are not warranted.
Last Agent to Sell the Property
North Eastern Group Realty Brokerage Phone: 260-348-2076 Listed on: 03/04/2024

Property Details
Home Type
- Condominium
Est. Annual Taxes
- $1,738
Year Built
- Built in 1988
Lot Details
- Landscaped
- Irrigation
HOA Fees
- $125 Monthly HOA Fees
Parking
- 2 Car Attached Garage
- Garage Door Opener
- Driveway
- Off-Street Parking
Home Design
- Ranch Style House
- Slab Foundation
- Asphalt Roof
- Wood Siding
- Vinyl Construction Material
Interior Spaces
- 1,402 Sq Ft Home
- Built-in Bookshelves
- Cathedral Ceiling
- Ceiling Fan
- Gas Log Fireplace
- Entrance Foyer
- Great Room
- Living Room with Fireplace
- Screened Porch
Kitchen
- Breakfast Bar
- Electric Oven or Range
- Laminate Countertops
- Disposal
Flooring
- Carpet
- Laminate
- Ceramic Tile
Bedrooms and Bathrooms
- 2 Bedrooms
- Primary Bedroom Suite
- Walk-In Closet
- 2 Full Bathrooms
- Double Vanity
- Bathtub with Shower
- Separate Shower
Laundry
- Laundry on main level
- Washer and Electric Dryer Hookup
Attic
- Storage In Attic
- Pull Down Stairs to Attic
Schools
- Haley Elementary School
- Blackhawk Middle School
- Snider High School
Utilities
- Forced Air Heating and Cooling System
- High-Efficiency Furnace
- Heating System Uses Gas
Additional Features
- Energy-Efficient HVAC
- Suburban Location
Community Details
- $10 Other Monthly Fees
- Kensington Downs Subdivision
Listing and Financial Details
- Assessor Parcel Number 02-08-34-280-003.000-072
Ownership History
Purchase Details
Home Financials for this Owner
Home Financials are based on the most recent Mortgage that was taken out on this home.Purchase Details
Similar Homes in Fort Wayne, IN
Home Values in the Area
Average Home Value in this Area
Purchase History
| Date | Buyer | Sale Price | Title Company |
|---|---|---|---|
| Robinson Kevin | $225,000 | Fidelity National Title | |
| Smith Sherry M | $138,000 | Fidelity National Ttl Co Llc |
Mortgage History
| Date | Status | Borrower | Loan Amount |
|---|---|---|---|
| Open | Robinson Kevin | $157,500 |
Property History
| Date | Event | Price | Change | Sq Ft Price |
|---|---|---|---|---|
| 04/30/2024 04/30/24 | Sold | $225,000 | 0.0% | $160 / Sq Ft |
| 03/04/2024 03/04/24 | For Sale | $225,000 | -- | $160 / Sq Ft |
Tax History Compared to Growth
Tax History
| Year | Tax Paid | Tax Assessment Tax Assessment Total Assessment is a certain percentage of the fair market value that is determined by local assessors to be the total taxable value of land and additions on the property. | Land | Improvement |
|---|---|---|---|---|
| 2024 | $2,036 | $191,400 | $31,000 | $160,400 |
| 2022 | $1,739 | $156,000 | $31,000 | $125,000 |
| 2021 | $1,643 | $148,200 | $23,300 | $124,900 |
| 2020 | $1,512 | $139,200 | $23,300 | $115,900 |
| 2019 | $1,115 | $128,600 | $23,300 | $105,300 |
| 2018 | $770 | $121,400 | $23,300 | $98,100 |
| 2017 | $755 | $113,600 | $23,300 | $90,300 |
| 2016 | $740 | $107,000 | $23,300 | $83,700 |
| 2014 | $707 | $105,100 | $23,300 | $81,800 |
| 2013 | $696 | $107,300 | $23,300 | $84,000 |
Agents Affiliated with this Home
-
Jeremy Mortorff

Seller's Agent in 2024
Jeremy Mortorff
North Eastern Group Realty
(260) 348-2076
1 in this area
43 Total Sales
-
Annette Dufor
A
Buyer's Agent in 2024
Annette Dufor
LegacyOne, Inc.
(260) 609-6193
1 in this area
15 Total Sales
Map
Source: Indiana Regional MLS
MLS Number: 202406841
APN: 02-08-34-280-003.000-072
- 7618 Preakness Cove
- 7619 Preakness Cove
- 7609 Preakness Cove
- 7807 Tipperary Trail
- 7321 Kern Valley Dr
- 2520 Repton Dr
- 2626 Repton Dr
- 8319 Asher Dr
- 2704 Busche Dr
- 6932 White Eagle Dr
- 7304 Antebellum Blvd
- 2513 Darwood Grove
- 2005 Forest Valley Dr
- 3222 Wakashan Place
- 8321 Sterling Way Ct
- 3323 Kiowa Ct
- 8267 Caverango Blvd
- 8130 Park State Dr
- 3126 Marias Dr
- 7224 Winnebago Dr
- 7613 Preakness Cove
- 7611 Preakness Cove
- 7615 Preakness Cove
- 7617 Preakness Cove
- 7612 Preakness Cove
- 7610 Preakness Cove
- 7607 Preakness Cove
- 7608 Preakness Cove
- 7620 Preakness Cove
- 7621 Preakness Cove
- 7605 Preakness Cove
- 7427 Maysville Rd
- 7606 Preakness Cove
- 7622 Preakness Cove
- 7447 Maysville Rd
- 7403 Derby Ln
- 7623 Preakness Cove
- 7401 Derby Ln
- 7603 Preakness Cove
- 7604 Preakness Cove
