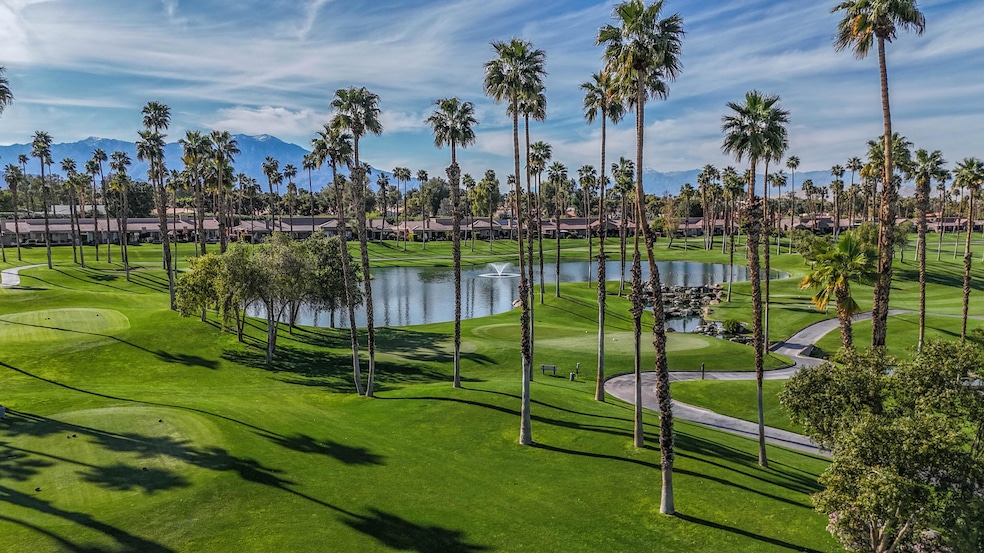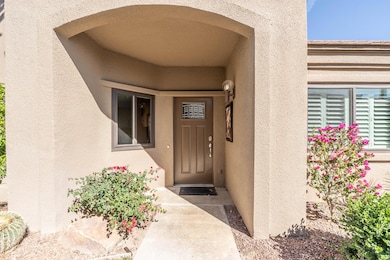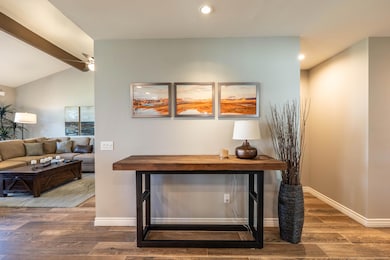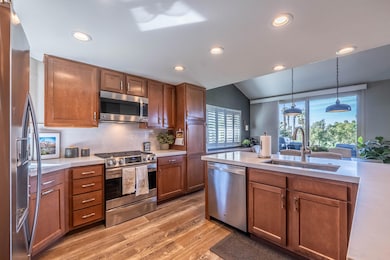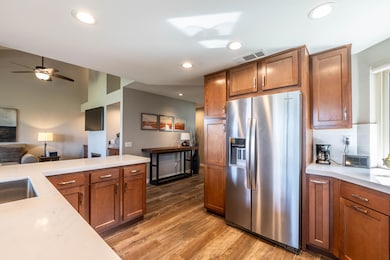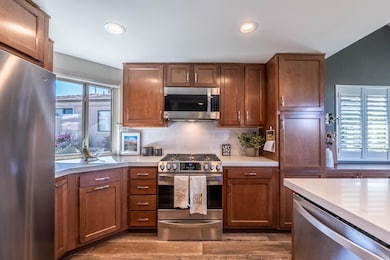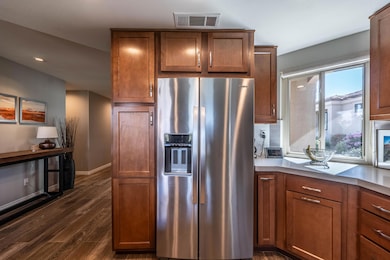76130 Honeysuckle Dr Palm Desert, CA 92211
Palm Valley NeighborhoodEstimated payment $5,209/month
Highlights
- Lake Front
- On Golf Course
- Fitness Center
- Palm Desert High School Rated A
- Steam Room
- In Ground Pool
About This Home
20k Bonus to the new Buyer! The Sellers just put in a 15k new AC & Furnace and lowered the property 5k. Someone is going to get a great property! This is a fabulous location with breathtaking Views!! Experience desert living in this beautifully remodeled Cottonwood floor plan, located on a prime elevated lot. This condo boasts unobstructed panoramic views of the lake, golf course, palm trees, and the Chocolate Mountains, with spectacular sunset vistas to the west that will take your breath away. The interior has been tastefully remodeled and designed with a modern, open-concept layout--walls have been removed to create a spacious and inviting living space ideal for entertaining. The great room flows seamlessly into the dining and kitchen areas, filled with natural light and showcasing designer finishes throughout. Offered furnished, this property also includes a golf cart, and ready for immediate enjoyment. The kitchen features upgraded cabinetry, stone countertops, stainless steel appliances, and custom lighting. The primary suite offers ample space and an updated bathroom with direct access to the back patio. Guest bedrooms are generously sized for visiting family and friends. Located away from the train, this condo offers peace and quiet, as well as convenient access from both the front and side gates. Private outdoor patio with stunning views, ideal for relaxing or hosting guests. Ceiling fans, upgraded flooring, and modern fixtures throughout. Enjoy the resort lifestyle with access to two Ted Robinson-designed championship golf courses, 46 pools and spas, a state-of-the-art fitness center, pickleball and tennis courts, a luxurious clubhouse, on-site dining, and an active social calendar. Whether you're looking for a seasonal retreat, full-time residence, or investment opportunity, this home offers the perfect blend of style and comfort.
Property Details
Home Type
- Condominium
Year Built
- Built in 1985
Lot Details
- Lake Front
- On Golf Course
- End Unit
- Landscaped
HOA Fees
Property Views
- Lake
- Panoramic
- Golf Course
- Mountain
Home Design
- Traditional Architecture
- Turnkey
- Slab Foundation
- Tile Roof
- Stucco Exterior
Interior Spaces
- 1,627 Sq Ft Home
- 1-Story Property
- Open Floorplan
- High Ceiling
- Ceiling Fan
- Recessed Lighting
- Gas Fireplace
- Custom Window Coverings
- Sliding Doors
- Entryway
- Living Room with Fireplace
- Combination Dining and Living Room
- Den
- Utility Room
- Tile Flooring
Kitchen
- Updated Kitchen
- Electric Oven
- Gas Cooktop
- Microwave
- Dishwasher
- Quartz Countertops
- Disposal
Bedrooms and Bathrooms
- 3 Bedrooms
- Linen Closet
- 2 Full Bathrooms
- Double Vanity
Laundry
- Laundry Room
- Dryer
- Washer
Parking
- 2 Car Detached Garage
- Garage Door Opener
- Driveway
- On-Street Parking
Pool
- In Ground Pool
- Heated Spa
- In Ground Spa
- Gunite Spa
- Fence Around Pool
- Gunite Pool
Location
- Ground Level
Utilities
- Forced Air Heating and Cooling System
- Heating System Uses Natural Gas
- Underground Utilities
- Property is located within a water district
- Central Water Heater
- Cable TV Available
Listing and Financial Details
- Assessor Parcel Number 626191038
Community Details
Overview
- Association fees include building & grounds, utilities, trash, security, insurance, cable TV, clubhouse
- Built by Sunrise
- Palm Valley Country Club Subdivision, Cottonwood Floorplan
- On-Site Maintenance
- Planned Unit Development
Amenities
- Steam Room
- Sauna
- Clubhouse
- Banquet Facilities
- Meeting Room
- Card Room
Recreation
- Golf Course Community
- Tennis Courts
- Pickleball Courts
- Sport Court
- Racquetball
- Fitness Center
- Community Pool
- Community Spa
Pet Policy
- Pets Allowed with Restrictions
Security
- Controlled Access
- Gated Community
Map
Home Values in the Area
Average Home Value in this Area
Tax History
| Year | Tax Paid | Tax Assessment Tax Assessment Total Assessment is a certain percentage of the fair market value that is determined by local assessors to be the total taxable value of land and additions on the property. | Land | Improvement |
|---|---|---|---|---|
| 2025 | $5,908 | $455,126 | $136,537 | $318,589 |
| 2023 | $5,908 | $437,455 | $131,236 | $306,219 |
| 2022 | $5,640 | $428,878 | $128,663 | $300,215 |
| 2021 | $5,514 | $420,470 | $126,141 | $294,329 |
| 2020 | $5,415 | $416,160 | $124,848 | $291,312 |
| 2019 | $5,317 | $408,000 | $122,400 | $285,600 |
| 2018 | $5,221 | $400,000 | $120,000 | $280,000 |
| 2017 | $3,489 | $256,020 | $76,806 | $179,214 |
| 2016 | $4,076 | $304,574 | $91,372 | $213,202 |
| 2015 | $3,551 | $256,024 | $77,729 | $178,295 |
| 2014 | $3,497 | $251,010 | $76,207 | $174,803 |
Property History
| Date | Event | Price | List to Sale | Price per Sq Ft | Prior Sale |
|---|---|---|---|---|---|
| 10/17/2025 10/17/25 | Price Changed | $720,000 | -0.7% | $443 / Sq Ft | |
| 06/17/2025 06/17/25 | Price Changed | $725,000 | -1.4% | $446 / Sq Ft | |
| 04/11/2025 04/11/25 | For Sale | $735,000 | +192.8% | $452 / Sq Ft | |
| 06/10/2016 06/10/16 | Sold | $251,000 | -8.7% | $154 / Sq Ft | View Prior Sale |
| 05/14/2016 05/14/16 | Pending | -- | -- | -- | |
| 04/22/2016 04/22/16 | Price Changed | $275,000 | -12.7% | $169 / Sq Ft | |
| 01/31/2016 01/31/16 | For Sale | $314,999 | -- | $194 / Sq Ft |
Purchase History
| Date | Type | Sale Price | Title Company |
|---|---|---|---|
| Interfamily Deed Transfer | -- | None Available | |
| Grant Deed | $400,000 | Fidelity National Title Ie | |
| Grant Deed | $251,000 | Chicago Title Company | |
| Interfamily Deed Transfer | -- | None Available | |
| Administrators Deed | -- | None Available | |
| Interfamily Deed Transfer | -- | Accommodation |
Mortgage History
| Date | Status | Loan Amount | Loan Type |
|---|---|---|---|
| Previous Owner | $200,800 | New Conventional |
Source: California Desert Association of REALTORS®
MLS Number: 219128350
APN: 626-191-038
- 76238 Honeysuckle Dr
- 76022 Honeysuckle Dr Unit 271
- 109 Rain Bird Cir
- 76232 Poppy Ln
- 228 White Horse Trail
- 31 Blue River Dr
- 39432 Narcissus Way
- 14 Ponderosa Cir Unit 428
- 39705 Tandika Trail S
- 469 White Horse Trail
- 461 White Horse Trail
- 40400 Sweetwater Dr
- 340 Bright Rock Dr
- 76237 Impatiens Cir
- 52 Ponderosa Cir
- 76676 Chrysanthemum Way
- 76198 Impatiens Cir
- 76495 Daffodil Dr
- 350 Bright Rock Dr Unit P132
- 57 Ponderosa Cir
- 76238 Honeysuckle Dr
- 39856 Narcissus Way
- 76269 Sweet Pea Way
- 75651 Mclachlin Cir
- 524 Red Arrow Trail
- 76268 Impatiens Cir
- 39080 Kilimanjaro Ct
- 679 Box Canyon Trail
- 38940 Tandika Trail N
- 685 Box Canyon Trail
- 38613 Wisteria Dr
- 371 Indian Ridge Dr
- 131 Desert Falls Cir
- 38811 Tandika Trail N
- 38780 Tandika Trail N
- 763 Box Canyon Trail
- 160 Desert Falls Cir
- 199 Desert Falls Dr E
- 781 Box Canyon Trail
- 182 Desert Falls Cir
