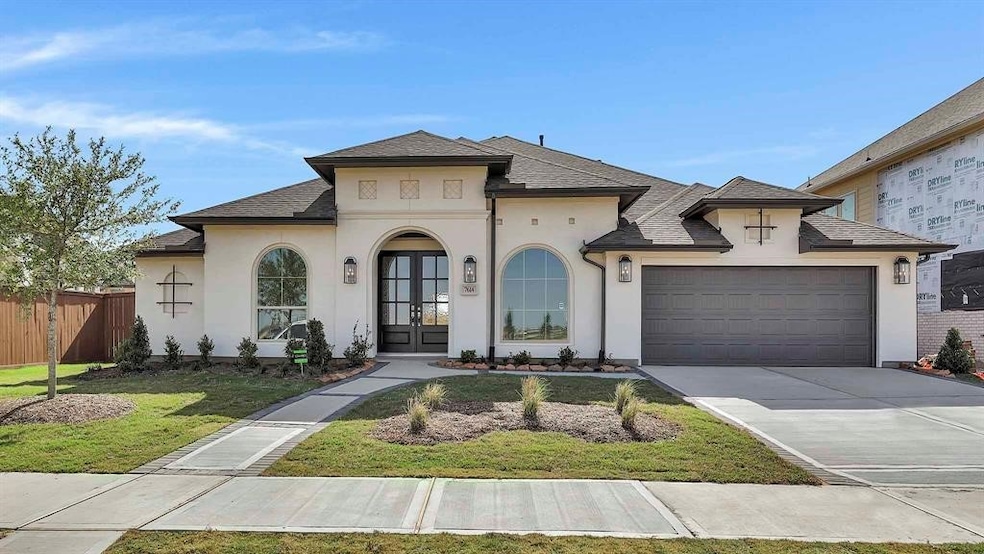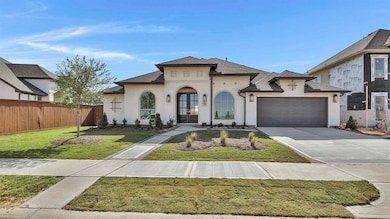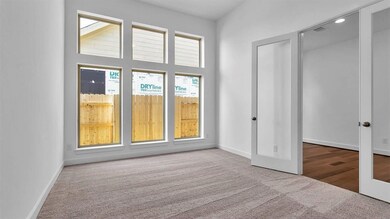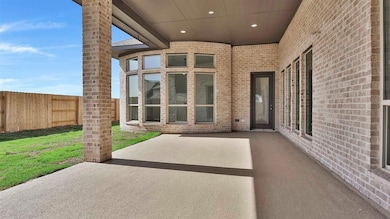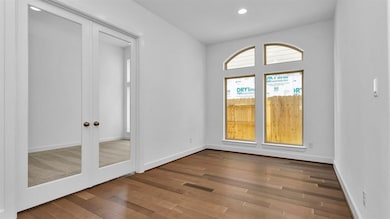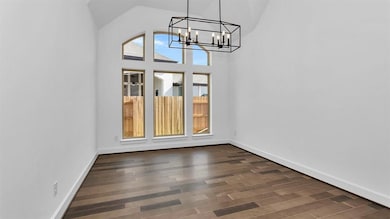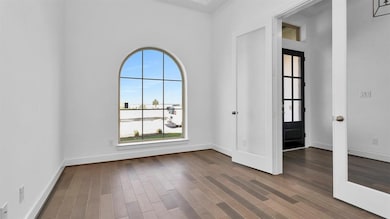7614 Blue Finch Ln Katy, TX 77493
Elyson NeighborhoodHighlights
- Boat Dock
- Fitness Center
- Media Room
- Stockdick Junior High School Rated A
- Tennis Courts
- Clubhouse
About This Home
Beautiful 4-bedroom, 3.5-bath home for lease in the sought-after Elyson community! Features include a private home office with French doors, formal dining with coffered ceiling, and an open family room with high ceilings, walls of windows, and a wood mantel fireplace. The kitchen offers a 5-burner gas cooktop, double wall ovens, breakfast bar, and walk-in pantry - perfect for entertaining. The primary suite includes dual vanities, a garden tub, glass shower, and two walk-in closets. Two secondary bedrooms share a convenient Jack-and-Jill bath, while a private mother-in-law suite includes its own full bathroom—ideal for guests/extended family. Enjoy an extra space that can be converted to a game/fitness/yoga room. Enjoy outdoor living on the extended covered patio, and the convenience of the mudroom off the 3-car garage. Elyson amenities include pool, parks, trails, fitness center, and access to top-rated Katy ISD schools—where family, comfort, and community come together beautifully!
Home Details
Home Type
- Single Family
Est. Annual Taxes
- $18,710
Year Built
- Built in 2021
Lot Details
- 8,750 Sq Ft Lot
- Back Yard Fenced
- Sprinkler System
Parking
- 3 Car Attached Garage
- Tandem Garage
Home Design
- Traditional Architecture
Interior Spaces
- 3,352 Sq Ft Home
- 1-Story Property
- Wired For Sound
- High Ceiling
- Ceiling Fan
- Gas Fireplace
- Mud Room
- Formal Entry
- Family Room Off Kitchen
- Living Room
- Media Room
- Home Office
- Game Room
- Utility Room
- Washer and Gas Dryer Hookup
Kitchen
- Breakfast Bar
- Walk-In Pantry
- Double Oven
- Gas Cooktop
- Microwave
- Dishwasher
- Kitchen Island
- Pots and Pans Drawers
- Disposal
Flooring
- Engineered Wood
- Carpet
- Tile
Bedrooms and Bathrooms
- 4 Bedrooms
- Double Vanity
- Single Vanity
- Soaking Tub
- Bathtub with Shower
- Separate Shower
Home Security
- Hurricane or Storm Shutters
- Fire and Smoke Detector
Eco-Friendly Details
- Energy-Efficient HVAC
- Energy-Efficient Lighting
- Energy-Efficient Thermostat
Outdoor Features
- Pond
- Tennis Courts
- Deck
- Patio
Schools
- Boudny Elementary School
- Nelson Junior High
- Freeman High School
Utilities
- Zoned Heating and Cooling
- Heating System Uses Gas
- Programmable Thermostat
- No Utilities
- Water Softener is Owned
Listing and Financial Details
- Property Available on 12/1/25
- Long Term Lease
Community Details
Amenities
- Picnic Area
- Clubhouse
- Meeting Room
- Party Room
Recreation
- Boat Dock
- Tennis Courts
- Community Basketball Court
- Pickleball Courts
- Sport Court
- Community Playground
- Fitness Center
- Community Pool
- Park
- Dog Park
- Trails
Pet Policy
- Call for details about the types of pets allowed
- Pet Deposit Required
Additional Features
- Elyson Subdivision
- Controlled Access
Map
Source: Houston Association of REALTORS®
MLS Number: 17706144
APN: 1446660010005
- 24231 Palm Warbler Ct
- 7615 Blue Finch Ln
- 24119 Soaring Sparrow Trail
- Cayman – 50′ Lot Plan at Elyson - The Americana Collection
- Madison – 50′ Lot Plan at Elyson - The Americana Collection
- Pendleton - 50' Lot Plan at Elyson - The Americana Collection
- Hampton – 50′ Lot Plan at Elyson - The Americana Collection
- Summerton - 50′ Lot Plan at Elyson - The Americana Collection
- Shenandoah – 50′ Lot Plan at Elyson - The Americana Collection
- Brooks – 50′ Lot Plan at Elyson - The Americana Collection
- Bonneville 50′ Lot Plan at Elyson - The Americana Collection
- Prosperity Plan at Elyson
- Bellissimo Plan at Elyson
- Serendipity Plan at Elyson
- Somerset Plan at Elyson
- Stratford Plan at Elyson
- Grand Rouge Plan at Elyson
- Cibola Plan at Elyson
- Reflection Plan at Elyson
- Cambridge Plan at Elyson
- 24114 Blooming Daisy Cir
- 24110 Blooming Daisy Cir
- 7831 Swooping Swallow Ln
- 7630 Meadow Mouse Ln
- 7659 Green Bulrush Way
- 7314 Kingbird Cove Ct
- 24831 Hibiscus Garden Way
- 7655 Jerrara Heights Ln
- 7102 Grassland Vista Ln
- 24439 Junegrass Bend Rd
- 7711 Pale Petunia Trail
- 7311 Blue Gentiana Ln
- 7323 Blue Gentiana Ln
- 23922 Sage Row Ln
- 23923 Sage Row Ln
- 7734 Clover Gully Ln
- 24303 Tallgrass Meadow Trail
- 24219 Tallgrass Meadow Trail
- 23715 Fernbriar St
- 24430 Piney Harbor Ln
