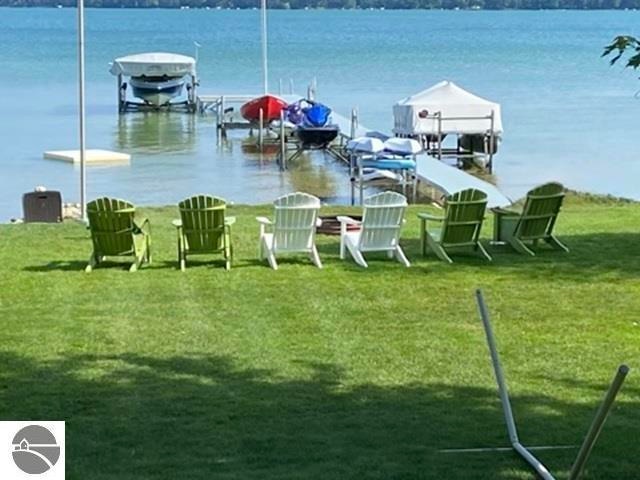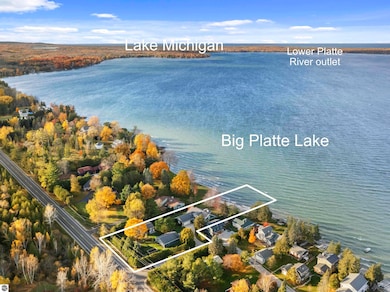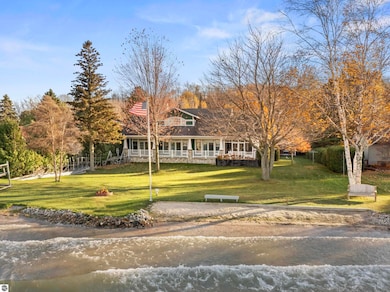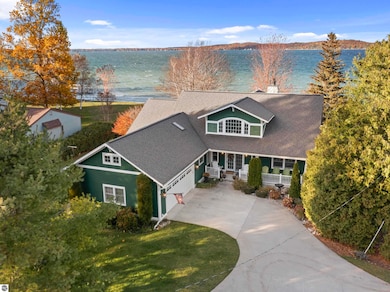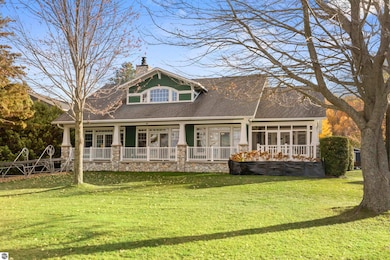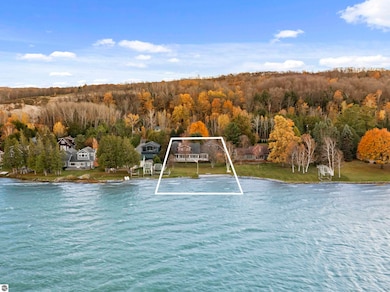7614 Ingleston Dr Beulah, MI 49617
Estimated payment $11,735/month
Highlights
- Private Waterfront
- Private Dock
- Deck
- Deeded Waterfront Access Rights
- Sandy Beach
- Cathedral Ceiling
About This Home
This move-in ready waterfront home includes 105 feet of private, direct, sandy-beach frontage and a dock on all-sports Big Platte Lake. Near Sleeping Bear Dunes National Lakeshore property, this attractive 4 BR, 2 BA, remodeled home comes with an attached garage, pole barn, cottage and studio shed. The home’s inviting exterior is reminiscent of a bungalow on Cape Cod. Outstanding interior features include a new kitchen with a breakfast bar, quartz counters and GE Café appliances; white-oak wood floors in the main living areas; a floor-to-ceiling, stone-surround gas fireplace in the lake-facing living room with cathedral ceiling; a three-season sunroom; and a lake-facing, house-length covered porch. Wake up to lake views in the main floor primary bedroom suite with a glass-and-tile shower and a walk-in closet. The light-filled main level also includes a lake-facing dining area with doors to the sunroom and porch, two more bedrooms, a bath, a walk-in pantry, and a large, L-shaped laundry room with a built-in desk. A door in the laundry leads to a side porch with an outside shower for sandy swimmers and gardeners. A built-in china cabinet, tucked in a hallway, holds your holiday dishware or special art. Upstairs is a large loft for your den or TV lounge, a bedroom and large storage closet. When a back-up power source is needed, a generator provides reassurance. Your guests will be more than content staying in the remodeled interior of the heated, year-round cottage offering a kitchen, a bath and plenty of sleeping space. Conveniently store your boats and outdoor toys on the premises in the 40’ x 30’ pole barn. There is THE cutest, insulated garden shed with a covered porch which would make a wonderful she-shed or studio for art projects, writing, or playing music. Gorgeous landscaping winds its way around all the buildings. The sandy beach, large yard with shade trees, and spectacular views make this a special spot on a beautiful lake.
Home Details
Home Type
- Single Family
Est. Annual Taxes
- $14,332
Year Built
- Built in 2006
Lot Details
- 0.73 Acre Lot
- Lot Dimensions are 105x350x133
- Private Waterfront
- 105 Feet of Waterfront
- Sandy Beach
- Landscaped
- Level Lot
- The community has rules related to zoning restrictions
Home Design
- Poured Concrete
- Frame Construction
- Asphalt Roof
- Cement Board or Planked
Interior Spaces
- 2,787 Sq Ft Home
- 1.5-Story Property
- Cathedral Ceiling
- Gas Fireplace
- Mud Room
- Entrance Foyer
- Loft
- Screened Porch
- Water Views
- Crawl Space
Kitchen
- Walk-In Pantry
- Oven or Range
- Microwave
- Dishwasher
- Solid Surface Countertops
Bedrooms and Bathrooms
- 4 Bedrooms
- Walk-In Closet
- In-Law or Guest Suite
Laundry
- Laundry Room
- Dryer
- Washer
Parking
- 2 Car Attached Garage
- Garage Door Opener
Outdoor Features
- Deeded Waterfront Access Rights
- Private Dock
- Deck
- Pole Barn
Utilities
- Central Air
- Well
- Septic Tank
- Cable TV Available
Community Details
Overview
- Inglestons Resort Community
Recreation
- Water Sports
Map
Home Values in the Area
Average Home Value in this Area
Tax History
| Year | Tax Paid | Tax Assessment Tax Assessment Total Assessment is a certain percentage of the fair market value that is determined by local assessors to be the total taxable value of land and additions on the property. | Land | Improvement |
|---|---|---|---|---|
| 2025 | $14,332 | $636,200 | $0 | $0 |
| 2024 | $4,570 | $590,100 | $0 | $0 |
| 2023 | $4,145 | $494,600 | $0 | $0 |
| 2022 | -- | $452,800 | $0 | $0 |
| 2021 | -- | $409,300 | $0 | $0 |
| 2020 | -- | -- | $0 | $0 |
| 2019 | -- | -- | $0 | $0 |
| 2018 | -- | -- | $0 | $0 |
| 2017 | -- | -- | $0 | $0 |
| 2016 | -- | -- | $0 | $0 |
| 2011 | -- | -- | $0 | $0 |
Property History
| Date | Event | Price | List to Sale | Price per Sq Ft | Prior Sale |
|---|---|---|---|---|---|
| 11/04/2025 11/04/25 | For Sale | $1,999,900 | +142.4% | $718 / Sq Ft | |
| 07/29/2019 07/29/19 | Sold | $825,000 | 0.0% | $296 / Sq Ft | View Prior Sale |
| 06/14/2019 06/14/19 | Pending | -- | -- | -- | |
| 05/26/2019 05/26/19 | For Sale | $825,000 | -- | $296 / Sq Ft |
Purchase History
| Date | Type | Sale Price | Title Company |
|---|---|---|---|
| Grant Deed | -- | -- |
Source: Northern Great Lakes REALTORS® MLS
MLS Number: 1940233
APN: 02-170-012-00
- 8006 Yukon Dr
- 6910 Carter Rd
- 6531 Bixler Rd
- 6522 Bixler Rd
- 8661 Deadstream Rd
- 8704 Deadstream Rd
- 8124 Deadstream Rd Unit 7
- 7967 Elm Ave
- 7753 Woodland Dr
- 3190 Lakeview Dr
- 8396 Timber Ln
- 5269 Sylvan Point Rd
- 9874 Covey Rd
- 350 N Michigan Ave
- 0 Gilstone Rd Unit 1938061
- 00 Highland St
- 115 N Michigan Ave
- 0 Arbutus Ln Unit 1939152
- 4618 Crystal Dr
- 8086 Narrow Gauge Rd
- 572 Balsam Ave Unit 2
- 17330 Honor Hwy
- 2943 N Reynolds Rd
- 2943 N Reynolds Rd Unit Main House
- 7967 Sunset Dr
- 843 N South Long Lake Rd
- 6141 E Hoxie Rd
- 3528 Potter Rd
- 53 Greer Dr
- 65 Greer Dr
- 6444 Cedar Run
- 6028 Traverse Edge Way
- 1473 Greenbrier Dr
- 4712 Owl View Dr
- 4652 Meadow Lane Dr
- 4649 Primrose Ln
- 4573 Springcress Ln
- 4210 Lady Slipper Ln
- 832 Calla Lilly Ln
- 2276 S M-37 Unit B
