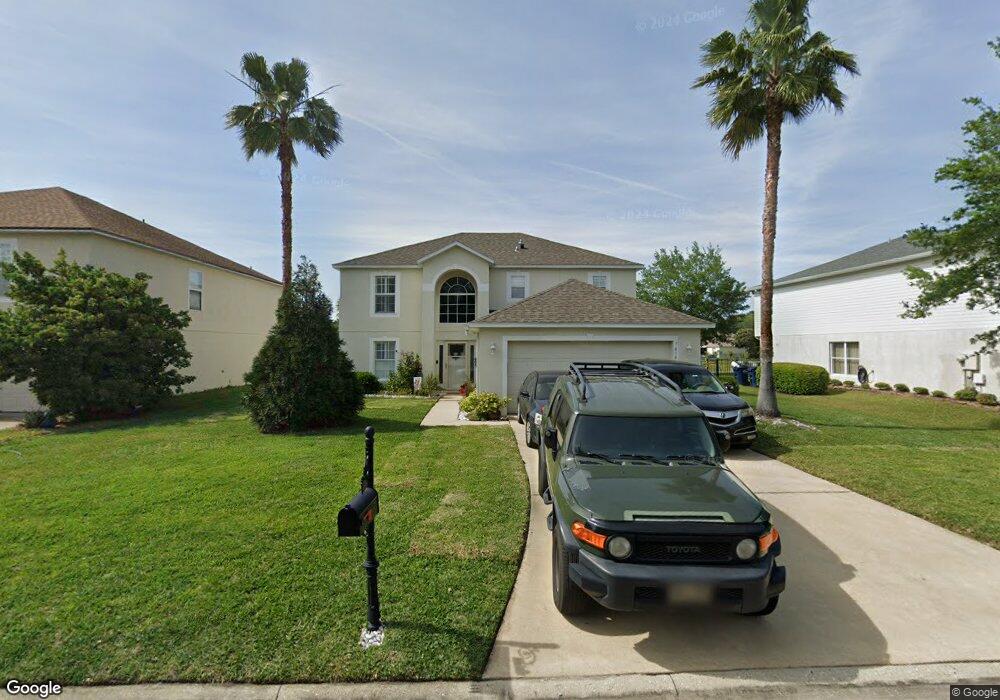Estimated Value: $359,000 - $374,000
4
Beds
3
Baths
2,246
Sq Ft
$163/Sq Ft
Est. Value
About This Home
This home is located at 76146 Longleaf Loop, Yulee, FL 32097 and is currently estimated at $365,994, approximately $162 per square foot. 76146 Longleaf Loop is a home located in Nassau County with nearby schools including Yulee Primary School, Yulee Elementary School, and Yulee Middle School.
Ownership History
Date
Name
Owned For
Owner Type
Purchase Details
Closed on
May 31, 2005
Sold by
Brunz Melissa H and Brunz Chad
Bought by
Villatoro Hector S and Villatoro Aida M
Current Estimated Value
Home Financials for this Owner
Home Financials are based on the most recent Mortgage that was taken out on this home.
Original Mortgage
$146,400
Outstanding Balance
$74,959
Interest Rate
5.66%
Mortgage Type
New Conventional
Estimated Equity
$291,035
Purchase Details
Closed on
Dec 30, 2004
Sold by
Maronda Homes Inc Of Florida
Bought by
Brunz Melissa H
Home Financials for this Owner
Home Financials are based on the most recent Mortgage that was taken out on this home.
Original Mortgage
$145,575
Interest Rate
5.61%
Mortgage Type
Purchase Money Mortgage
Create a Home Valuation Report for This Property
The Home Valuation Report is an in-depth analysis detailing your home's value as well as a comparison with similar homes in the area
Home Values in the Area
Average Home Value in this Area
Purchase History
| Date | Buyer | Sale Price | Title Company |
|---|---|---|---|
| Villatoro Hector S | $208,000 | Associated Land Title Group | |
| Brunz Melissa H | $153,300 | -- |
Source: Public Records
Mortgage History
| Date | Status | Borrower | Loan Amount |
|---|---|---|---|
| Open | Villatoro Hector S | $146,400 | |
| Previous Owner | Brunz Melissa H | $145,575 |
Source: Public Records
Tax History
| Year | Tax Paid | Tax Assessment Tax Assessment Total Assessment is a certain percentage of the fair market value that is determined by local assessors to be the total taxable value of land and additions on the property. | Land | Improvement |
|---|---|---|---|---|
| 2025 | $1,976 | $169,076 | -- | -- |
| 2024 | $1,910 | $164,311 | -- | -- |
| 2023 | $1,910 | $159,525 | $0 | $0 |
| 2022 | $1,716 | $154,879 | $0 | $0 |
| 2021 | $1,726 | $150,368 | $0 | $0 |
| 2020 | $1,718 | $148,292 | $0 | $0 |
| 2019 | $1,687 | $144,958 | $0 | $0 |
| 2018 | $1,666 | $142,255 | $0 | $0 |
| 2017 | $1,517 | $139,329 | $0 | $0 |
| 2016 | $1,497 | $136,463 | $0 | $0 |
| 2015 | $1,523 | $135,514 | $0 | $0 |
| 2014 | $1,515 | $134,438 | $0 | $0 |
Source: Public Records
Map
Nearby Homes
- 75156 Brookwood Dr
- 75774 Edwards Rd
- 76134 Tideview Ln
- 76096 Timbercreek Blvd
- 75610 Edwards Rd
- 75136 White Rabbit Ave
- 75085 Morning Glen Ct
- 77170 Cobblestone Dr
- Sierra II W/ Bonus Plan at Tributary - Royal Collection
- Medallion II Plan at Tributary - Royal Collection
- Medallion Bonus II Plan at Tributary - Royal Collection
- Princeton II Plan at Tributary - Royal Collection
- Tivoli II Plan at Tributary - Royal Collection
- 81015 Lockhaven Dr
- 75476 Sunberry Dr
- 75470 Sunberry Dr
- 75251 White Rabbit Ave
- 75013 Glenspring Way
- 75968 Saffron Ln
- 75309 White Rabbit Ave
- 76158 Longleaf Loop
- 76132 Longleaf Loop
- 76170 Longleaf Loop
- 76120 Longleaf Loop
- 76180 Longleaf Loop
- 76151 Longleaf Loop
- 76015 Harley Ct
- 76163 Longleaf Loop
- 76023 Harley Ct
- 76102 Longleaf Loop
- 76192 Longleaf Loop
- 76173 Longleaf Loop
- 76630 Longleaf Loop
- 76622 Longleaf Loop
- 76031 Harley Ct
- 76030 Harley Ct
- 76183 Longleaf Loop
- 76612 Longleaf Loop
- 76022 Deerwood Dr
- 76216 Longleaf Loop
