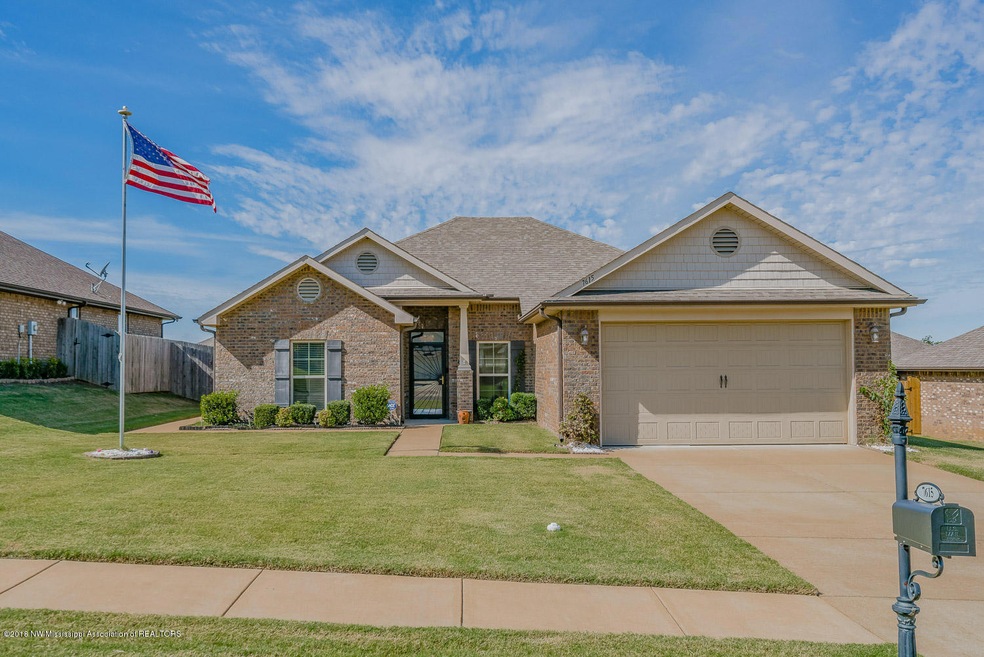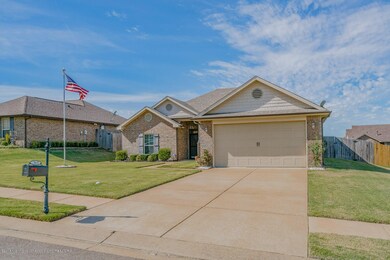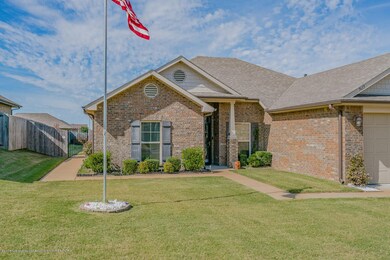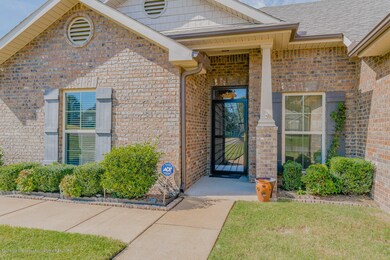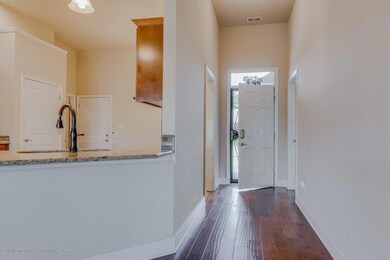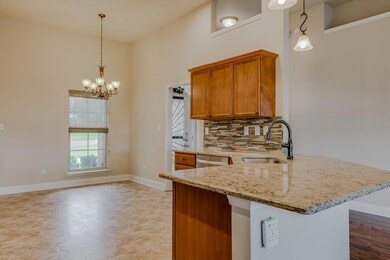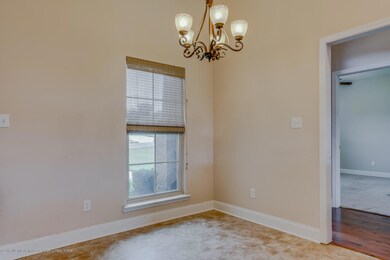
7615 Brierfield Dr E Southaven, MS 38672
Highlights
- Cathedral Ceiling
- Combination Kitchen and Living
- Stainless Steel Appliances
- Wood Flooring
- Granite Countertops
- 2 Car Attached Garage
About This Home
As of November 2018Very nice handicap accessible home for a wheelchair user! All the bells and whistles! 4 bedroom/2 bath on 1 floor! Extra wide hallways and 40'' doors on Master side of house, huge master shower with no edge to climb over. Large open great room with view of the eat-in kitchen. Stainless refrigerator stays! Granite counter tops! Easy to care for engineered Hard Wood flooring in entry, Great Room, & Master! Huge closets! Extra wide front sidewalk leads to wrought-iron gate into large backyard and covered patio. Nest thermostat system for easy use. Ring door bell system included. Don't miss this one! It'll be gone before you know it!
Last Agent to Sell the Property
Crye-Leike Of MS-OB License #22197 Listed on: 10/23/2018

Last Buyer's Agent
PETRA WALKER
FIRST NATIONAL REALTY
Home Details
Home Type
- Single Family
Est. Annual Taxes
- $2,100
Year Built
- Built in 2012
Lot Details
- Lot Dimensions are 168x76
- Property is Fully Fenced
- Privacy Fence
- Wood Fence
- Landscaped
Parking
- 2 Car Attached Garage
- Front Facing Garage
- Garage Door Opener
Home Design
- Brick Exterior Construction
- Slab Foundation
- Architectural Shingle Roof
- Siding
Interior Spaces
- 1,665 Sq Ft Home
- 1-Story Property
- Cathedral Ceiling
- Ceiling Fan
- Gas Log Fireplace
- Vinyl Clad Windows
- Blinds
- Insulated Doors
- Great Room with Fireplace
- Combination Kitchen and Living
- Fire and Smoke Detector
Kitchen
- Eat-In Kitchen
- Breakfast Bar
- Electric Oven
- Electric Range
- Microwave
- Dishwasher
- Stainless Steel Appliances
- Granite Countertops
- Disposal
Flooring
- Wood
- Carpet
- Linoleum
Bedrooms and Bathrooms
- 4 Bedrooms
- 2 Full Bathrooms
- Bathtub Includes Tile Surround
- Walk-in Shower
Accessible Home Design
- Accessible Full Bathroom
- Roll-in Shower
- Grip-Accessible Features
- Enhanced Accessible Features
Outdoor Features
- Patio
Schools
- Greenbrook Elementary School
- Southaven Middle School
- Southaven High School
Utilities
- Cooling Available
- Heating System Uses Natural Gas
- Natural Gas Connected
Community Details
- Brierfield Subdivision
Ownership History
Purchase Details
Purchase Details
Home Financials for this Owner
Home Financials are based on the most recent Mortgage that was taken out on this home.Purchase Details
Home Financials for this Owner
Home Financials are based on the most recent Mortgage that was taken out on this home.Similar Homes in Southaven, MS
Home Values in the Area
Average Home Value in this Area
Purchase History
| Date | Type | Sale Price | Title Company |
|---|---|---|---|
| Interfamily Deed Transfer | -- | None Available | |
| Warranty Deed | -- | Select Title & Escrow Llc | |
| Warranty Deed | -- | First National Financial Tit |
Mortgage History
| Date | Status | Loan Amount | Loan Type |
|---|---|---|---|
| Open | $7,057 | FHA | |
| Closed | $7,000 | Construction | |
| Open | $170,431 | FHA | |
| Previous Owner | $148,900 | VA |
Property History
| Date | Event | Price | Change | Sq Ft Price |
|---|---|---|---|---|
| 11/29/2018 11/29/18 | Sold | -- | -- | -- |
| 10/25/2018 10/25/18 | Pending | -- | -- | -- |
| 10/23/2018 10/23/18 | For Sale | $174,500 | +25.6% | $105 / Sq Ft |
| 04/02/2013 04/02/13 | Sold | -- | -- | -- |
| 03/16/2013 03/16/13 | Pending | -- | -- | -- |
| 11/12/2012 11/12/12 | For Sale | $138,900 | -- | $83 / Sq Ft |
Tax History Compared to Growth
Tax History
| Year | Tax Paid | Tax Assessment Tax Assessment Total Assessment is a certain percentage of the fair market value that is determined by local assessors to be the total taxable value of land and additions on the property. | Land | Improvement |
|---|---|---|---|---|
| 2024 | $2,100 | $14,451 | $2,800 | $11,651 |
| 2023 | $2,100 | $14,451 | $0 | $0 |
| 2022 | $2,056 | $14,451 | $2,800 | $11,651 |
| 2021 | $2,056 | $14,451 | $2,800 | $11,651 |
| 2020 | $1,924 | $13,519 | $2,800 | $10,719 |
| 2019 | $1,924 | $13,519 | $2,800 | $10,719 |
| 2017 | $819 | $23,594 | $13,197 | $10,397 |
| 2016 | $819 | $13,197 | $2,800 | $10,397 |
| 2015 | $1,880 | $23,594 | $13,197 | $10,397 |
| 2014 | $819 | $13,197 | $0 | $0 |
| 2013 | $606 | $3,150 | $0 | $0 |
Agents Affiliated with this Home
-

Seller's Agent in 2018
Amy Patterson
Crye-Leike Of MS-OB
(901) 604-0153
13 in this area
140 Total Sales
-
P
Buyer's Agent in 2018
PETRA WALKER
FIRST NATIONAL REALTY
-
m
Buyer's Agent in 2018
mu.rets.walkerpl
mgc.rets.RETS_OFFICE
-
P
Buyer's Agent in 2018
Petra Jones
Keller Williams Realty - MS
-
R
Seller's Agent in 2013
Ron Sheets
Adams Homes, LLC
Map
Source: MLS United
MLS Number: 2319654
APN: 1078282000008000
- 7656 Brierfield Dr E
- 7762 Brierfield Dr E
- 7653 Woodridge Dr W
- 2323 Kindlewood Dr
- 2185 Plum Point Rd
- 8080 Tchulahoma Rd
- 7897 Jane Ayre Dr
- 7888 Shelburne Ln E
- 7155 Country Oak Dr
- 1683 Cambria Dr
- 2446 Shelburne Ln E
- 1741 Greencliff Dr
- 1672 Cambria Dr
- 7170 Country Oak Dr
- 2758 Tower Cove
- 1663 Cambria Dr
- 1652 Cambria Dr
- 7785 Parkridge Dr
- 7230 Timber Trail
- 2835 Plum Point Rd
