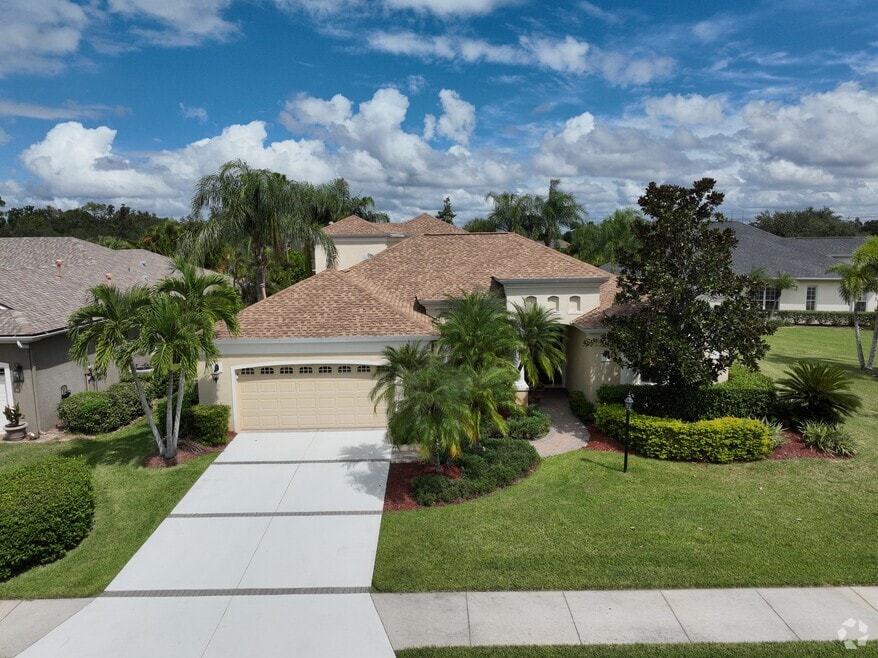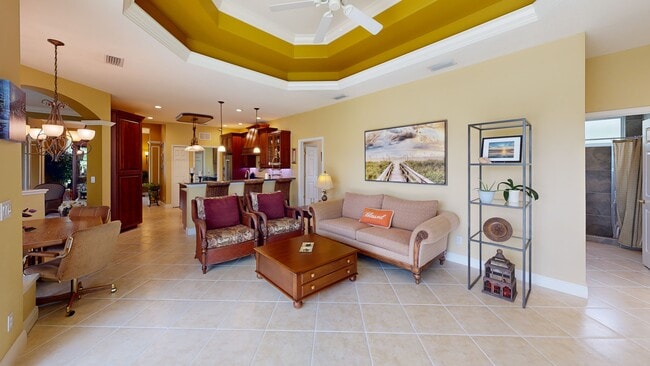
7615 Charleston St Bradenton, FL 34201
Estimated payment $4,808/month
Highlights
- Fitness Center
- Screened Pool
- Open Floorplan
- Robert Willis Elementary School Rated A-
- Gated Community
- Community Lake
About This Home
Welcome to this beautifully maintained and thoughtfully upgraded 2,776 sq ft home in the gated community of University Place. This spacious residence features 3 bedrooms, 4 full bathrooms, a second-floor bonus room with full bath, a first-floor office, and stunning indoor-outdoor living—all enhanced by a new roof and new A/C system (2024). Adding elegance and style there is crown molding throughout the home as well as trey ceilings in the primary bedroom and family room.
The owner, a skilled carpenter, has added custom built-ins and trim work throughout, including a bonus room entertainment center and a built-in desk, shelving, and trundle bed in one of the secondary bedrooms—bringing charm, functionality, and craftsmanship to every corner.
The open-concept kitchen and family room serve as the heart of the home, showcasing timeless cherry cabinetry, a center island, breakfast bar, and a cozy eat-in kitchen banquette. The formal living and dining areas provide a refined space for entertaining.
The primary suite is a private retreat with two walk-in closets and a spa-style ensuite bathroom featuring split vanities, a soaking tub, and a walk-in shower. Two additional bedrooms each have access to full baths, offering privacy and comfort.
Upstairs, the bonus room offers endless flexibility—perfect for a guest suite, home theater, or playroom—with its own full bathroom and custom built-ins. The first floor office features sliding glass doors to the lanai and pool area, ideal for a peaceful and productive work-from-home setup.
Enjoy Florida’s best lifestyle with sliding glass doors in the family room that open completely to the expansive covered lanai and private pool—blending indoor and outdoor spaces seamlessly. The formal living room also includes sliders for easy access to the lanai.
In the garage you will find built-in storage closets, cabinets, a second utility sink and microwave, overhead storage and a workbench that can be folded down when not in use.
Residents of University Place enjoy two resort-style community pools, a scenic walking path around a large pond, and beautifully maintained green spaces—all within a secure, gated environment.
Located just minutes from UTC’s premier shopping and dining, world-class Gulf Coast beaches, and with quick access to I-75, this home offers the perfect balance of craftsmanship, comfort, and convenience.
Listing Agent
WAGNER REALTY Brokerage Phone: 941-727-2800 License #3363861 Listed on: 06/17/2025

Home Details
Home Type
- Single Family
Est. Annual Taxes
- $7,050
Year Built
- Built in 2004
Lot Details
- 0.27 Acre Lot
- South Facing Home
- Mature Landscaping
- Corner Lot
- Oversized Lot
- Property is zoned PDMU/WPE
HOA Fees
- $112 Monthly HOA Fees
Parking
- 2 Car Attached Garage
Home Design
- Florida Architecture
- Bi-Level Home
- Slab Foundation
- Shingle Roof
- Stucco
Interior Spaces
- 2,776 Sq Ft Home
- Open Floorplan
- Built-In Features
- Shelving
- Crown Molding
- High Ceiling
- Ceiling Fan
- Window Treatments
- Sliding Doors
- Family Room Off Kitchen
- Combination Dining and Living Room
- Home Office
- Bonus Room
Kitchen
- Built-In Convection Oven
- Cooktop with Range Hood
- Microwave
- Dishwasher
- Solid Surface Countertops
- Solid Wood Cabinet
- Disposal
Flooring
- Wood
- Carpet
- Ceramic Tile
Bedrooms and Bathrooms
- 3 Bedrooms
- Primary Bedroom on Main
- Split Bedroom Floorplan
- En-Suite Bathroom
- Walk-In Closet
- 4 Full Bathrooms
- Makeup or Vanity Space
- Split Vanities
- Private Water Closet
- Soaking Tub
- Bathtub With Separate Shower Stall
- Garden Bath
- Built-In Shower Bench
Laundry
- Laundry Room
- Dryer
- Washer
Eco-Friendly Details
- Reclaimed Water Irrigation System
Pool
- Screened Pool
- In Ground Pool
- Gunite Pool
- Fence Around Pool
- Child Gate Fence
- Pool Lighting
Outdoor Features
- Screened Patio
- Private Mailbox
Schools
- Robert E Willis Elementary School
- Braden River Middle School
- Braden River High School
Utilities
- Central Heating and Cooling System
- Vented Exhaust Fan
- Thermostat
- Underground Utilities
- Natural Gas Connected
- Electric Water Heater
- Phone Available
- Cable TV Available
Listing and Financial Details
- Visit Down Payment Resource Website
- Tax Lot 50
- Assessor Parcel Number 2054740509
- $2,824 per year additional tax assessments
Community Details
Overview
- Association fees include common area taxes, pool, escrow reserves fund, management, recreational facilities, security
- Nicole Banks Association, Phone Number (941) 870-4920
- Visit Association Website
- Built by Lee Wetherington
- Ashley Trace At Univ Place Community
- Ashley Trace At University Place Subdivision
- Community Lake
Recreation
- Fitness Center
- Community Pool
- Trails
Security
- Gated Community
Map
Home Values in the Area
Average Home Value in this Area
Tax History
| Year | Tax Paid | Tax Assessment Tax Assessment Total Assessment is a certain percentage of the fair market value that is determined by local assessors to be the total taxable value of land and additions on the property. | Land | Improvement |
|---|---|---|---|---|
| 2025 | $7,050 | $308,599 | -- | -- |
| 2024 | $7,050 | $299,902 | -- | -- |
| 2023 | $6,797 | $291,167 | $0 | $0 |
| 2022 | $6,632 | $282,686 | $0 | $0 |
| 2021 | $6,303 | $274,452 | $0 | $0 |
| 2020 | $6,510 | $270,663 | $0 | $0 |
| 2019 | $6,426 | $264,578 | $0 | $0 |
| 2018 | $6,404 | $259,645 | $0 | $0 |
| 2017 | $6,164 | $254,305 | $0 | $0 |
| 2016 | $6,088 | $249,074 | $0 | $0 |
| 2015 | $6,187 | $247,343 | $0 | $0 |
| 2014 | $6,187 | $245,380 | $0 | $0 |
| 2013 | $6,136 | $241,754 | $0 | $0 |
Property History
| Date | Event | Price | List to Sale | Price per Sq Ft |
|---|---|---|---|---|
| 06/17/2025 06/17/25 | For Sale | $775,000 | -- | $279 / Sq Ft |
About the Listing Agent

Guided by the Golden Rule
Wagner Realty agent Brenda Moore is committed to the principle of treating every customer as she would wish to be treated herself. She approaches her work not as a salesperson eager to close a deal, but as a supportive guide and advisor, always prioritizing her clients' needs and best interests.
Persistent in Achieving Dreams
Brenda’s track record demonstrates her unwavering persistence in helping customers realize their real estate dreams. She
Brenda's Other Listings
Source: Stellar MLS
MLS Number: A4655908
APN: 20547-4050-9
- 8019 Indigo Ridge Terrace
- 8134 Coates Row Place
- 7906 Ashley Cir Unit 4
- 7407 Green St
- 7804 Edmonston Cir
- 8115 Planters Knoll Terrace
- 8122 Spring Marsh Dr
- 7314 Meeting St
- 7727 Heyward Cir
- 7914 Edmonston Cir
- 8307 Planters Knoll Terrace
- 7305 Saint Georges Way
- 7685 Plantation Cir Unit B
- 7507 Ascot Ct
- 8044 Rio Bella Place
- 7212 Saint Georges Way
- 7204 Saint Georges Way
- 8848 White Sage Loop Unit 801
- 7596 Plantation Cir
- 8035 St Simons St Unit 8035
- 7714 Ashley Cir
- 7636 Charleston St
- 7452 Sea Island Ln
- 8146 Indigo Ridge Terrace
- 7330 Meeting St
- 7648 Plantation Cir
- 7685 Plantation Cir Unit B
- 8709 Spruce Hills Ct Unit 1202
- 8925 77th Terrace E
- 7743 Plantation Cir
- 7755 Plantation Cir
- 8932 Manor Loop Unit 104
- 8932 Manor Loop Unit 106
- 7574 Plantation Cir
- 7525 Plantation Cir
- 7603 Plantation Cir
- 8933 Manor Loop Unit 202
- 8933 Manor Loop Unit 105
- 7405 Vista Way Unit 208
- 8827 Manor Loop Unit 104





