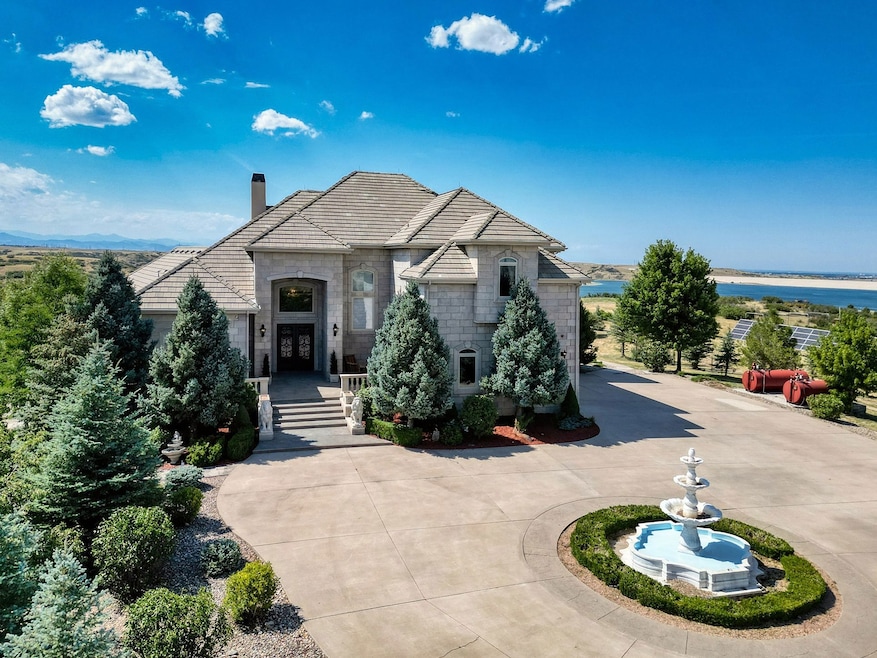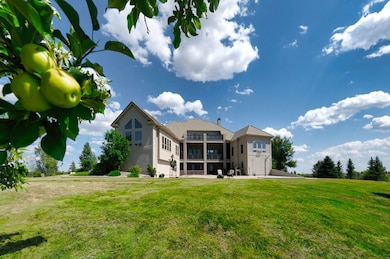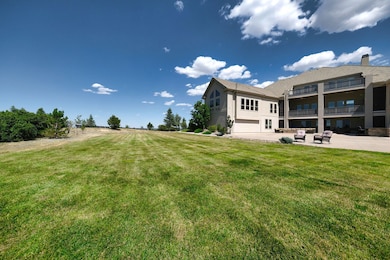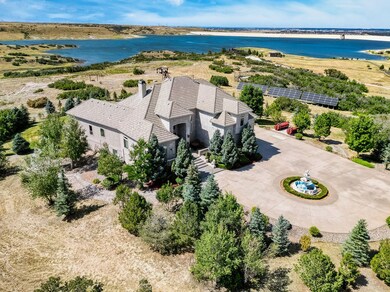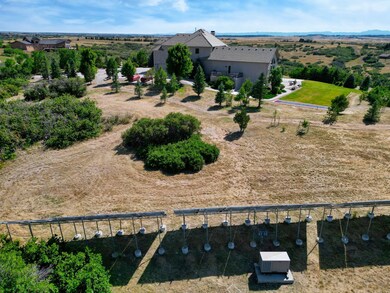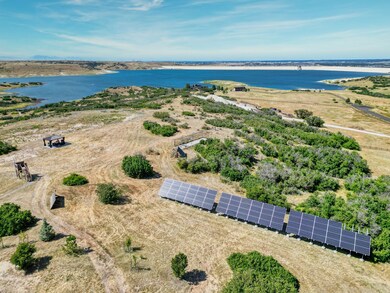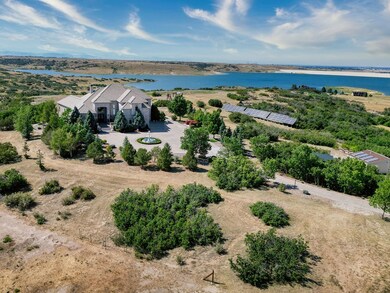7615 Lemon Gulch Way Castle Rock, CO 80108
Estimated payment $26,604/month
Highlights
- Lake Front
- Greenhouse
- Media Room
- Horses Allowed On Property
- Wine Cellar
- Spa
About This Home
A Colorado Sanctuary of Freedom, Luxury & Self-Reliance
7615 Lemon Gulch Way • Castle Rock, CO 80108
26.47 Acres | Agricultural Zoning | Off-Grid Power | European-Inspired Estate
Discover one of Colorado’s most unique private estates—where mountain views, open acreage, and modern sustainability unite just 12 minutes from downtown Castle Rock. Set behind gates in Castle Park Ranch, this 26.47-acre property offers an unmatched lifestyle for buyers seeking large ag-zoned land, recreational freedom, and self-sufficient living.
Land & Outdoor Features
Stretching across rolling meadows with lake and mountain vistas, the property borders the Rueter-Hess Reservoir’s protected open space, providing direct access to hiking and wildlife. Nearly 20 acres are fenced for livestock or horses and include automated irrigation to support the greenhouse, raised gardens, and 18 fruit trees. Two buried storage pods and dual 1,000-gallon fuel tanks enhance readiness, while 2,000 gallons of propane, a commercial-grade generators, and a solar power system with battery backup ensure uninterrupted energy independence.
A Home Built for Both Comfort and Capability
The residence spans almost 11,000 sq ft across three levels, combining architectural grace with modern systems. Inside are 7 bedrooms and 8 baths, expansive gathering rooms with fireplaces, and panoramic windows framing Colorado’s natural beauty.
The chef’s kitchen includes GE Monogram appliances, dual refrigerators, a 48-inch range, warming drawer, and a butler’s pantry with wine cooler and dishwasher—perfect for hosting or long-term provisioning. The primary suite offers a fireplace, vaulted ceiling, jetted tub, heated toilet, and walk-in closet with cedar storage.
Entertainment spaces include a recreation room with wet bar and second kitchen, a home theater with tiered seating and 4K projection, and multiple decks with outdoor audio. The Sonos® system, security system, radiant heat, central vacuum, and whole-house fire sprinklers illustrate the home’s thoughtful integration of safety and luxury.
Resort-Style Recreation at Home
Outdoor amenities turn this property into a private Colorado resort: a basketball court, shuffleboard and croquet areas, gazebo with fireplace and power, outdoor kitchen and bar, hot tub, and a zip line for adventure-minded guests. The manicured grounds feature mature landscaping, gravel paths, and panoramic sunsets over Pikes Peak.
For hunters, anglers, and climbers, the surrounding Douglas County foothills provide quick access to premier game management units, fishing lakes, and trail networks—all while maintaining the privacy of a secure, gated ranch community.
Preparedness & Peace of Mind
Purpose-built for resilience, 7615 Lemon Gulch Way offers independence from municipal utilities while retaining modern comfort. Redundant systems—solar power, battery backup, commercial generator and backup generator, propane, and fuel storage—combine with a private well, greenhouse, and livestock capacity to create a true self-sustaining estate. The home includes monitored security with cameras and sensors, a fire sprinkler network, and solid construction with concrete and stucco materials built to last. Includes a hidden panic/storage room.
Location & Access
Situated in unincorporated Douglas County for added privacy and regulatory flexibility, the property is 12 minutes to Castle Rock’s restaurants and shops, 20 minutes to Park Meadows or Dove Valley, and under an hour to Denver International Airport.
Financial & Agricultural Benefits
An agricultural designation significantly reduces property taxes while permitting livestock grazing or other small-scale farming operations. The private well permit supports domestic use, livestock watering, and up to one acre of irrigation—rare for properties in this region. HOA dues cover grounds and snow removal, maintaining the gated community in top condition.
The Colorado Dream—Realized
For buyers seeking more than a house, this estate represents a complete Colorado lifestyle: land ownership, mountain views, energy independence, and the freedom to live on your terms. Whether as a primary residence, a private mountain retreat, or a secure family compound, 7615 Lemon Gulch Way delivers exceptional value in design, capability, and location.
Listing Agent
Chad Fahlenkamp
Keller Williams DTC License #FA100047538 Listed on: 10/27/2025

Home Details
Home Type
- Single Family
Est. Annual Taxes
- $15,381
Lot Details
- Lake Front
- Property fronts a private road
- Rural Setting
- Unincorporated Location
- Off Grid Property
- Gated Home
- Partially Fenced Property
- Perimeter Fence
- Landscaped
- Interior Lot
- Sprinkler System
- Few Trees
- Drought Tolerant Landscaping
- Current uses include agriculture, grazing, residential single, livestock, pasture
- Potential uses include agriculture, equine, grazing, residential single
Home Design
- Slab Foundation
- Concrete Roof
- Wood Siding
- Stone Exterior Construction
- Stucco
Interior Spaces
- Wet Bar
- Central Vacuum
- Dual Staircase
- Wired For Sound
- Built-In Features
- Vaulted Ceiling
- Ceiling Fan
- Decorative Lighting
- Gas Log Fireplace
- Stone Fireplace
- Fireplace Features Masonry
- Thermal Windows
- Double Pane Windows
- Low Emissivity Windows
- Window Treatments
- Wine Cellar
- Media Room
- Library
- Loft
- Bonus Room
- Game Room
- Music Room
- Utility Closet
- Utility Room in Garage
- Storage Room
- Home Gym
- Water Views
- Drain
Kitchen
- Eat-In Kitchen
- Breakfast Bar
- Second Kitchen Pantry
- Walk-In Pantry
- Butlers Pantry
- Gas Oven
- Gas Cooktop
- Warming Drawer
- Dishwasher
- Wine Cooler
- Kitchen Island
- Granite Countertops
- Utility Sink
Flooring
- Wood
- Ceramic Tile
Bedrooms and Bathrooms
- 7 Bedrooms
- Fireplace in Primary Bedroom
- Double Master Bedroom
- Linen Closet
- 8 Full Bathrooms
- Hydromassage or Jetted Bathtub
- Separate Shower
- Medicine Cabinet
Laundry
- Laundry Room
- Washer Hookup
Home Security
- Monitored
- Security Lights
- Smart Home
- Storm Windows
- Carbon Monoxide Detectors
- Fire and Smoke Detector
- Fire Sprinkler System
Parking
- Attached Garage
- Oversized Parking
- Workbench in Garage
- Circular Driveway
Outdoor Features
- Spa
- 1 Lake
- Wildlife includes elk, mule deer, bears, turkeys, antelopes
- Sport Court
- Balcony
- Deck
- Covered Patio or Porch
- Outdoor Fireplace
- Exterior Lighting
- Greenhouse
- Gazebo
- Outdoor Storage
- Storm Cellar or Shelter
- Outdoor Grill
Location
- Easements include access
- Outside City Limits
Farming
- Cold Storage Facility
- Pasture
- Cattle
- Fenced For Cattle
Utilities
- Central Heating
- High-Efficiency Furnace
- Vented Exhaust Fan
- Heating System Uses Gas
- Propane
- 1 Water Well
- Tankless Water Heater
- Gas Water Heater
- Septic Tank
- Septic Needed
- Sewer Not Available
- High Speed Internet
Additional Features
- Solar Power System
- Horses Allowed On Property
Community Details
Recreation
- Community Playground
- Community Spa
Additional Features
- Community Mailbox
- Gated Community
Map
Home Values in the Area
Average Home Value in this Area
Tax History
| Year | Tax Paid | Tax Assessment Tax Assessment Total Assessment is a certain percentage of the fair market value that is determined by local assessors to be the total taxable value of land and additions on the property. | Land | Improvement |
|---|---|---|---|---|
| 2024 | $15,381 | $194,640 | $310 | $194,330 |
| 2023 | $21,120 | $260,640 | $66,300 | $194,340 |
| 2022 | $12,236 | $158,640 | $46,490 | $112,150 |
| 2021 | $13,324 | $158,640 | $46,490 | $112,150 |
| 2020 | $11,917 | $145,300 | $32,040 | $113,260 |
| 2019 | $11,963 | $145,300 | $32,040 | $113,260 |
| 2018 | $8,938 | $106,680 | $30,440 | $76,240 |
| 2017 | $8,273 | $106,680 | $30,440 | $76,240 |
| 2016 | $9,198 | $116,140 | $37,810 | $78,330 |
Property History
| Date | Event | Price | List to Sale | Price per Sq Ft |
|---|---|---|---|---|
| 08/19/2025 08/19/25 | For Sale | $4,795,000 | -- | $442 / Sq Ft |
Purchase History
| Date | Type | Sale Price | Title Company |
|---|---|---|---|
| Interfamily Deed Transfer | -- | Ascendant Title Co | |
| Interfamily Deed Transfer | -- | None Available | |
| Special Warranty Deed | $128,810 | Security Title | |
| Special Warranty Deed | $485,000 | Security Title | |
| Quit Claim Deed | -- | -- | |
| Quit Claim Deed | -- | -- |
Mortgage History
| Date | Status | Loan Amount | Loan Type |
|---|---|---|---|
| Open | $585,000 | New Conventional | |
| Previous Owner | $485,000 | Unknown |
- 7162 Skygazer St
- 7125 Skygazer St
- 2230 Rim Ridge Dr
- The Powell Plan at Legacy Pointe at Looking Glass - Looking Glass
- The Pinecrest Plan at Legacy Pointe at Looking Glass - Looking Glass
- The Daniel Plan at Legacy Pointe at Looking Glass - Looking Glass
- The Teton Plan at Legacy Pointe at Looking Glass - Looking Glass
- The Darius Plan at Legacy Pointe at Looking Glass - Looking Glass
- The Dillon Plan at Legacy Pointe at Looking Glass - Looking Glass
- 2124 Bellcove Dr
- 13733 Daffodil Point
- Antero Plan at The Reserve at Looking Glass
- Willow Plan at The Reserve at Looking Glass
- Aspen Plan at The Reserve at Looking Glass
- Rainier Plan at The Reserve at Looking Glass
- Braeburn Plan at The Reserve at Looking Glass
- Canyon Plan at The Reserve at Looking Glass
- Ironwood Plan at The Reserve at Looking Glass
- Alpine Plan at The Reserve at Looking Glass
- Silverthorne Plan at The Reserve at Looking Glass
- 12216 S Great Plain Way
- 17350 Gandy Dancer Ln
- 13935 Wild Lupine St
- 12825 Billingsley Trail
- 1250 Sweet Springs Cir
- 14937 Melco Ave
- 14992 Rider Place
- 12749 Ventana St
- 11888 Trail Ct
- 18259 Michigan Creek Way
- 12659 Boggs St
- 18669 Stroh Rd Unit 205
- 1764 Mesa Ridge Ln
- 1375 Outter Marker Rd
- 520 Dale Ct
- 7025 Cumbria Ct
- 404 Millwall Cir
- 11131 Bayne Way
- 12886 Ironstone Way
- 19111 E Clear Creek Dr
