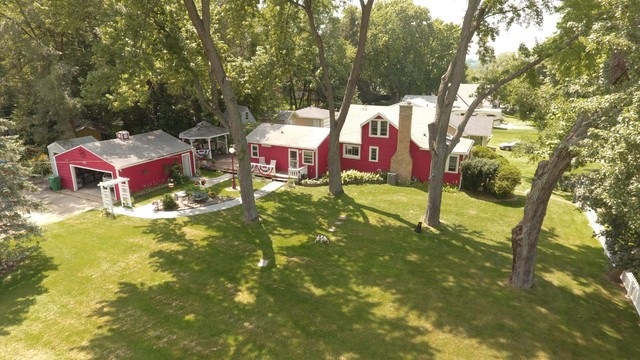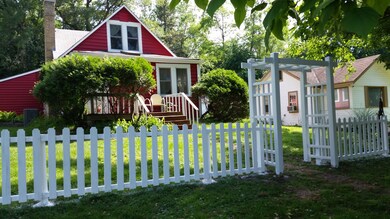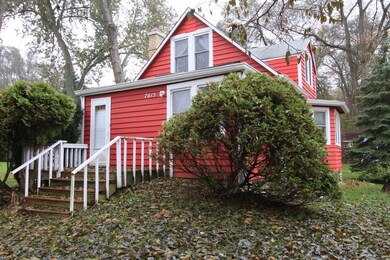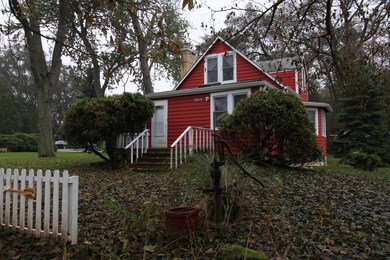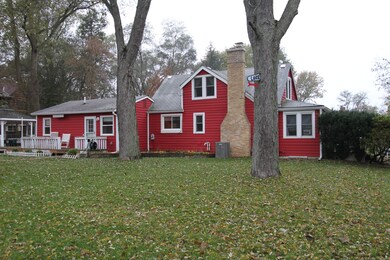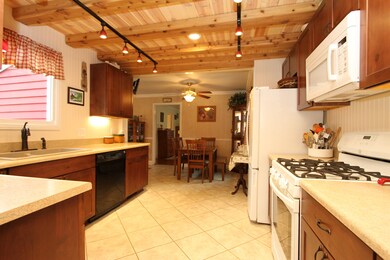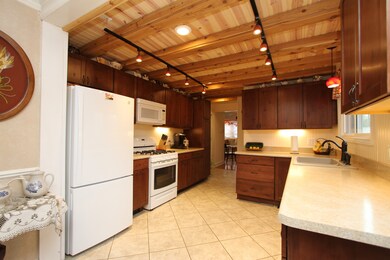
7615 Pheasant Rd Wonder Lake, IL 60097
Shore Hills NeighborhoodEstimated Value: $246,000 - $265,201
Highlights
- Deck
- Main Floor Bedroom
- Corner Lot
- McHenry Community High School - Upper Campus Rated A-
- Whirlpool Bathtub
- 3-minute walk to Shore Hills Country Club Park and Boat Launch
About This Home
As of November 2018NEW COMPLETE TEAR OFF ROOF & ALL WOOD DECKING on House to be completed by Mid October. Color will be Duration Sierra Gray. House sits on Double Corner Lot! Just steps to Wonder Lake Beach. All Newer Appliances plus Washer & Dryer. Full Basement plus Home has a 5' Crawl under Addition. Spacious Newly Remodeled Kitchen and Eating Area, Master Bedroom w/Master Bath on Main Level. Newer Windows, Newer H.E. Furnace, Newer Central Air, ALL Duct Work Replaced, All Newer Plumbing (copper). Exterior Freshly Painted, Newer Gutters & Downspouts, Newly Remodeled Bathroom, Living Room Professionally Painted, Custom Built-In Entertainment Center, New Outside Cellar Doors, Chimney Tuckpointed, New Sump Pump and New Exterior and Storm Kitchen Door. Move-In and Enjoy!!
Last Buyer's Agent
Tim Clark
Baird & Warner
Home Details
Home Type
- Single Family
Est. Annual Taxes
- $4,873
Year Built | Renovated
- 1938 | 2016
Lot Details
- 0.3
HOA Fees
- $18 per month
Parking
- Detached Garage
- Garage Transmitter
- Garage Door Opener
- Driveway
Home Design
- Block Foundation
- Slab Foundation
- Asphalt Shingled Roof
- Cedar
Interior Spaces
- Electric Fireplace
- Tandem Room
- Storm Screens
Kitchen
- Oven or Range
- Microwave
- Dishwasher
Bedrooms and Bathrooms
- Main Floor Bedroom
- Primary Bathroom is a Full Bathroom
- Bathroom on Main Level
- Whirlpool Bathtub
Laundry
- Dryer
- Washer
Unfinished Basement
- Basement Fills Entire Space Under The House
- Crawl Space
Utilities
- Forced Air Heating and Cooling System
- Heating System Uses Gas
- Well
- Private or Community Septic Tank
Additional Features
- Deck
- Corner Lot
Listing and Financial Details
- $5,000 Seller Concession
Ownership History
Purchase Details
Home Financials for this Owner
Home Financials are based on the most recent Mortgage that was taken out on this home.Purchase Details
Purchase Details
Home Financials for this Owner
Home Financials are based on the most recent Mortgage that was taken out on this home.Purchase Details
Similar Homes in Wonder Lake, IL
Home Values in the Area
Average Home Value in this Area
Purchase History
| Date | Buyer | Sale Price | Title Company |
|---|---|---|---|
| Apperson Thomas Darius | $160,000 | Heritage Title Co Of Mchenry | |
| Jirousek Donald J | $175,000 | Heritage Title Co | |
| Hoffmann Steven | $139,000 | First United Title Svcs Inc | |
| Turner Richard J | -- | None Available |
Mortgage History
| Date | Status | Borrower | Loan Amount |
|---|---|---|---|
| Open | Apperson Thomas Darius | $42,000 | |
| Open | Apperson Thomas Darius | $155,200 | |
| Previous Owner | Turner Richard J | $25,000 |
Property History
| Date | Event | Price | Change | Sq Ft Price |
|---|---|---|---|---|
| 11/21/2018 11/21/18 | Sold | $160,000 | -3.0% | $105 / Sq Ft |
| 10/16/2018 10/16/18 | Pending | -- | -- | -- |
| 10/12/2018 10/12/18 | For Sale | $165,000 | 0.0% | $108 / Sq Ft |
| 10/08/2018 10/08/18 | Pending | -- | -- | -- |
| 09/29/2018 09/29/18 | For Sale | $165,000 | 0.0% | $108 / Sq Ft |
| 09/23/2018 09/23/18 | Pending | -- | -- | -- |
| 09/18/2018 09/18/18 | For Sale | $165,000 | +18.7% | $108 / Sq Ft |
| 03/16/2015 03/16/15 | Sold | $139,000 | 0.0% | $91 / Sq Ft |
| 02/14/2015 02/14/15 | Pending | -- | -- | -- |
| 01/22/2015 01/22/15 | For Sale | $139,000 | -- | $91 / Sq Ft |
Tax History Compared to Growth
Tax History
| Year | Tax Paid | Tax Assessment Tax Assessment Total Assessment is a certain percentage of the fair market value that is determined by local assessors to be the total taxable value of land and additions on the property. | Land | Improvement |
|---|---|---|---|---|
| 2023 | $4,873 | $65,954 | $9,173 | $56,781 |
| 2022 | $4,734 | $58,560 | $8,510 | $50,050 |
| 2021 | $4,501 | $54,535 | $7,925 | $46,610 |
| 2020 | $4,353 | $52,262 | $7,595 | $44,667 |
| 2019 | $4,265 | $49,627 | $7,212 | $42,415 |
| 2018 | $3,951 | $43,070 | $6,259 | $36,811 |
| 2017 | $3,290 | $40,422 | $5,874 | $34,548 |
| 2016 | $3,168 | $37,778 | $5,490 | $32,288 |
| 2013 | -- | $36,361 | $5,406 | $30,955 |
Agents Affiliated with this Home
-
Sheila Thomas

Seller's Agent in 2018
Sheila Thomas
RE/MAX
(847) 361-0629
165 Total Sales
-

Buyer's Agent in 2018
Tim Clark
Baird Warner
-
Nely Piper

Seller Co-Listing Agent in 2015
Nely Piper
Berkshire Hathaway HomeServices Starck Real Estate
(815) 382-6356
1 in this area
123 Total Sales
Map
Source: Midwest Real Estate Data (MRED)
MLS Number: MRD10087265
APN: 09-18-331-023
- Lot 16, Blk 3 Orchard Rd
- Lot 11 Beach Rd
- 3760 E Wonder Lake Rd
- 7702 S Oak Rd
- 7712 Cedar Rd
- 7724 Cedar Rd
- 7404 Wooded Shore Dr
- 3204 Hillside Dr
- 7715 E Sunset Dr
- 7940 Balsam Dr
- 7425 South Dr
- 2902 Walnut Dr
- 7702 Wonder View Dr
- 2978 E Hickory Dr
- 4204 East Dr
- 8411 Dorr Rd
- 2706 E Chestnut Dr
- 2708 E Chestnut Dr
- 8513 Memory Trail
- 8612 Ramble Rd
- 7615 Pheasant Rd
- 7703 Pheasant Rd
- 7702 Beach Rd
- 7707 Pheasant Rd
- 7708 Beach Rd
- 7609 Pheasant Rd
- 7712 Beach Rd
- 7614 Pheasant Rd
- 7706 Pheasant Rd
- 7706 Pheasant Rd
- 3505 Hilltop Dr
- 7612 Beach Rd
- 7713 Pheasant Rd
- 7710 Pheasant Rd
- 7607 Pheasant Rd
- 7714 Beach Rd
- 7610 Beach Rd
- 7608 Pheasant Rd
- 7608 Pheasant Rd
- 7716 Beach Rd
