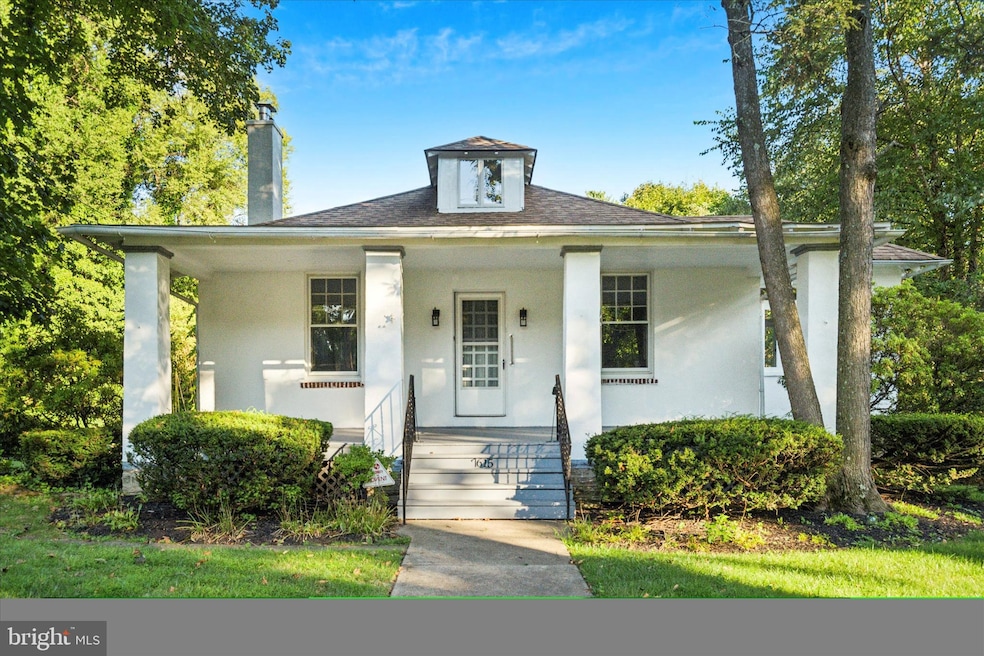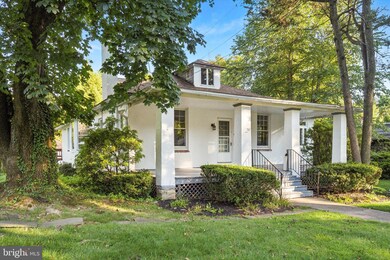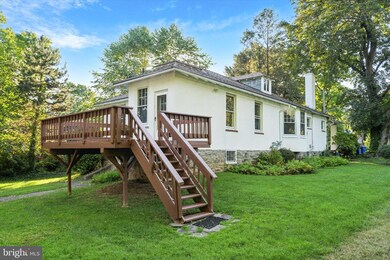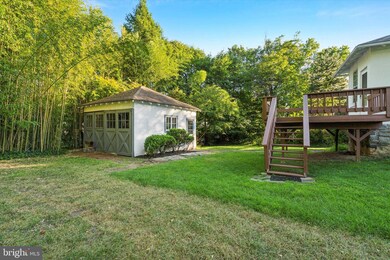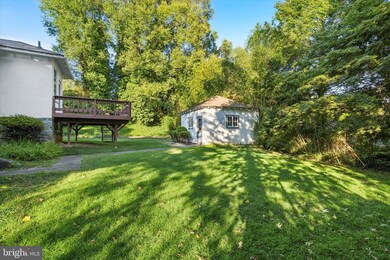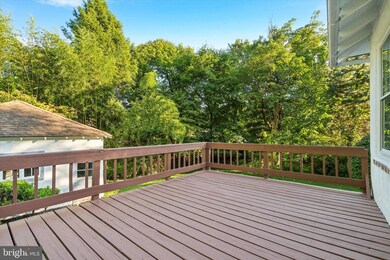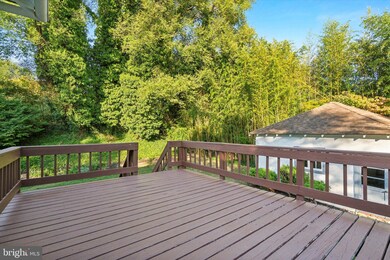
7615 Woodlawn Ave Elkins Park, PA 19027
Elkins Park NeighborhoodHighlights
- Deck
- Wood Flooring
- Sun or Florida Room
- Myers Elementary School Rated A-
- Main Floor Bedroom
- No HOA
About This Home
As of October 2024Discover 7615 Woodlawn Avenue, a charming residence nestled on a picturesque, tree-lined street in the sought-after Melrose Park neighborhood. As you step inside, you'll be greeted by elegant hardwood floors and a generously sized living area. This space features a wood-burning fireplace and is bathed in natural light from numerous windows. Adjacent to the living room is a versatile sunroom. The kitchen is equipped with stainless steel appliances, granite countertops, and a cozy dining nook. A newly updated full bathroom on this level boasts modern fixtures, a stylish vanity mirror, updated lighting, and contemporary white tile in the shower. The main floor includes three bedrooms. The primary bedroom is enhanced by a beautiful bay window and ample closet space. Nearby, a full bathroom is outfitted with a separate tub and shower, finished with pristine white tiles. On the upper level, the converted fourth bedroom features newer carpeting, built-in beds, and abundant storage options. The expansive walkout basement offers a versatile space ideal for a workshop, additional living area, laundry, and includes a cedar closet for extra storage. Step outside to find a delightful deck perfect for entertaining, overlooking a large backyard with a substantial two-car garage. Conveniently located near the Melrose Park and Elkins Park Train Stations, providing easy access to Center City Philadelphia via the SEPTA Regional Line. Schedule your showing today.
Last Agent to Sell the Property
Keller Williams Real Estate-Horsham License #AB069459 Listed on: 09/11/2024

Home Details
Home Type
- Single Family
Est. Annual Taxes
- $9,246
Year Built
- Built in 1922
Lot Details
- 0.26 Acre Lot
- Lot Dimensions are 75.00 x 0.00
Parking
- 2 Car Detached Garage
- Side Facing Garage
- Off-Street Parking
Home Design
- Bungalow
- Stucco
Interior Spaces
- 1,898 Sq Ft Home
- Property has 2 Levels
- Wood Burning Fireplace
- Stone Fireplace
- Bay Window
- French Doors
- Living Room
- Formal Dining Room
- Sun or Florida Room
Kitchen
- Gas Oven or Range
- Dishwasher
- Stainless Steel Appliances
Flooring
- Wood
- Carpet
- Ceramic Tile
Bedrooms and Bathrooms
- En-Suite Primary Bedroom
- 2 Full Bathrooms
- Bathtub with Shower
Laundry
- Dryer
- Washer
Unfinished Basement
- Walk-Out Basement
- Laundry in Basement
Outdoor Features
- Deck
- Exterior Lighting
- Porch
Schools
- Cheltenham High School
Utilities
- Window Unit Cooling System
- Radiator
- Natural Gas Water Heater
Community Details
- No Home Owners Association
- Melrose Park Subdivision
Listing and Financial Details
- Tax Lot 002
- Assessor Parcel Number 31-00-29761-007
Ownership History
Purchase Details
Home Financials for this Owner
Home Financials are based on the most recent Mortgage that was taken out on this home.Purchase Details
Purchase Details
Similar Homes in Elkins Park, PA
Home Values in the Area
Average Home Value in this Area
Purchase History
| Date | Type | Sale Price | Title Company |
|---|---|---|---|
| Deed | $440,000 | Devon Abstract | |
| Deed | $440,000 | Devon Abstract | |
| Deed | $426,000 | Greater Montgomery Settlement | |
| Quit Claim Deed | -- | -- |
Mortgage History
| Date | Status | Loan Amount | Loan Type |
|---|---|---|---|
| Previous Owner | $97,000 | No Value Available | |
| Previous Owner | $100,000 | No Value Available | |
| Previous Owner | $90,000 | No Value Available | |
| Previous Owner | $32,320 | Unknown |
Property History
| Date | Event | Price | Change | Sq Ft Price |
|---|---|---|---|---|
| 10/10/2024 10/10/24 | Sold | $440,000 | +4.8% | $232 / Sq Ft |
| 09/12/2024 09/12/24 | Pending | -- | -- | -- |
| 09/11/2024 09/11/24 | For Sale | $420,000 | -1.4% | $221 / Sq Ft |
| 08/29/2024 08/29/24 | Sold | $426,000 | +6.5% | $189 / Sq Ft |
| 06/30/2024 06/30/24 | Pending | -- | -- | -- |
| 06/26/2024 06/26/24 | For Sale | $399,900 | -- | $177 / Sq Ft |
Tax History Compared to Growth
Tax History
| Year | Tax Paid | Tax Assessment Tax Assessment Total Assessment is a certain percentage of the fair market value that is determined by local assessors to be the total taxable value of land and additions on the property. | Land | Improvement |
|---|---|---|---|---|
| 2024 | $9,131 | $136,730 | $57,250 | $79,480 |
| 2023 | $9,028 | $136,730 | $57,250 | $79,480 |
| 2022 | $8,874 | $136,730 | $57,250 | $79,480 |
| 2021 | $8,631 | $136,730 | $57,250 | $79,480 |
| 2020 | $8,382 | $136,730 | $57,250 | $79,480 |
| 2019 | $8,215 | $136,730 | $57,250 | $79,480 |
| 2018 | $2,351 | $136,730 | $57,250 | $79,480 |
| 2017 | $7,843 | $136,730 | $57,250 | $79,480 |
| 2016 | $7,790 | $136,730 | $57,250 | $79,480 |
| 2015 | $7,427 | $136,730 | $57,250 | $79,480 |
| 2014 | $7,427 | $136,730 | $57,250 | $79,480 |
Agents Affiliated with this Home
-
Joshua McKnight

Seller's Agent in 2024
Joshua McKnight
Keller Williams Real Estate-Horsham
(267) 275-5774
3 in this area
200 Total Sales
-
Laureano Garcia
L
Seller's Agent in 2024
Laureano Garcia
Keller Williams Main Line
1 in this area
11 Total Sales
-
Jennifer McKnight

Seller Co-Listing Agent in 2024
Jennifer McKnight
Keller Williams Real Estate-Horsham
(215) 990-0718
1 in this area
163 Total Sales
-
Alex Penn

Buyer's Agent in 2024
Alex Penn
Keller Williams Realty Devon-Wayne
(610) 937-7122
3 in this area
137 Total Sales
Map
Source: Bright MLS
MLS Number: PAMC2116514
APN: 31-00-29761-007
- 204 Lenape Ave
- 109 Surrey Rd
- 7608 Coventry Ave
- 811 Stratford Ave
- 1250 Ashbourne Rd
- 7413 Coventry Ave
- 16 Asbury Ave
- 7915 New Second St
- 245 Barclay Cir
- 7728 Union Ave
- 7770 Montgomery Ave
- 7301 Granite Rd
- 8025 New Second St
- 900 Valley Rd Unit D-303
- 1107 Stratford Ave
- 1007 Valley Rd
- 508 Crest Ave
- 422 Valley Rd
- 230 Church Rd
- 7953 Milltown Cir
