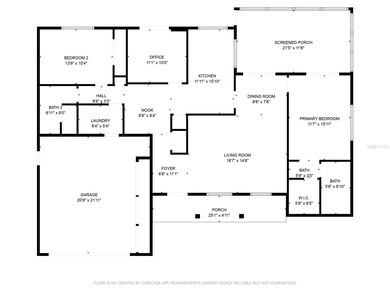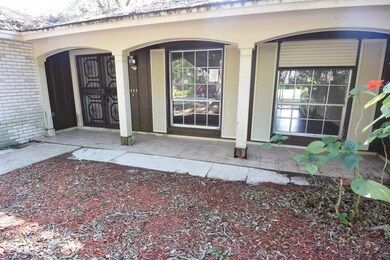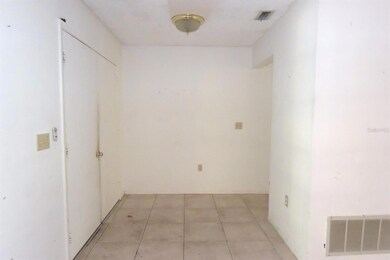
7616 Fairlawn Dr Hudson, FL 34667
Beacon Woods NeighborhoodHighlights
- On Golf Course
- Attic
- Front Porch
- Oak Trees
- Breakfast Room
- 2 Car Attached Garage
About This Home
As of March 2025One or more photo(s) has been virtually staged. Welcome to a unique opportunity on the Beacon Woods Golf Course! This 2-bedroom, 2-bath, and 2-car garage home is a handyman's dream, nestled on a stunning 75-foot wide lot overlooking the Smokehouse Pond Fairway of the Beacon Woods Golf Course. Located on a private cul-de-sac street with no front neighbors, this home offers unparalleled privacy and serene golf course views. Inside, you'll find a spacious formal living and dining room combo, an eat-in kitchen with breathtaking golf course views, and a cozy breakfast nook. The flexible floor plan includes a dedicated home office that can easily be converted into a third bedroom, perfect for guests. The split bedroom layout ensures privacy, with large bedrooms providing ample space for relaxation. For your peace of mind, roll-down hurricane shutters are installed throughout. Enjoy Florida's sunny weather on the expansive screened porch with a convenient pass-through window from the kitchen—ideal for entertaining guests. The Beacon Woods community enhances your lifestyle with its clubhouse, refreshing pool, tennis courts, and the challenging Beacon Woods Golf Course. Quarterly dues are very reasonable, adding to the community's appeal Please note: This home has an unrepaired sinkhole, so cash or hard money loans are recommended due to its current condition. Although there is no visible damage, other than some auger borings present in the driveway. There are engineering firms that may be able to reverse the sinkhole determination, offering potential for significant value increase, though outcomes are uncertain. Don’t miss the chance to bring your vision to this home and create your personal golf course retreat! Contact us today for more information or to schedule a private showing.
Last Agent to Sell the Property
BAM REALTY ADVISORS INC Brokerage Phone: 727-378-8585 License #658103 Listed on: 10/26/2024
Home Details
Home Type
- Single Family
Est. Annual Taxes
- $2,418
Year Built
- Built in 1984
Lot Details
- 10,500 Sq Ft Lot
- On Golf Course
- North Facing Home
- Level Lot
- Oak Trees
- Property is zoned PUD
HOA Fees
- $27 Monthly HOA Fees
Parking
- 2 Car Attached Garage
- Oversized Parking
- Garage Door Opener
- Driveway
Home Design
- Slab Foundation
- Shingle Roof
- Block Exterior
- Stucco
Interior Spaces
- 1,519 Sq Ft Home
- 1-Story Property
- Ceiling Fan
- Sliding Doors
- Combination Dining and Living Room
- Breakfast Room
- Inside Utility
- Golf Course Views
- Attic
Kitchen
- Eat-In Kitchen
- <<microwave>>
- Dishwasher
Flooring
- Laminate
- Concrete
- Ceramic Tile
Bedrooms and Bathrooms
- 2 Bedrooms
- Closet Cabinetry
- Walk-In Closet
- 2 Full Bathrooms
- <<tubWithShowerToken>>
Laundry
- Laundry Room
- Washer and Electric Dryer Hookup
Outdoor Features
- Front Porch
Schools
- Gulf Highland Elementary School
- Hudson Academy Middle School
- Fivay High School
Utilities
- Central Heating and Cooling System
- Cable TV Available
Community Details
- Beacon Woods Civic Association
- Beacon Woods Fairview Village Subdivision
Listing and Financial Details
- Visit Down Payment Resource Website
- Legal Lot and Block 2347 / 00/00
- Assessor Parcel Number 16-24-34-053.0-000.02-347.0
Ownership History
Purchase Details
Home Financials for this Owner
Home Financials are based on the most recent Mortgage that was taken out on this home.Purchase Details
Purchase Details
Similar Homes in Hudson, FL
Home Values in the Area
Average Home Value in this Area
Purchase History
| Date | Type | Sale Price | Title Company |
|---|---|---|---|
| Special Warranty Deed | $168,500 | None Listed On Document | |
| Special Warranty Deed | $168,500 | None Listed On Document | |
| Certificate Of Transfer | $155,100 | -- | |
| Deed | -- | -- |
Mortgage History
| Date | Status | Loan Amount | Loan Type |
|---|---|---|---|
| Open | $211,500 | New Conventional | |
| Closed | $211,500 | New Conventional | |
| Previous Owner | $150,000 | Unknown |
Property History
| Date | Event | Price | Change | Sq Ft Price |
|---|---|---|---|---|
| 07/21/2025 07/21/25 | Price Changed | $314,900 | -4.5% | $207 / Sq Ft |
| 07/08/2025 07/08/25 | For Sale | $329,900 | +95.8% | $217 / Sq Ft |
| 03/11/2025 03/11/25 | Sold | $168,500 | -7.9% | $111 / Sq Ft |
| 02/05/2025 02/05/25 | Pending | -- | -- | -- |
| 12/27/2024 12/27/24 | Price Changed | $183,000 | -6.2% | $120 / Sq Ft |
| 11/26/2024 11/26/24 | Price Changed | $195,000 | -7.1% | $128 / Sq Ft |
| 10/26/2024 10/26/24 | For Sale | $210,000 | -- | $138 / Sq Ft |
Tax History Compared to Growth
Tax History
| Year | Tax Paid | Tax Assessment Tax Assessment Total Assessment is a certain percentage of the fair market value that is determined by local assessors to be the total taxable value of land and additions on the property. | Land | Improvement |
|---|---|---|---|---|
| 2024 | $2,647 | $164,886 | $40,025 | $124,861 |
| 2023 | $2,418 | $149,967 | $36,385 | $113,582 |
| 2022 | $2,055 | $135,610 | $32,535 | $103,075 |
| 2021 | $1,780 | $100,154 | $20,950 | $79,204 |
| 2020 | $1,617 | $88,181 | $12,535 | $75,646 |
| 2019 | $1,492 | $79,472 | $12,535 | $66,937 |
| 2018 | $1,424 | $75,398 | $12,535 | $62,863 |
| 2017 | $1,360 | $70,086 | $19,185 | $50,901 |
| 2016 | $1,751 | $94,849 | $27,285 | $67,564 |
| 2015 | $1,722 | $91,188 | $27,285 | $63,903 |
| 2014 | $1,596 | $85,821 | $26,685 | $59,136 |
Agents Affiliated with this Home
-
Caroline Dimonda
C
Seller's Agent in 2025
Caroline Dimonda
SIRROM REALTY LLC
(727) 237-3916
2 in this area
10 Total Sales
-
Roy Barnhart

Seller's Agent in 2025
Roy Barnhart
BAM REALTY ADVISORS INC
(727) 378-8585
4 in this area
106 Total Sales
Map
Source: Stellar MLS
MLS Number: W7869388
APN: 34-24-16-0530-00002-3470
- 7700 Fairlawn Dr
- 7708 Fairlawn Dr
- 7700 Willow Brook Ct
- 7508 Cypress Knee Dr
- 0 Secret Ln
- 7518 Mediterranean Ct
- 12904 Teakwood Ln
- 13006 Pebble Beach Cir
- 7901 Willow Brook Ct
- 13101 Wyndale Dr
- 8019 Sylvan Dr
- 12808 Candlewood Way
- 12907 College Hill Dr
- 0 Whitby Rd
- 0 Lakeshore
- 13305 Whitby Rd
- 13332 Forestdale Dr
- 13209 & 13217 Lauderdale St
- 7719 Cosme Dr Unit 1
- 8050 Eacon Ct






