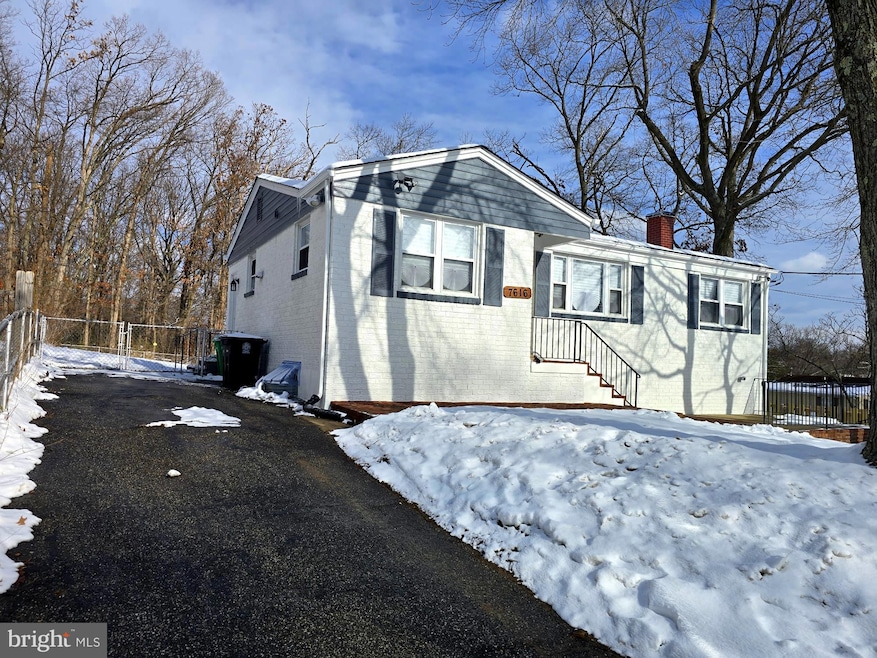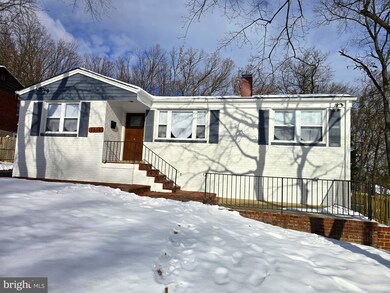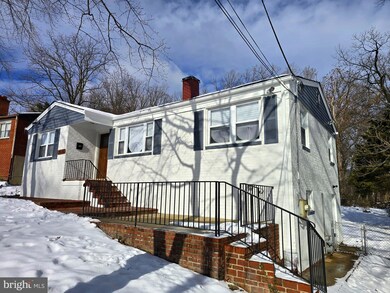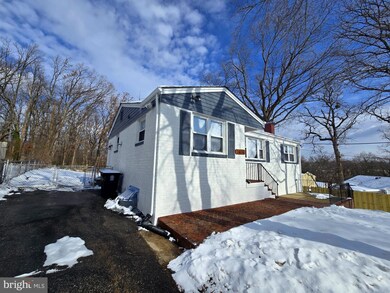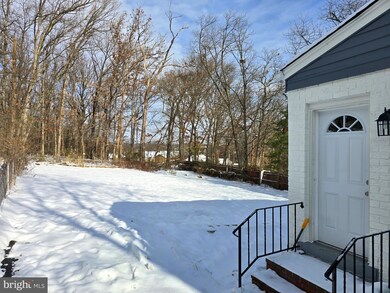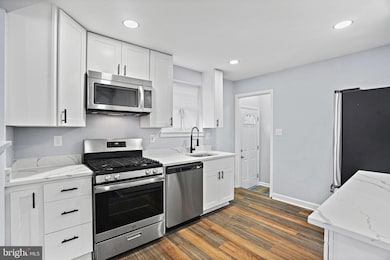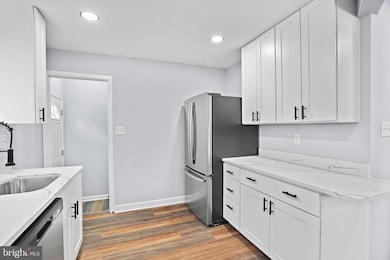
7616 Kidmore Ln Lanham, MD 20706
Woodlawn NeighborhoodHighlights
- Raised Ranch Architecture
- No HOA
- Central Heating and Cooling System
- 1 Fireplace
About This Home
As of February 2025Welcome to this beautifully remodeled 5-bedroom, 2-bathroom home, offering a perfect blend of modern updates and timeless charm.
The upper level features 3 spacious bedrooms and 1 bathroom, while the lower level includes 2 additional bedrooms and 1 bathroom with its own independent entrance. Both bathrooms have been thoughtfully updated with ceramic tile flooring, adding style and durability.
The kitchen has been fully remodeled with brand-new stainless steel appliances and quartz countertops, delivering both modern aesthetics and convenience. Enjoy the warmth and elegance of new flooring throughout, giving the entire home a fresh, updated feel.
The basement also features a convenient kitchenette with cabinets and quartz countertops, making it an excellent option for possible rental income or a private guest suite.
Step outside to a big backyard, perfect for barbecues, gardening, or outdoor gatherings. The large driveway provides ample parking space, and the walkout basement offers easy access to the backyard, enhancing the home’s functionality.
Don’t miss the chance to make it yours—schedule your showing!
Last Agent to Sell the Property
Spring Hill Real Estate, LLC. License #0225089481 Listed on: 01/11/2025

Home Details
Home Type
- Single Family
Est. Annual Taxes
- $4,078
Year Built
- Built in 1960
Lot Details
- 0.26 Acre Lot
- Property is zoned RR
Parking
- Driveway
Home Design
- Raised Ranch Architecture
- Brick Exterior Construction
- Concrete Perimeter Foundation
Interior Spaces
- Property has 2 Levels
- 1 Fireplace
Bedrooms and Bathrooms
Basement
- Basement Fills Entire Space Under The House
- Interior and Exterior Basement Entry
Utilities
- Central Heating and Cooling System
- Natural Gas Water Heater
Community Details
- No Home Owners Association
- Martins Woods Subdivision
Listing and Financial Details
- Tax Lot 41
- Assessor Parcel Number 17202278612
Ownership History
Purchase Details
Home Financials for this Owner
Home Financials are based on the most recent Mortgage that was taken out on this home.Purchase Details
Similar Homes in the area
Home Values in the Area
Average Home Value in this Area
Purchase History
| Date | Type | Sale Price | Title Company |
|---|---|---|---|
| Deed | $325,000 | Jdm Title | |
| Deed | $52,000 | -- |
Mortgage History
| Date | Status | Loan Amount | Loan Type |
|---|---|---|---|
| Open | $325,000 | Construction |
Property History
| Date | Event | Price | Change | Sq Ft Price |
|---|---|---|---|---|
| 02/07/2025 02/07/25 | Sold | $472,000 | -4.6% | $468 / Sq Ft |
| 01/14/2025 01/14/25 | Pending | -- | -- | -- |
| 01/11/2025 01/11/25 | For Sale | $495,000 | +52.3% | $491 / Sq Ft |
| 11/19/2024 11/19/24 | Sold | $325,000 | +10.4% | $322 / Sq Ft |
| 11/05/2024 11/05/24 | Pending | -- | -- | -- |
| 11/01/2024 11/01/24 | For Sale | $294,500 | -- | $292 / Sq Ft |
Tax History Compared to Growth
Tax History
| Year | Tax Paid | Tax Assessment Tax Assessment Total Assessment is a certain percentage of the fair market value that is determined by local assessors to be the total taxable value of land and additions on the property. | Land | Improvement |
|---|---|---|---|---|
| 2024 | $3,668 | $274,433 | $0 | $0 |
| 2023 | $3,606 | $273,500 | $71,400 | $202,100 |
| 2022 | $3,435 | $256,667 | $0 | $0 |
| 2021 | $3,268 | $239,833 | $0 | $0 |
| 2020 | $3,169 | $223,000 | $70,700 | $152,300 |
| 2019 | $3,068 | $209,067 | $0 | $0 |
| 2018 | $2,952 | $195,133 | $0 | $0 |
| 2017 | $2,853 | $181,200 | $0 | $0 |
| 2016 | -- | $176,900 | $0 | $0 |
| 2015 | $2,908 | $172,600 | $0 | $0 |
| 2014 | $2,908 | $168,300 | $0 | $0 |
Agents Affiliated with this Home
-
Diego Rodriguez

Seller's Agent in 2025
Diego Rodriguez
Spring Hill Real Estate, LLC.
(703) 342-7401
5 in this area
328 Total Sales
-
Pilar Cordone Tabeira
P
Seller Co-Listing Agent in 2025
Pilar Cordone Tabeira
Spring Hill Real Estate, LLC.
(202) 415-5724
1 in this area
77 Total Sales
-
Luis Febles

Buyer's Agent in 2025
Luis Febles
Compass
(202) 679-2995
2 in this area
53 Total Sales
-
Sina Mollaan

Buyer Co-Listing Agent in 2025
Sina Mollaan
Compass
(202) 270-7462
1 in this area
664 Total Sales
-
Nola Meyers

Seller's Agent in 2024
Nola Meyers
EXP Realty, LLC
(301) 461-2040
1 in this area
30 Total Sales
Map
Source: Bright MLS
MLS Number: MDPG2137722
APN: 20-2278612
- 0 Jeffrey Ave
- 0 Riverdale Rd
- 7302 Riverdale Rd
- 5804 Mentana St
- 7301 Oliver St
- 5808 Nystrom St
- 5534 Karen Elaine Dr Unit 1740
- 7615 Fontainebleau Dr
- 5820 Runford Dr
- 6511 Rosalie Ln
- 7701 Emerson Rd
- 5800 Harland St
- 7306 Gavin St
- 5112 72nd Place
- 6420 Inlet St
- 7212 Marywood St
- 5404 85th Ave Unit 204
- 6900 Freeport St
- 5408 85th Ave Unit 104
- 6119 84th Ave
