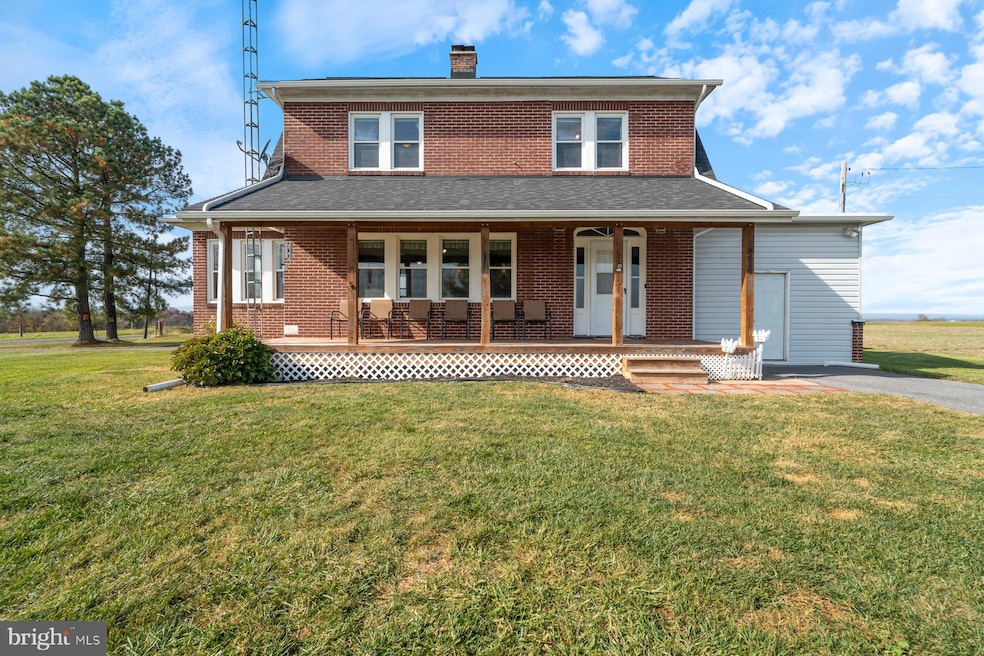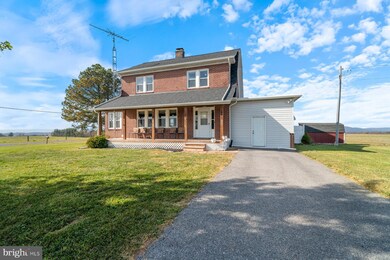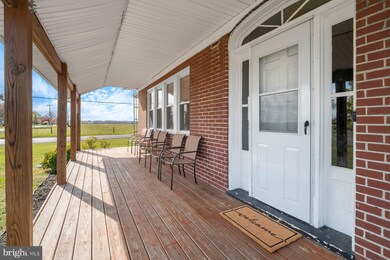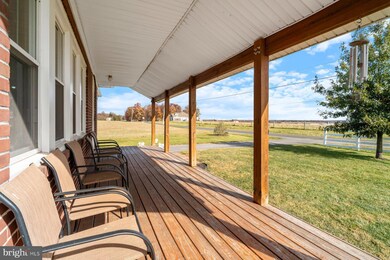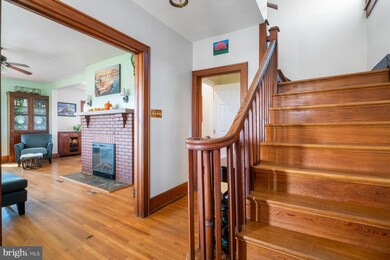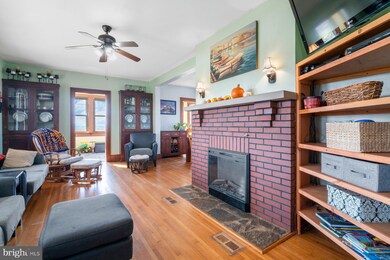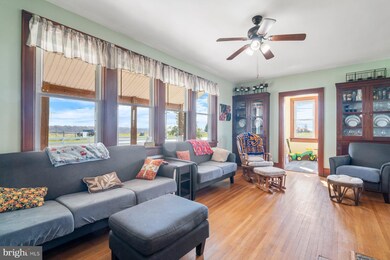
7616 Sixes Bridge Rd Keymar, MD 21757
Highlights
- Craftsman Architecture
- No HOA
- 2 Car Detached Garage
- Wood Flooring
- Den
- Living Room
About This Home
As of December 2024Welcome Home to 7616 Sixes Bridge Road, Keymar, MD!!! Come see this beautiful classic Dutch Colonial style brick home and all the upgrades that have been made! The setting of this home cannot be replicated. It a 360 degree incredible panoramic view. Looking to the north, east and south you are treated to the gentle rolling hills, almost prairie like dominated by active farms. To the west you have an unobstructed view of the Blue Ridge Mountains which stretch from the Poconos in northeast PA down to northern GA. This particular view and the sunsets it provides is a sight you will never tire of or get used to! Do you like a quiet peaceful setting, then this is the ideal place for you. No busy highways or interstates near however, the roads are excellent and shopping is equidistant to the outlet mall of Gettysburg, or plenty of shopping in Taneytown, Westminster or Frederick.
The house itself is a fantastic light filled home with original hardwood floors and less than 10 year old replacement windows. The roof is in great shape, having been replaced 5 years ago. This roof replacement includes the expansive front porch and the flat roofs too. The living room has a super cozy electric fireplace for those cool nights and the dining room are wonderful places to gather. The sunroom/office space on the end of the house (which is currently being used as a playroom) is a great place to wind down and watch the world go by. The kitchen is nicely laid out and it includes a very young refrigerator (1 yr) and a dishwasher which is only a couple years young.
The heating system is via a boiler which is new as of 2019 and is serviced regularly. Anyone who knows about this heat is always impressed by the efficiency and the efficacy of the system to get the job done effectively and cheaply! The A/C is supplied by two Mini-split units which supplies AC and backup heat too. Each room upstairs has it's own climate control! For ease of use, there is a laundry room upstairs too.
The basement has been finished with French drains and a sump pump. The walls have been recently finished with new drywall (3 years) and the space presents itself as a clean and comfortable gathering place with a full bath down there too!
Overall, this home has it all, charm, upgrades and value! Don't miss the opportunity to see it!
Home Details
Home Type
- Single Family
Est. Annual Taxes
- $3,129
Year Built
- Built in 1932
Lot Details
- 0.55 Acre Lot
- Property is zoned AGRIC
Parking
- 2 Car Detached Garage
- Front Facing Garage
- Off-Street Parking
Home Design
- Craftsman Architecture
- Brick Exterior Construction
Interior Spaces
- Property has 3 Levels
- Ceiling Fan
- Electric Fireplace
- Family Room
- Living Room
- Dining Room
- Den
- Wood Flooring
- Finished Basement
- Heated Basement
- Flood Lights
- Laundry Room
Bedrooms and Bathrooms
- 3 Bedrooms
- En-Suite Primary Bedroom
Outdoor Features
- Shed
Schools
- Taneytown Elementary School
- Northwest Middle School
- Francis Scott Key Senior High School
Utilities
- Cooling System Mounted In Outer Wall Opening
- Forced Air Heating System
- Heating System Uses Oil
- Well
- Electric Water Heater
- Septic Tank
Community Details
- No Home Owners Association
Listing and Financial Details
- Assessor Parcel Number 0710003253
Ownership History
Purchase Details
Home Financials for this Owner
Home Financials are based on the most recent Mortgage that was taken out on this home.Purchase Details
Home Financials for this Owner
Home Financials are based on the most recent Mortgage that was taken out on this home.Similar Homes in Keymar, MD
Home Values in the Area
Average Home Value in this Area
Purchase History
| Date | Type | Sale Price | Title Company |
|---|---|---|---|
| Deed | $242,500 | Title Resources Guaranty Co | |
| Deed | $154,000 | Olde Town Title Inc |
Mortgage History
| Date | Status | Loan Amount | Loan Type |
|---|---|---|---|
| Open | $230,375 | New Conventional | |
| Closed | $29,997 | Commercial | |
| Previous Owner | $157,311 | VA |
Property History
| Date | Event | Price | Change | Sq Ft Price |
|---|---|---|---|---|
| 12/19/2024 12/19/24 | Sold | $405,000 | +5.2% | $147 / Sq Ft |
| 11/11/2024 11/11/24 | Pending | -- | -- | -- |
| 11/07/2024 11/07/24 | For Sale | $385,000 | +54.0% | $139 / Sq Ft |
| 09/21/2018 09/21/18 | Sold | $250,000 | +2.1% | $143 / Sq Ft |
| 07/25/2018 07/25/18 | Pending | -- | -- | -- |
| 07/19/2018 07/19/18 | Price Changed | $244,900 | -4.7% | $140 / Sq Ft |
| 06/11/2018 06/11/18 | For Sale | $257,000 | 0.0% | $147 / Sq Ft |
| 06/01/2018 06/01/18 | Pending | -- | -- | -- |
| 05/11/2018 05/11/18 | For Sale | $257,000 | -- | $147 / Sq Ft |
Tax History Compared to Growth
Tax History
| Year | Tax Paid | Tax Assessment Tax Assessment Total Assessment is a certain percentage of the fair market value that is determined by local assessors to be the total taxable value of land and additions on the property. | Land | Improvement |
|---|---|---|---|---|
| 2024 | $3,101 | $271,600 | $0 | $0 |
| 2023 | $2,874 | $254,300 | $88,900 | $165,400 |
| 2022 | $2,827 | $247,067 | $0 | $0 |
| 2021 | $5,660 | $239,833 | $0 | $0 |
| 2020 | $2,688 | $232,600 | $88,900 | $143,700 |
| 2019 | $2,159 | $212,100 | $0 | $0 |
| 2018 | $2,047 | $191,600 | $0 | $0 |
| 2017 | $1,970 | $171,100 | $0 | $0 |
| 2016 | -- | $170,600 | $0 | $0 |
| 2015 | -- | $170,100 | $0 | $0 |
| 2014 | -- | $169,600 | $0 | $0 |
Agents Affiliated with this Home
-
Kathleen Ahrens

Seller's Agent in 2024
Kathleen Ahrens
Keller Williams Realty Centre
(301) 910-1691
178 Total Sales
-
Ninja Nissen

Buyer's Agent in 2024
Ninja Nissen
Compass
(410) 402-4291
22 Total Sales
-
Matthew Tomlinson

Seller's Agent in 2018
Matthew Tomlinson
RE/MAX Crossroads
(240) 793-4633
22 Total Sales
-

Buyer's Agent in 2018
Michael Miller
Coldwell Banker (NRT-Southeast-MidAtlantic)
Map
Source: Bright MLS
MLS Number: MDCR2023430
APN: 10-003253
- 1312 Bruceville Rd
- 1516 Francis Scott Key Hwy
- 12544 Woodsboro Pike
- 10905 Keysville Rd
- 0 Legore Rd
- 12003 Warner Rd
- 16010 Four Points Bridge Rd
- 11732 Warner Rd
- 3471 Bullfrog Rd
- 12113 Taneytown Pike
- 11615 Taneytown Pike
- 11802 B Renner Rd
- 190 Bucher John Rd
- 16650 Toms Creek Church Rd
- 42 Bucher John Rd
- 0 Muth Rd
- 119 W Baltimore St
- 111 Trevanion Rd
- 54 W Baltimore St
- 11715 Clyde Young Rd
