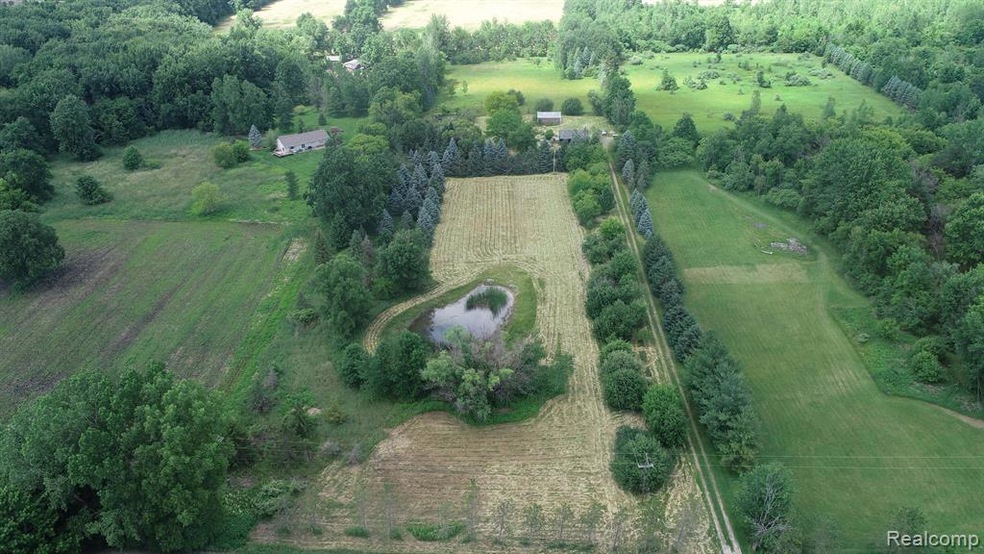
$255,900
- 4 Beds
- 1.5 Baths
- 1,944 Sq Ft
- 4646 Howland Rd
- Almont, MI
Welcome home to this beautifully refreshed 4-bedroom, 1.5-bath colonial nestled on a spacious half-acre lot. Freshly painted throughout and featuring brand new carpet, this home offers a clean slate ready for your personal touch. The main level includes a welcoming living room, formal dining area, and a bright, functional kitchen with plenty of storage. All four bedrooms are located
Hollie Miller Century 21 Professionals
