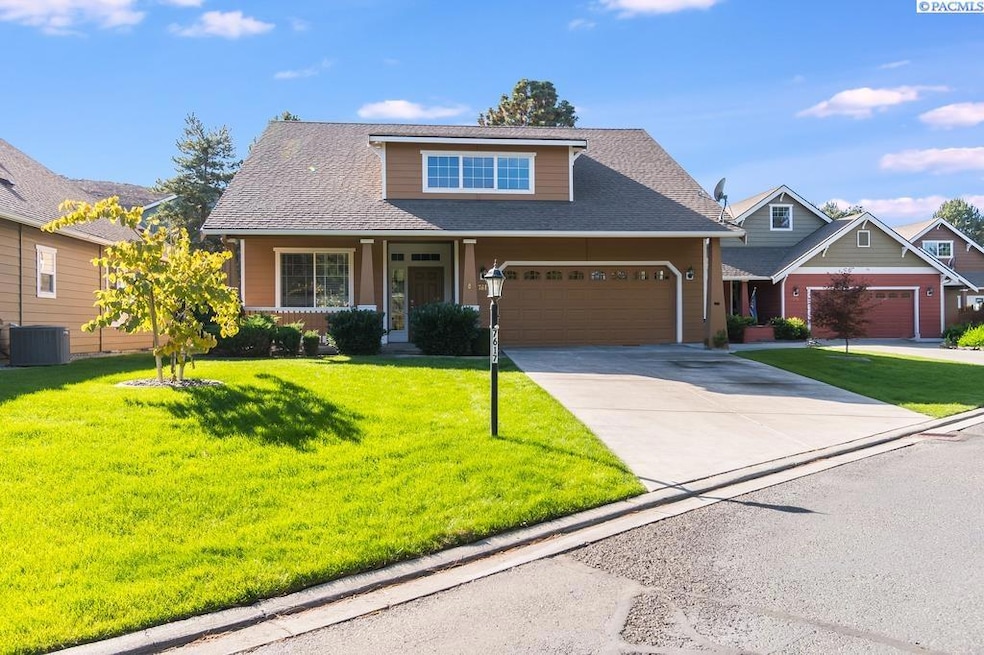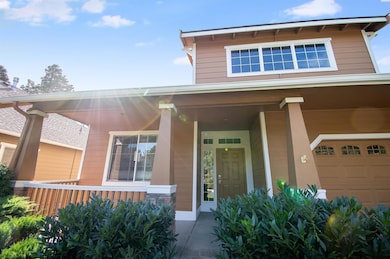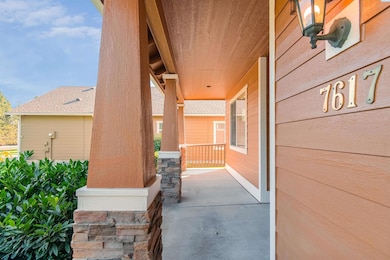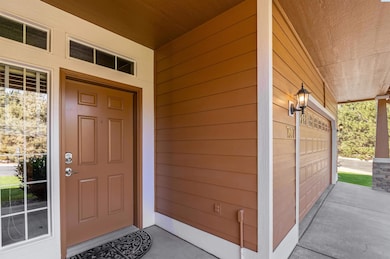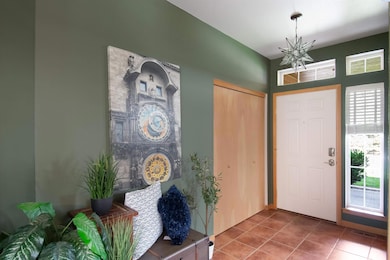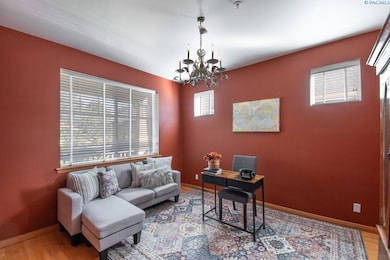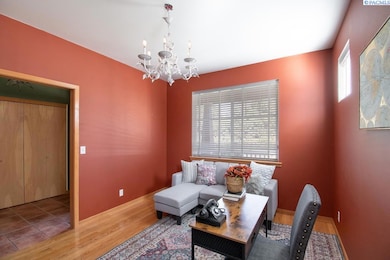7617 W 20th Ave Kennewick, WA 99338
Estimated payment $2,371/month
Highlights
- Primary Bedroom Suite
- Living Room with Fireplace
- Vaulted Ceiling
- Landscaped Professionally
- Wooded Lot
- Wood Flooring
About This Home
OPEN HOUSE SATURDAY (11/8) FROM 1:30-3:30 PM. MLS# 288437 Welcome to 7617 W 20th Avenue, the perfect option for retired living. This beautiful craftsman style single level home has no stairs and is located in the desirable 55+ Pinewood Community. Condo fees of $300 per month cover every bit of exterior maintenance... the roof, windows, exterior paint, landscaping and even shoveling snow from your driveway and sidewalk right up to your front door. Built on a premium lot with an extra long flat driveway, the patio opens up to a grassy pine-treed community-maintained common space. The front porch provides a welcoming entrance while the foyer provides access to a large bonus room with numerous potential uses (den, office, guest room, library or more). Continue beyond the foyer to the gathering space with volume ceiling and a fireplace anchoring the room. The kitchen is designed with a functional layout: eating bar, spacious pantry and plenty of cupboards for storage. All appliances, smooth-top range, built-in microwave, dishwasher, trash compactor and refrigerator stay with the home. Off the dining area you'll gain access to the covered patio and open patio with wooded view. Around the corner is the primary suite with plenty of natural light and an expanse of windows with transoms as well. The handicap accessible 3/4 bath provides double sinks, large walk-in shower and comfort level commode. The spacious walk-in closet is also well designed and includes a transom window for natural light. The second bedroom, full bath and large linen closet complete this private wing. Off the laundry room, with sink and storage, you'll gain access to the oversized garage and separate storage room/shop area. With common areas maintained, you'll enjoy the lifestyle this beautiful home offers. Make an appointment to see it today!
Home Details
Home Type
- Single Family
Est. Annual Taxes
- $2,784
Year Built
- Built in 2002
Lot Details
- 8,734 Sq Ft Lot
- Fenced
- Landscaped Professionally
- Wooded Lot
Home Design
- Composition Shingle Roof
- Lap Siding
- Stone Exterior Construction
Interior Spaces
- 1,572 Sq Ft Home
- 1-Story Property
- Vaulted Ceiling
- Ceiling Fan
- Gas Fireplace
- Double Pane Windows
- Vinyl Clad Windows
- Drapes & Rods
- French Doors
- Entrance Foyer
- Great Room
- Living Room with Fireplace
- Combination Kitchen and Dining Room
- Storage
- Utility Room
Kitchen
- Breakfast Bar
- Oven or Range
- Microwave
- Dishwasher
- Laminate Countertops
- Utility Sink
- Compactor
Flooring
- Wood
- Carpet
- Tile
Bedrooms and Bathrooms
- 3 Bedrooms
- Primary Bedroom Suite
- Walk-In Closet
Parking
- 2 Car Attached Garage
- Garage Door Opener
- Off-Street Parking
Utilities
- Central Air
- Furnace
Additional Features
- Handicap Accessible
- Covered Patio or Porch
Map
Home Values in the Area
Average Home Value in this Area
Tax History
| Year | Tax Paid | Tax Assessment Tax Assessment Total Assessment is a certain percentage of the fair market value that is determined by local assessors to be the total taxable value of land and additions on the property. | Land | Improvement |
|---|---|---|---|---|
| 2024 | $2,996 | $345,650 | -- | $345,650 |
| 2023 | $2,996 | $374,450 | $0 | $374,450 |
| 2022 | $2,817 | $316,840 | $0 | $316,840 |
| 2021 | $2,622 | $288,040 | $0 | $288,040 |
| 2020 | $2,558 | $259,810 | $0 | $259,810 |
| 2019 | $1,931 | $242,460 | $0 | $242,460 |
| 2018 | $2,354 | $186,510 | $0 | $186,510 |
| 2017 | $2,158 | $186,510 | $0 | $186,510 |
| 2016 | $1,177 | $186,510 | $0 | $186,510 |
| 2015 | $2,166 | $186,510 | $0 | $186,510 |
| 2014 | -- | $175,070 | $35,000 | $140,070 |
| 2013 | -- | $175,070 | $35,000 | $140,070 |
Property History
| Date | Event | Price | List to Sale | Price per Sq Ft | Prior Sale |
|---|---|---|---|---|---|
| 10/23/2025 10/23/25 | For Sale | $405,000 | +34.3% | $258 / Sq Ft | |
| 11/15/2019 11/15/19 | Sold | $301,555 | +0.6% | $192 / Sq Ft | View Prior Sale |
| 09/06/2019 09/06/19 | Pending | -- | -- | -- | |
| 08/31/2019 08/31/19 | For Sale | $299,900 | 0.0% | $191 / Sq Ft | |
| 08/28/2019 08/28/19 | Pending | -- | -- | -- | |
| 08/25/2019 08/25/19 | For Sale | $299,900 | -- | $191 / Sq Ft |
Purchase History
| Date | Type | Sale Price | Title Company |
|---|---|---|---|
| Quit Claim Deed | $313 | None Listed On Document | |
| Warranty Deed | $350,829 | Cascade Title Company | |
| Quit Claim Deed | -- | None Available |
Mortgage History
| Date | Status | Loan Amount | Loan Type |
|---|---|---|---|
| Previous Owner | $286,477 | New Conventional |
Source: Pacific Regional MLS
MLS Number: 288437
APN: 107891030015000
- 7803 W 20th Ave
- 7326 W 20th Ave
- 7902 W 21st Ave
- 7912 W 21st Ave
- 8001 W 20th Ave
- Interlude Bonus RV Plan at Harmony Estates
- Beethoven Flex Plan at Harmony Estates
- Interlude Flex Plan at Harmony Estates
- Symphony Flex Plan at Harmony Estates
- Aria Flex Plan at Harmony Estates
- Tempo Flex Plan at Harmony Estates
- Beethoven Plan at Harmony Estates
- Interlude Bonus Plan at Harmony Estates
- Presto RV Plan at Harmony Estates
- Piano Plan at Harmony Estates
- Aria Plan at Harmony Estates
- Viola II Plan at Harmony Estates
- Sonata Plan at Harmony Estates
- Tempo Plan at Harmony Estates
- Presto Plan at Harmony Estates
- 910 S Columbia Center Blvd Unit TBB
- 910 S Columbia Center Blvd
- 7330 W 22nd Place
- 2962 S Belfair St
- 7701 W 4th Ave
- 7275 W Clearwater Ave
- 8504 W Clearwater Ave
- 7803 W Deschutes Ave
- 6818 W 1st Ave Unit B
- 7175 W 35th Ave
- 10251 Ridgeline Dr
- 5809 W Clearwater Ave
- 5501 W Hildebrand Blvd
- 725 N Center Pkwy
- 5651 W 36th Place
- 3001 S Dawes St
- 5225 W Clearwater Ave
- 5207 W Hildebrand Blvd
- 7901 W Quinault Ave
- 526 N Grant St
