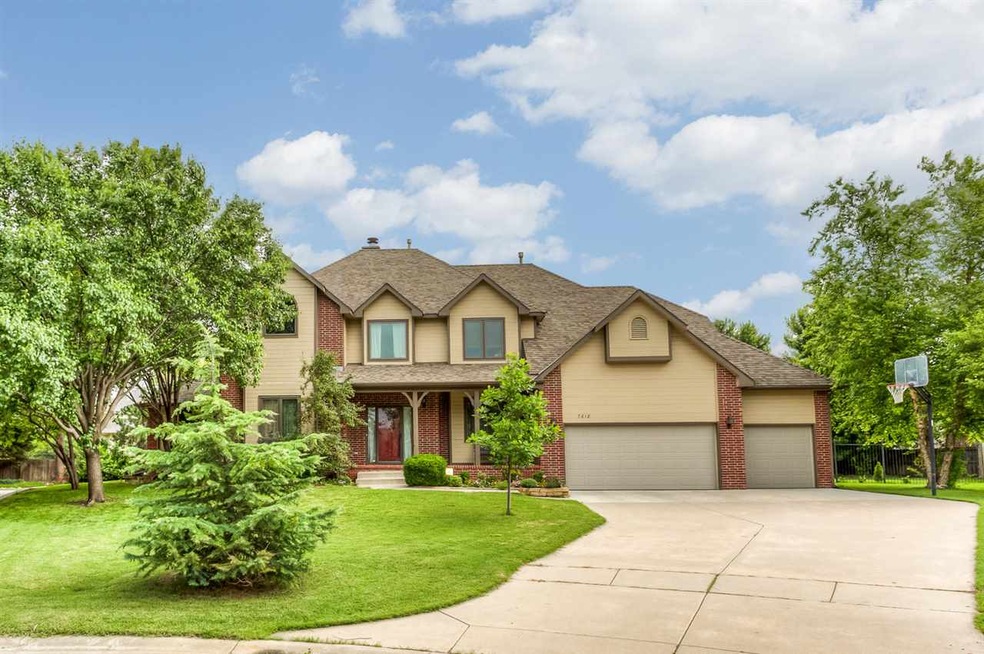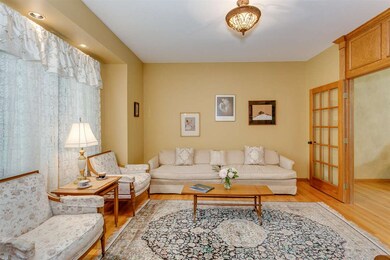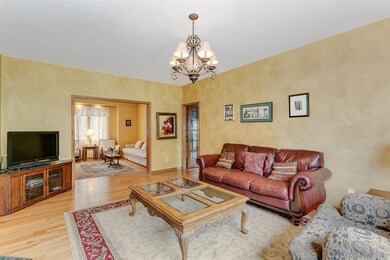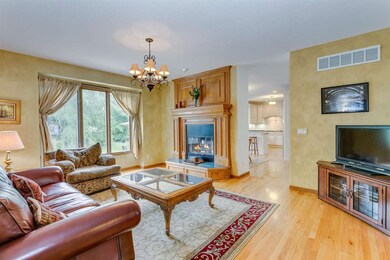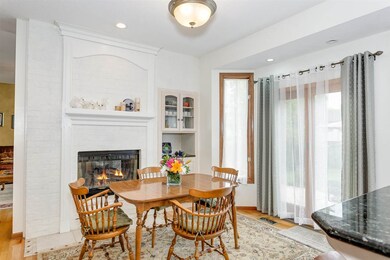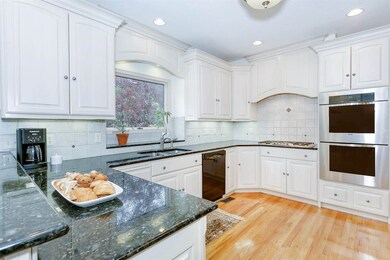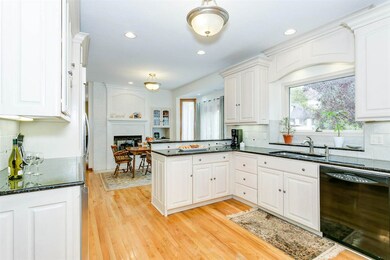
7618 E Oneida Ct Wichita, KS 67206
Northeast Wichita NeighborhoodHighlights
- Spa
- Traditional Architecture
- Whirlpool Bathtub
- Fireplace in Kitchen
- Wood Flooring
- Home Gym
About This Home
As of August 2021Great attention to detail was paid in the remodel of this Fairfield Estates home. Hardwood floors throughout the main floor; Italian ceramic tile in baths and laundry; solid wood 6-panel doors throughout; custom kitchen with maple cabinets & granite tops, Viking double ovens, Thermador 5 burner gas cooktop, Thermador built-in refrigerator, Marvel wine cabinet, walk-in pantry and more; Master suite with dual vanities, two walk-in closets, whirlpool tub & separate shower; three additional bedrooms and two more full baths up plus a cozy loft sitting area; main floor has a living room, HUGE formal dining, family room, and library/office; fully finished basement features a rec room/game room with a wet bar, exercise room with storage cabinets, a large 5th bedroom and 4th full bath; 48' x 21' stamped & stained concrete patio; Class 4 Malarky Legacy roof; Fantastic location in east Wichita - close to exceptional shopping & dining, major employers, and many K - 12 private school options.
Last Agent to Sell the Property
Coldwell Banker Plaza Real Estate License #00042828 Listed on: 05/31/2015
Home Details
Home Type
- Single Family
Est. Annual Taxes
- $4,422
Year Built
- Built in 1993
Lot Details
- 0.41 Acre Lot
- Cul-De-Sac
- Wrought Iron Fence
- Wood Fence
- Irregular Lot
HOA Fees
- $17 Monthly HOA Fees
Home Design
- Traditional Architecture
- Brick or Stone Mason
- Frame Construction
- Composition Roof
Interior Spaces
- 2-Story Property
- Wet Bar
- Wired For Sound
- Ceiling Fan
- Multiple Fireplaces
- Two Way Fireplace
- Attached Fireplace Door
- Gas Fireplace
- Window Treatments
- Family Room
- Living Room with Fireplace
- Formal Dining Room
- Recreation Room with Fireplace
- Game Room
- Home Gym
- Wood Flooring
Kitchen
- Breakfast Bar
- Oven or Range
- Plumbed For Gas In Kitchen
- Range Hood
- Microwave
- Dishwasher
- Disposal
- Fireplace in Kitchen
Bedrooms and Bathrooms
- 5 Bedrooms
- En-Suite Primary Bedroom
- Walk-In Closet
- Dual Vanity Sinks in Primary Bathroom
- Whirlpool Bathtub
- Separate Shower in Primary Bathroom
Laundry
- Laundry Room
- Laundry on main level
- 220 Volts In Laundry
Finished Basement
- Basement Fills Entire Space Under The House
- Bedroom in Basement
- Finished Basement Bathroom
- Basement Storage
- Natural lighting in basement
Home Security
- Home Security System
- Storm Windows
Parking
- 3 Car Attached Garage
- Garage Door Opener
Outdoor Features
- Spa
- Patio
- Rain Gutters
Schools
- Price-Harris Elementary School
- Coleman Middle School
- Southeast High School
Utilities
- Humidifier
- Forced Air Heating and Cooling System
- Heating System Uses Gas
Community Details
- Association fees include gen. upkeep for common ar
- Fairfield Estates Subdivision
- Greenbelt
Listing and Financial Details
- Assessor Parcel Number 20173-114-18-0-14-02-014.00
Ownership History
Purchase Details
Home Financials for this Owner
Home Financials are based on the most recent Mortgage that was taken out on this home.Purchase Details
Purchase Details
Home Financials for this Owner
Home Financials are based on the most recent Mortgage that was taken out on this home.Purchase Details
Home Financials for this Owner
Home Financials are based on the most recent Mortgage that was taken out on this home.Purchase Details
Home Financials for this Owner
Home Financials are based on the most recent Mortgage that was taken out on this home.Similar Homes in the area
Home Values in the Area
Average Home Value in this Area
Purchase History
| Date | Type | Sale Price | Title Company |
|---|---|---|---|
| Deed | -- | Security 1St Title Llc | |
| Interfamily Deed Transfer | -- | None Available | |
| Warranty Deed | -- | Chicago Title | |
| Warranty Deed | -- | None Available | |
| Warranty Deed | -- | -- |
Mortgage History
| Date | Status | Loan Amount | Loan Type |
|---|---|---|---|
| Open | $400,000 | New Conventional | |
| Previous Owner | $340,000 | New Conventional | |
| Previous Owner | $289,200 | New Conventional | |
| Previous Owner | $25,000 | Credit Line Revolving | |
| Previous Owner | $20,250 | Credit Line Revolving | |
| Previous Owner | $327,250 | New Conventional | |
| Previous Owner | $55,000 | New Conventional | |
| Previous Owner | $40,000 | New Conventional | |
| Previous Owner | $277,290 | New Conventional | |
| Previous Owner | $110,000 | Credit Line Revolving | |
| Previous Owner | $236,000 | No Value Available |
Property History
| Date | Event | Price | Change | Sq Ft Price |
|---|---|---|---|---|
| 08/05/2021 08/05/21 | Sold | -- | -- | -- |
| 06/14/2021 06/14/21 | Pending | -- | -- | -- |
| 06/11/2021 06/11/21 | For Sale | $500,000 | +11.4% | $117 / Sq Ft |
| 09/02/2015 09/02/15 | Sold | -- | -- | -- |
| 07/01/2015 07/01/15 | Pending | -- | -- | -- |
| 05/31/2015 05/31/15 | For Sale | $449,000 | -- | $105 / Sq Ft |
Tax History Compared to Growth
Tax History
| Year | Tax Paid | Tax Assessment Tax Assessment Total Assessment is a certain percentage of the fair market value that is determined by local assessors to be the total taxable value of land and additions on the property. | Land | Improvement |
|---|---|---|---|---|
| 2025 | $6,577 | $67,816 | $12,213 | $55,603 |
| 2023 | $6,577 | $58,950 | $9,373 | $49,577 |
| 2022 | $6,019 | $53,015 | $8,832 | $44,183 |
| 2021 | $5,091 | $44,160 | $5,037 | $39,123 |
| 2020 | $4,961 | $42,872 | $5,037 | $37,835 |
| 2019 | $4,969 | $42,872 | $5,037 | $37,835 |
| 2018 | $4,838 | $41,619 | $5,026 | $36,593 |
| 2017 | $4,631 | $0 | $0 | $0 |
| 2016 | $4,626 | $0 | $0 | $0 |
| 2015 | $4,521 | $0 | $0 | $0 |
| 2014 | $4,428 | $0 | $0 | $0 |
Agents Affiliated with this Home
-

Seller's Agent in 2021
Sophia Norlin
Keller Williams Signature Partners, LLC
(316) 250-3767
4 in this area
26 Total Sales
-
C
Buyer's Agent in 2021
CHI MCKANLAM
Keller Williams Signature Partners, LLC
(316) 806-2859
2 in this area
197 Total Sales
-

Seller's Agent in 2015
Kathy Felter
Coldwell Banker Plaza Real Estate
(316) 706-5260
1 in this area
51 Total Sales
Map
Source: South Central Kansas MLS
MLS Number: 505013
APN: 114-18-0-14-02-014.00
- 7703 E Oneida Ct
- 1204 N Rutland St
- 7911 E Donegal St
- 1320 N Rutland Cir
- 1441 N Rock Rd
- 1030 N Vincent St
- 901 N Tara Ln
- 720 N Stratford Ln
- 640 N Rock Rd
- 7700 E 13th St N
- 6917 E Stonegate St
- 8401 E Tipperary St
- 6606 E 10th St N
- 762 N Mission Rd
- 8601 E Tipperary St
- 1414 N Stratford Ln
- 6428 E Marjorie St
- 7439 E Tanglewood Ln
- 7077 E Central Ave
- 6904 E Aberdeen St
