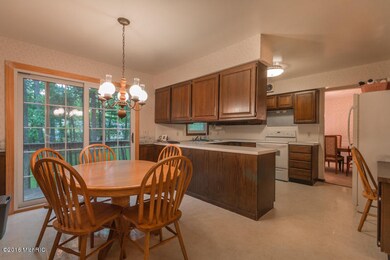
7618 Lime Hollow Dr SE Grand Rapids, MI 49546
Forest Hills NeighborhoodEstimated Value: $551,000 - $675,000
Highlights
- Recreation Room
- Wooded Lot
- 2 Fireplaces
- Pine Ridge Elementary School Rated A
- Traditional Architecture
- Porch
About This Home
As of August 2016Located in Forest Hills School District on a cul-de-sac with a beautiful wooded lot this 6 bedroom 4 1/2 bathroom walkout home is an amazing opportunity to make your own! This home also has a in-law apartment or guests suite with a bedroom, kitchen, bathroom and kitchen. Enjoy all the conveniences of nearby shopping, downtown Ada, the Cascade/Ada bike path and much more. Don't miss the chance to make this home everything you have been looking for.
Home Details
Home Type
- Single Family
Est. Annual Taxes
- $4,161
Year Built
- Built in 1973
Lot Details
- 0.52 Acre Lot
- Lot Dimensions are 120.33x185x123.05x185.02
- Wooded Lot
- Property is zoned R2, R2
Parking
- 2 Car Attached Garage
Home Design
- Traditional Architecture
- Brick Exterior Construction
Interior Spaces
- 3,494 Sq Ft Home
- 2-Story Property
- 2 Fireplaces
- Living Room
- Dining Area
- Recreation Room
- Walk-Out Basement
- Laundry on main level
Kitchen
- Oven
- Dishwasher
Bedrooms and Bathrooms
- 6 Bedrooms | 1 Main Level Bedroom
Outdoor Features
- Porch
Utilities
- Forced Air Heating System
- Heating System Uses Natural Gas
- Septic System
Ownership History
Purchase Details
Home Financials for this Owner
Home Financials are based on the most recent Mortgage that was taken out on this home.Purchase Details
Similar Homes in Grand Rapids, MI
Home Values in the Area
Average Home Value in this Area
Purchase History
| Date | Buyer | Sale Price | Title Company |
|---|---|---|---|
| Grooters Jeffrey | $274,000 | None Available | |
| Seeber Robert | $205,000 | -- |
Mortgage History
| Date | Status | Borrower | Loan Amount |
|---|---|---|---|
| Open | Grooters Jeffrey | $157,000 | |
| Closed | Grooters Jeffrey | $73,000 | |
| Closed | Grooters Jeffrey | $38,000 | |
| Closed | Grooters Jeffrey | $11,905 | |
| Open | Grooters Jeffrey | $269,037 |
Property History
| Date | Event | Price | Change | Sq Ft Price |
|---|---|---|---|---|
| 08/26/2016 08/26/16 | Sold | $274,000 | +5.4% | $78 / Sq Ft |
| 06/10/2016 06/10/16 | Pending | -- | -- | -- |
| 06/08/2016 06/08/16 | For Sale | $259,900 | -- | $74 / Sq Ft |
Tax History Compared to Growth
Tax History
| Year | Tax Paid | Tax Assessment Tax Assessment Total Assessment is a certain percentage of the fair market value that is determined by local assessors to be the total taxable value of land and additions on the property. | Land | Improvement |
|---|---|---|---|---|
| 2024 | $3,895 | $261,000 | $0 | $0 |
| 2023 | $3,706 | $229,600 | $0 | $0 |
| 2022 | $5,279 | $201,200 | $0 | $0 |
| 2021 | $5,151 | $186,700 | $0 | $0 |
| 2020 | $3,460 | $167,600 | $0 | $0 |
| 2019 | $5,119 | $160,800 | $0 | $0 |
| 2018 | $5,051 | $153,700 | $0 | $0 |
| 2017 | $5,119 | $151,500 | $0 | $0 |
| 2016 | $4,215 | $150,300 | $0 | $0 |
| 2015 | -- | $150,300 | $0 | $0 |
| 2013 | -- | $127,600 | $0 | $0 |
Agents Affiliated with this Home
-
Jacob Heglund

Seller's Agent in 2016
Jacob Heglund
JH Realty Partners
(616) 813-8800
108 in this area
269 Total Sales
-
Larry Martin

Buyer's Agent in 2016
Larry Martin
Keller Williams Realty Rivertown
(616) 437-0838
8 in this area
658 Total Sales
Map
Source: Southwestern Michigan Association of REALTORS®
MLS Number: 16028379
APN: 41-19-10-390-025
- 7572 Lime Hollow Dr SE
- 7359 Cascade Woods Dr SE
- 7356 Treeline Dr SE
- 7518 Sheffield Dr SE
- 7325 Sheffield Dr SE
- 7688 Wood Violet Ct SE
- 7269 Thorncrest Dr SE
- 2416 Pebblebrook Dr SE
- 7414 Thorncrest Dr SE
- 7790 Ashwood Dr SE
- 7828 Autumn Woods Dr SE
- 3290 Hidden Hills Ct SE
- 7420 Biscayne Way SE
- 7044 Cascade Rd SE
- 7563 Aspenwood Dr SE
- 7174 Cascade Rd SE
- 3294 Thorncrest Dr SE
- 2100 Timber Point Dr SE
- 3521 S Applecrest Ct SE
- 7668 Apple Hill Ct SE
- 7618 Lime Hollow Dr SE
- 7610 Lime Hollow Dr SE
- 7512 Treeline Dr SE
- 7620 Lime Hollow Dr SE
- 7590 Lime Hollow Dr SE
- 7500 Treeline Dr SE
- 7611 Lime Hollow Dr SE
- 7511 Treeline Dr SE
- 7595 Lime Hollow Dr SE
- 7622 Lime Hollow Dr SE
- 7480 Treeline Dr SE
- 7581 Lime Hollow Dr SE
- 7501 Treeline Dr SE
- 7554 Lime Hollow Dr SE
- 7571 Lime Hollow Dr SE
- 7462 Treeline Dr SE
- 7485 Treeline Dr SE
- 2801 Stonington Rd SE
- 7538 Lime Hollow Dr SE
- 7459 Treeline Dr SE






