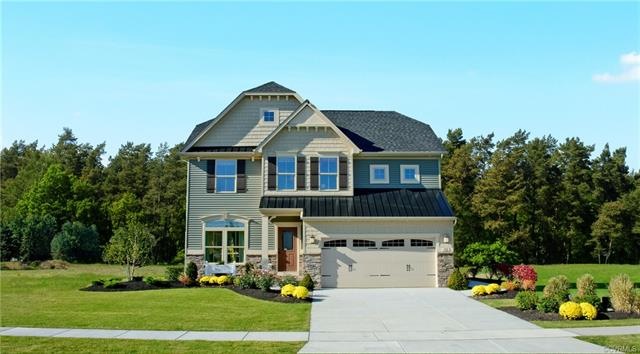
7618 Medallion Ct North Chesterfield, VA 23237
Meadowbrook NeighborhoodHighlights
- Under Construction
- High Ceiling
- 2 Car Direct Access Garage
- Clubhouse
- Community Pool
- Thermal Windows
About This Home
As of December 2022The VENICE is a beautiful floorplan. This home has a partial stone exterior and 2 car garage. Enter through the front of the home where there is a formal living room. The family room is set behind the staircase and is spacious and open to the dining area/kitchen. The kitchen has stainless steel appliances + fridge, gas cooking, upgraded cabinets, and an island. Upstairs there are 4 bedrooms, 2 full bathrooms, and laundry room. The master bedroom has a huge walk in closet and private bathroom. The attic level is finished with a bedroom and full bathroom. There are 6 ceiling fan rough ins and 5 cable prewires.
Last Buyer's Agent
NON MLS USER MLS
NON MLS OFFICE
Home Details
Home Type
- Single Family
Est. Annual Taxes
- $3,683
Year Built
- Built in 2018 | Under Construction
Lot Details
- Sprinkler System
HOA Fees
- $75 Monthly HOA Fees
Parking
- 2 Car Direct Access Garage
- Driveway
- Off-Street Parking
Home Design
- Home to be built
- Frame Construction
- Shingle Roof
- Vinyl Siding
- Stone
Interior Spaces
- 2,715 Sq Ft Home
- 3-Story Property
- High Ceiling
- Recessed Lighting
- Thermal Windows
- Sliding Doors
- Insulated Doors
- Dining Area
- Crawl Space
- Fire and Smoke Detector
- Washer and Dryer Hookup
Kitchen
- Eat-In Kitchen
- Oven
- Gas Cooktop
- Stove
- Microwave
- Dishwasher
- Kitchen Island
- Laminate Countertops
- Disposal
Flooring
- Partially Carpeted
- Vinyl
Bedrooms and Bathrooms
- 5 Bedrooms
- En-Suite Primary Bedroom
- Walk-In Closet
- Double Vanity
Outdoor Features
- Patio
- Exterior Lighting
- Rear Porch
Schools
- Beulah Elementary School
- Falling Creek Middle School
- Meadowbrook High School
Utilities
- Forced Air Heating and Cooling System
- Heating System Uses Natural Gas
- Water Heater
Listing and Financial Details
- Tax Lot A305
- Assessor Parcel Number 784677852400000
Community Details
Overview
- Silverleaf Subdivision
Amenities
- Common Area
- Clubhouse
Recreation
- Community Playground
- Community Pool
Ownership History
Purchase Details
Home Financials for this Owner
Home Financials are based on the most recent Mortgage that was taken out on this home.Purchase Details
Home Financials for this Owner
Home Financials are based on the most recent Mortgage that was taken out on this home.Purchase Details
Map
Similar Homes in the area
Home Values in the Area
Average Home Value in this Area
Purchase History
| Date | Type | Sale Price | Title Company |
|---|---|---|---|
| Deed | $410,000 | First American Title | |
| Special Warranty Deed | $306,563 | Stewart Title Guaranty Co | |
| Special Warranty Deed | $128,000 | Nvr Settlement Services Inc |
Mortgage History
| Date | Status | Loan Amount | Loan Type |
|---|---|---|---|
| Open | $402,573 | FHA | |
| Previous Owner | $73,886 | FHA | |
| Previous Owner | $301,010 | FHA |
Property History
| Date | Event | Price | Change | Sq Ft Price |
|---|---|---|---|---|
| 12/23/2022 12/23/22 | Sold | $410,000 | +3.3% | $155 / Sq Ft |
| 11/10/2022 11/10/22 | Pending | -- | -- | -- |
| 10/15/2022 10/15/22 | For Sale | $397,000 | +29.5% | $150 / Sq Ft |
| 11/13/2018 11/13/18 | Sold | $306,563 | 0.0% | $113 / Sq Ft |
| 04/18/2018 04/18/18 | Pending | -- | -- | -- |
| 04/18/2018 04/18/18 | For Sale | $306,563 | -- | $113 / Sq Ft |
Tax History
| Year | Tax Paid | Tax Assessment Tax Assessment Total Assessment is a certain percentage of the fair market value that is determined by local assessors to be the total taxable value of land and additions on the property. | Land | Improvement |
|---|---|---|---|---|
| 2024 | $3,683 | $393,400 | $73,000 | $320,400 |
| 2023 | $3,466 | $380,900 | $65,000 | $315,900 |
| 2022 | $3,145 | $341,900 | $55,000 | $286,900 |
| 2021 | $3,040 | $317,400 | $53,000 | $264,400 |
| 2020 | $2,923 | $307,700 | $53,000 | $254,700 |
| 2019 | $2,880 | $303,200 | $53,000 | $250,200 |
| 2018 | $504 | $53,000 | $53,000 | $0 |
Source: Central Virginia Regional MLS
MLS Number: 1813624
APN: 784-67-78-52-400-000
- 3612 Argent Ln
- 3713 Spratling Way
- 3500 Sterling Brook Dr
- 7300 Spratling Ct
- 7852 Old Guild Rd
- 7817 Old Guild Rd
- 7812 Vermeil St
- 7856 Vermeil St
- 7817 Vermeil St
- 7235 Hopkins Rd
- 4507 Nambe Cir
- 6925 Conifer Rd
- 4548 Snowflake Dr
- 7701 Upton Rd
- 3022 Rycliff Ave
- 6625 Philbrook Rd
- 8200 Indian Springs Rd
- 4611 Rockfield Rd
- 4318 Stately Oak Rd
- 2916 Congress Rd
