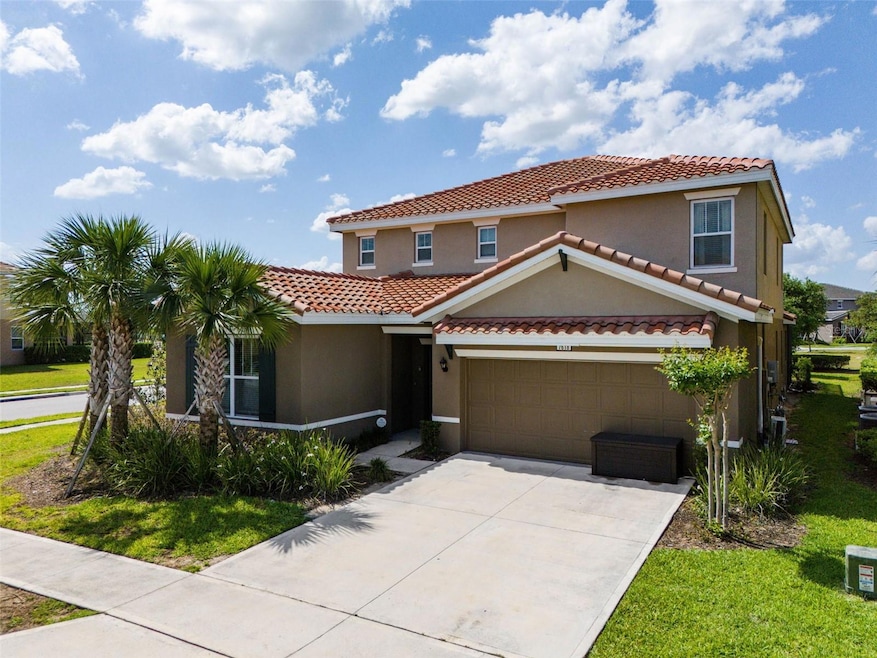7618 Oakmoss Loop Davenport, FL 33837
Estimated payment $4,314/month
Highlights
- Fitness Center
- Screened Pool
- Gated Community
- Dundee Elementary Academy Rated 9+
- Home Theater
- Clubhouse
About This Home
?Don't miss this golden opportunity to own, live and to invest in your very own private dream home in one of the sought after resort communities in Central Florida! This 6 bedroom 5 full bath home boasts multiple themed rooms including the Smurf Village Bedroom where you step into a whimsical forest scene with custom Smurf-themed bunk beds and enchanted touches everywhere. The Scooby-Doo Bedroom where you can hop into the Mystery Machine in this groovy room, complete with custom-designed beds and of course some scooby snacks. The bonus room takes you back to the 50's diner where you can put another dime in the jukebox and shoot some billiards and enjoy the playful murals. When it comes to more fun, who are you going to call? Ghostbusters ! in the awesome game room complete with theatre seating and projector plus air hockey, foosball and full size arcade games. The home does also offer some practical features including a huge open kitchen with center island, open floor plan to the spacious family room and dining area. 2 full bedrooms and baths downstairs including the master suite.Step outside onto the screen enclosed covered patio and splash in the pool or relax in the spa. Community amenities are second to none starting with the 24 hour guarded entry. State of the art clubhouse, fitness center, lagoon style pool with water slide, jacuzzi's, separate lazy river, covered canopy seating, grill restaurant, playground, tennis courts and soccer field. Location benefits include an easy drive to Diwneyand all the theme parks, multiple championship golf courses, restaurants, shopping and much more!
Listing Agent
RE/MAX PRIME PROPERTIES Brokerage Phone: 407-347-4512 License #580942 Listed on: 04/23/2025

Home Details
Home Type
- Single Family
Est. Annual Taxes
- $11,974
Year Built
- Built in 2022
Lot Details
- 8,516 Sq Ft Lot
- Lot Dimensions are 70x122
- South Facing Home
- Corner Lot
- Irrigation Equipment
HOA Fees
Parking
- 2 Car Attached Garage
- Epoxy
Home Design
- Contemporary Architecture
- Slab Foundation
- Shingle Roof
- Block Exterior
- Stucco
Interior Spaces
- 3,264 Sq Ft Home
- 2-Story Property
- Furnished
- Built-In Features
- Ceiling Fan
- Blinds
- Sliding Doors
- Family Room
- Living Room
- Home Theater
- Bonus Room
- Game Room
- Inside Utility
Kitchen
- Built-In Oven
- Cooktop
- Microwave
- Dishwasher
- Stone Countertops
- Solid Wood Cabinet
Flooring
- Carpet
- Linoleum
- Ceramic Tile
Bedrooms and Bathrooms
- 6 Bedrooms
- Primary Bedroom on Main
- Split Bedroom Floorplan
- Walk-In Closet
- In-Law or Guest Suite
- Soaking Tub
Laundry
- Laundry Room
- Dryer
- Washer
Pool
- Screened Pool
- In Ground Pool
- In Ground Spa
- Fence Around Pool
Outdoor Features
- Covered Patio or Porch
Utilities
- Central Heating and Cooling System
- Natural Gas Connected
- Tankless Water Heater
Listing and Financial Details
- Visit Down Payment Resource Website
- Tax Lot 113
- Assessor Parcel Number 27-26-10-701311-001130
- $4,069 per year additional tax assessments
Community Details
Overview
- Michael Cavalli / Artemis Lifetsyles Association, Phone Number (407) 705-2190
- Visit Association Website
- Artemis Lifestyles Association
- Solterra Subdivision
Amenities
- Clubhouse
Recreation
- Recreation Facilities
- Community Playground
- Fitness Center
- Community Pool
Security
- Security Guard
- Gated Community
Map
Home Values in the Area
Average Home Value in this Area
Tax History
| Year | Tax Paid | Tax Assessment Tax Assessment Total Assessment is a certain percentage of the fair market value that is determined by local assessors to be the total taxable value of land and additions on the property. | Land | Improvement |
|---|---|---|---|---|
| 2025 | $11,974 | $579,468 | $90,000 | $489,468 |
| 2024 | $11,728 | $588,857 | $85,000 | $503,857 |
| 2023 | $11,728 | $563,232 | $85,000 | $478,232 |
| 2022 | $5,382 | $85,000 | $85,000 | $0 |
| 2021 | $4,300 | $75,000 | $75,000 | $0 |
| 2020 | $3,275 | $7,833 | $7,833 | $0 |
Property History
| Date | Event | Price | Change | Sq Ft Price |
|---|---|---|---|---|
| 08/20/2025 08/20/25 | Pending | -- | -- | -- |
| 08/18/2025 08/18/25 | Off Market | $574,900 | -- | -- |
| 08/04/2025 08/04/25 | Price Changed | $574,900 | 0.0% | $176 / Sq Ft |
| 08/04/2025 08/04/25 | For Sale | $574,900 | -11.5% | $176 / Sq Ft |
| 07/28/2025 07/28/25 | Off Market | $649,900 | -- | -- |
| 06/03/2025 06/03/25 | Price Changed | $649,900 | -6.5% | $199 / Sq Ft |
| 04/23/2025 04/23/25 | For Sale | $694,900 | -- | $213 / Sq Ft |
Purchase History
| Date | Type | Sale Price | Title Company |
|---|---|---|---|
| Special Warranty Deed | $563,575 | None Listed On Document |
Source: Stellar MLS
MLS Number: O6296586
APN: 27-26-10-701311-001130
- 7622 Oakmoss Loop
- 7630 Oakmoss Loop
- 7619 Oakmoss Loop
- 7530 Oak Spring Ln
- 7635 Oakmoss Loop
- 7868 Oak Reflection Loop
- 7587 Oakmoss Loop
- 7876 Oak Reflection Loop
- 7577 Oak Spring Ln
- 7656 Oakmoss Loop
- 7614 Oak Spring Ln
- 7143 Oakmoss Loop
- 7683 Oakmoss Loop
- 7687 Oakmoss Loop
- 1047 Oak Bluff Dr
- 7180 Oakmoss Loop
- 7424 Oakmoss Loop
- 7184 Oakmoss Loop
- 7420 Oakmoss Loop
- 7455 Oakmoss Loop






