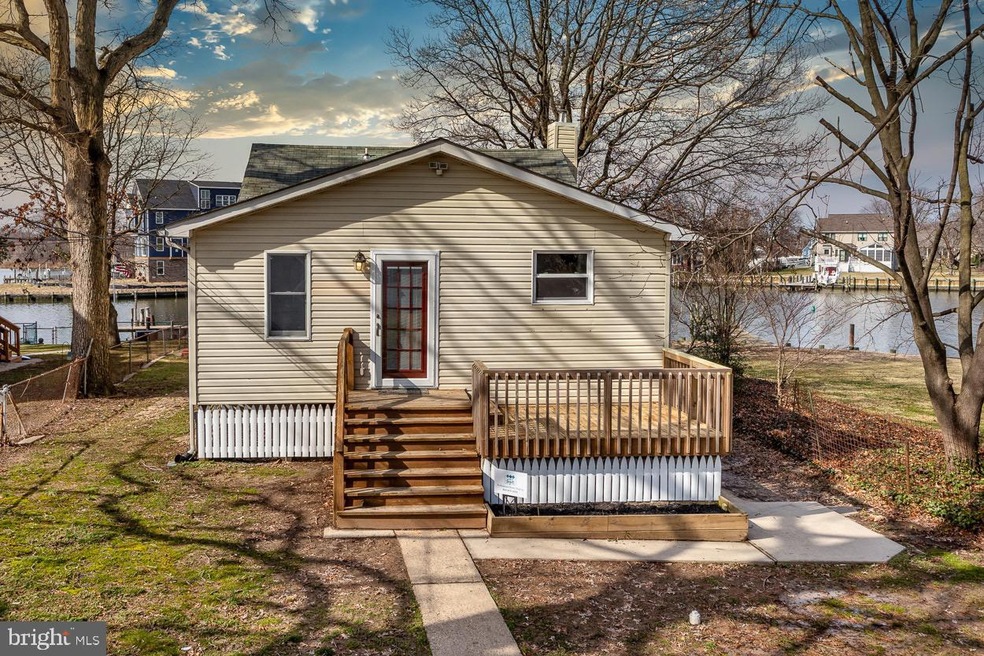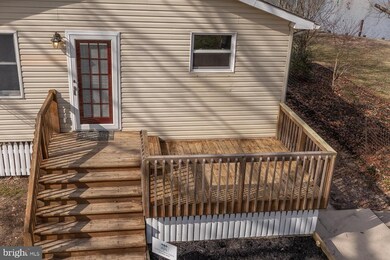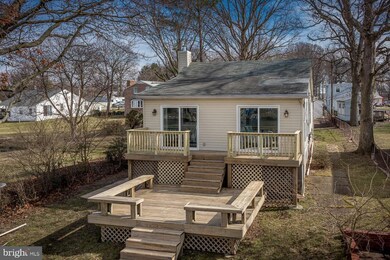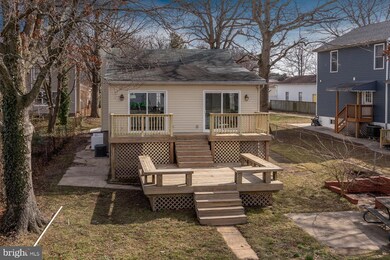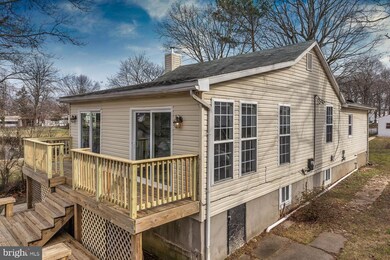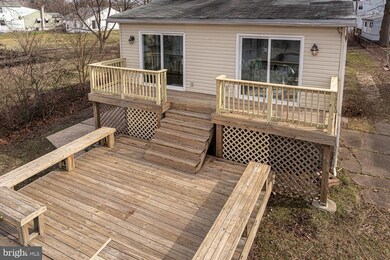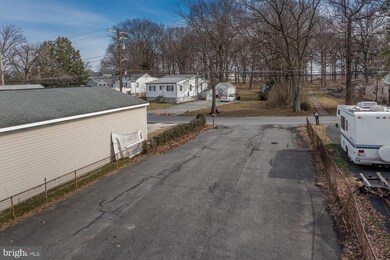
7618 Old Battle Grove Rd Dundalk, MD 21222
Estimated Value: $254,000 - $539,000
Highlights
- Waterfront
- Deck
- Stainless Steel Appliances
- Creek or Stream View
- No HOA
- 1 Car Detached Garage
About This Home
As of April 2020Beautifully Remodeled 3BD/2BA Waterfront Gem is awaiting your arrival in Battle Grove! An inviting modern floor plan welcomes you with gleaming hardwood floors, soft paint pallets, and trendy fixtures. Serve up your next dinner party in the Chef's Gourmet Kitchen with Open Dining Area. Entertain guests in the incredible living room with vaulted ceilings and captivating water views from the slider of your 2 tier deck with built-in benches. An elegant spiral staircase leads you to a spacious family room with plush carpeting and recessed lighting. Lower Level Bedroom has walk-out to yard and ceramic tile full bath. Your Spa-Like Master Suite awaits to pamper you at the end of the day with walk-in closets, ceiling fan and private entrance to deck with stunning water views! Indulge in the Sensational Master Bath with large soaking tub, spacious glass shower enclosure, double vanities, oversized mirror, and chic lighting that conveniently Jack-N-Jills to the main level. 1 Car Detached Garage and Huge Asphalt Driveway with enough space for 10+ cars! Ideal home for water enthusiasts. Enjoy fishing or crabbing on your own private pier. Rear patio is the perfect spot for a picnic table or BBQ grill. Envision the breathtaking sunsets as you peer out the window of your beautiful waterfront escape. Must See!
Home Details
Home Type
- Single Family
Est. Annual Taxes
- $4,266
Year Built
- Built in 1943 | Remodeled in 2020
Lot Details
- 0.31 Acre Lot
- Waterfront
- Creek or Stream
- Property is in very good condition
Parking
- 1 Car Detached Garage
- 10 Open Parking Spaces
- Front Facing Garage
- Driveway
Home Design
- Bungalow
- Vinyl Siding
Interior Spaces
- Property has 2 Levels
- Sliding Doors
- Family Room
- Living Room
- Dining Room
- Creek or Stream Views
- Finished Basement
Kitchen
- Electric Oven or Range
- Built-In Microwave
- Ice Maker
- Dishwasher
- Stainless Steel Appliances
- Disposal
Bedrooms and Bathrooms
- En-Suite Primary Bedroom
Laundry
- Laundry Room
- Laundry on main level
- Washer and Dryer Hookup
Outdoor Features
- Water Access
- Deck
- Patio
Utilities
- Forced Air Heating and Cooling System
- Heating System Uses Oil
- Water Dispenser
- Electric Water Heater
Community Details
- No Home Owners Association
- Battle Grove Subdivision
Listing and Financial Details
- Tax Lot 59
- Assessor Parcel Number 04151507291430
Ownership History
Purchase Details
Home Financials for this Owner
Home Financials are based on the most recent Mortgage that was taken out on this home.Purchase Details
Home Financials for this Owner
Home Financials are based on the most recent Mortgage that was taken out on this home.Purchase Details
Home Financials for this Owner
Home Financials are based on the most recent Mortgage that was taken out on this home.Purchase Details
Purchase Details
Home Financials for this Owner
Home Financials are based on the most recent Mortgage that was taken out on this home.Purchase Details
Home Financials for this Owner
Home Financials are based on the most recent Mortgage that was taken out on this home.Purchase Details
Purchase Details
Similar Homes in Dundalk, MD
Home Values in the Area
Average Home Value in this Area
Purchase History
| Date | Buyer | Sale Price | Title Company |
|---|---|---|---|
| Sandlin Lisa Thomasina | $161,619 | Guaranteed Trust Title | |
| Sandlin Lisa Thomasina | $161,619 | Guaranteed Trust Title | |
| Sandlin Zachery T | $361,000 | Guaranteed Trust Title Llc | |
| From House To Home Inc | $175,000 | Liberty T&E Of Md | |
| Federal Home Loan Mortgage Corporation | $186,960 | None Available | |
| Freeman Bruhn | -- | Lawyers Trust Title Company | |
| Freeman Bruhn | $419,900 | -- | |
| Gjerde Lori | $140,000 | -- | |
| Gisiner Frederick E | -- | -- |
Mortgage History
| Date | Status | Borrower | Loan Amount |
|---|---|---|---|
| Open | Sandlin Lisa Thomasina | $323,238 | |
| Closed | Sandlin Lisa Thomasina | $323,238 | |
| Previous Owner | Sandlin Zachery T | $354,461 | |
| Previous Owner | From House To Home Inc | $200,363 | |
| Previous Owner | Freeman Bruhn | $293,760 | |
| Previous Owner | Freeman Bruhn | $65,000 | |
| Previous Owner | Freeman Bruhn | $335,920 |
Property History
| Date | Event | Price | Change | Sq Ft Price |
|---|---|---|---|---|
| 04/15/2020 04/15/20 | Sold | $361,000 | -1.1% | $150 / Sq Ft |
| 03/18/2020 03/18/20 | Pending | -- | -- | -- |
| 02/13/2020 02/13/20 | For Sale | $365,000 | +108.6% | $152 / Sq Ft |
| 11/14/2019 11/14/19 | For Sale | $175,000 | 0.0% | $107 / Sq Ft |
| 11/13/2019 11/13/19 | Sold | $175,000 | -- | $107 / Sq Ft |
| 11/13/2019 11/13/19 | Pending | -- | -- | -- |
Tax History Compared to Growth
Tax History
| Year | Tax Paid | Tax Assessment Tax Assessment Total Assessment is a certain percentage of the fair market value that is determined by local assessors to be the total taxable value of land and additions on the property. | Land | Improvement |
|---|---|---|---|---|
| 2024 | $5,568 | $384,167 | $0 | $0 |
| 2023 | $2,658 | $351,500 | $146,800 | $204,700 |
| 2022 | $4,775 | $334,833 | $0 | $0 |
| 2021 | $3,753 | $318,167 | $0 | $0 |
| 2020 | $4,131 | $301,500 | $146,800 | $154,700 |
| 2019 | $3,644 | $300,700 | $0 | $0 |
| 2018 | $3,635 | $299,900 | $0 | $0 |
| 2017 | $3,031 | $299,100 | $0 | $0 |
| 2016 | $2,517 | $299,100 | $0 | $0 |
| 2015 | $2,517 | $299,100 | $0 | $0 |
| 2014 | $2,517 | $301,300 | $0 | $0 |
Agents Affiliated with this Home
-
Mary Kowalchuk
M
Seller's Agent in 2020
Mary Kowalchuk
Witz Realty, LLC
(443) 604-0537
2 in this area
48 Total Sales
-
Donna Steffe

Buyer's Agent in 2020
Donna Steffe
RE/MAX
(443) 980-4516
71 in this area
141 Total Sales
-
datacorrect BrightMLS
d
Seller's Agent in 2019
datacorrect BrightMLS
Non Subscribing Office
-
Christopher Palazzi

Buyer's Agent in 2019
Christopher Palazzi
Cummings & Co Realtors
(410) 935-8060
12 in this area
256 Total Sales
Map
Source: Bright MLS
MLS Number: MDBC484740
APN: 15-1507291430
- 7849 Charlesmont Rd
- 7913 Charlesmont Rd
- 7726 Village Park Dr
- 7707 Charlesmont Rd
- 7431 Saint Patricia Ct
- 7812 Jamesford Rd
- 8186 Gray Haven Rd
- 7907 Wallace Rd
- 8211 Beach Dr
- 8204 Beach Dr
- 3300 Wallford Dr
- 1704 Melbourne Rd
- 7864 Saint Bridget Ln
- 8323 Bear Creek Dr
- 8024 Kimberly Rd
- 7813 Saint Bridget Ln
- 7878 Saint Fabian Ln
- 229 Robwood Rd
- 217 Robwood Rd
- 203 Robwood Rd
- 7618 Old Battle Grove Rd
- 7616 Old Battle Grove Rd
- 7620 Old Battle Grove Rd
- 7614 Old Battle Grove Rd
- 7612 Old Battle Grove Rd
- 7610 Battle Grove Rd
- 7624 Old Battle Grove Rd
- 7626 Old Battle Grove Rd
- 7608 Old Battle Grove Rd
- 7608 E Battle Grove Rd
- 7628 Old Battle Grove Rd
- 7610 E Battle Grove Rd
- 7630 Old Battle Grove Rd
- 7604 Old Battle Grove Rd
- 7606 E Battle Grove Rd
- 7801 Deboy Ave
- 7627 Battle Grove Cir
- 7632 Old Battle Grove Rd
- 7602 Old Battle Grove Rd
- 7609 Old Battle Grove Rd
