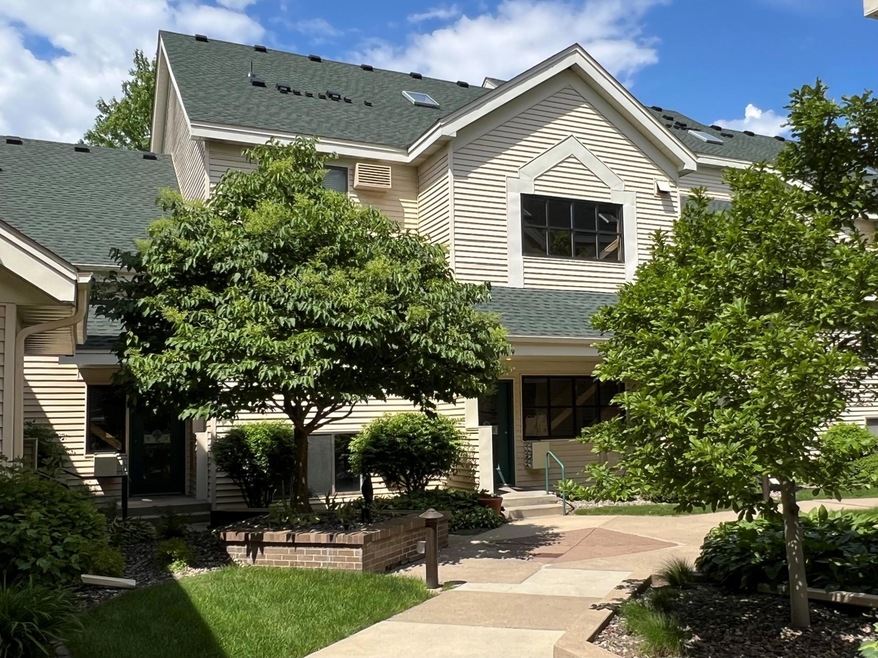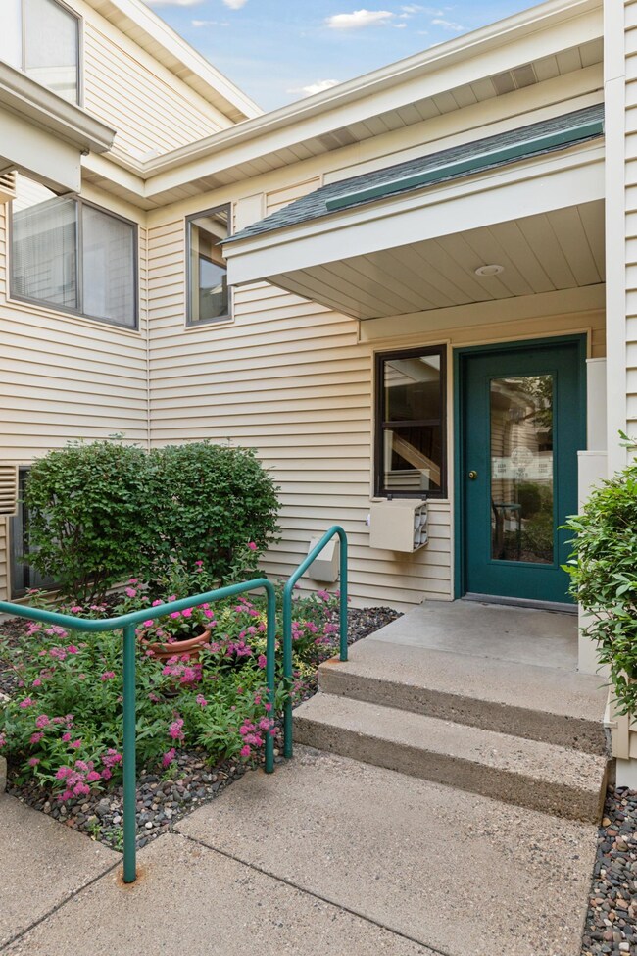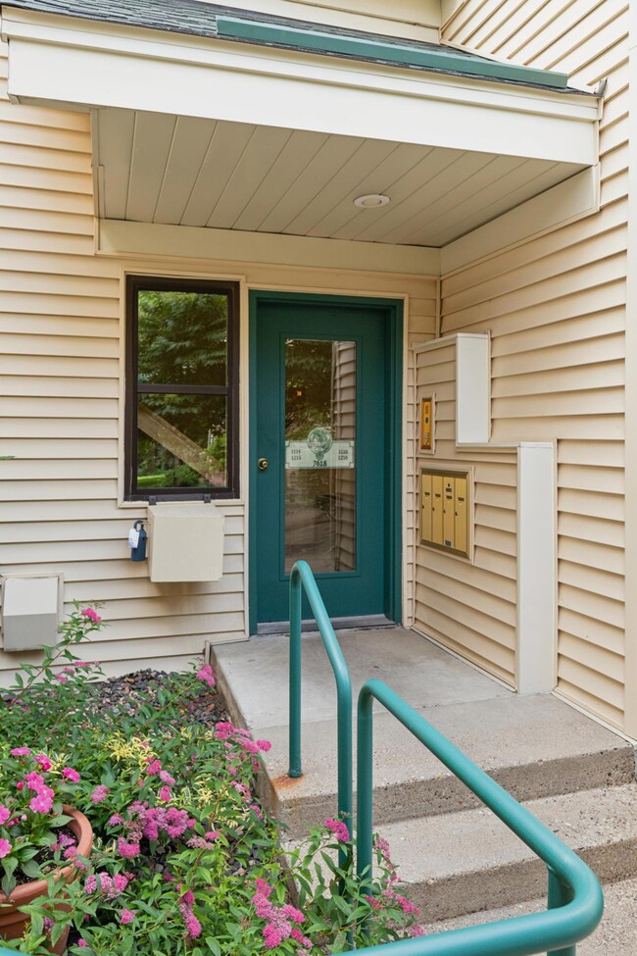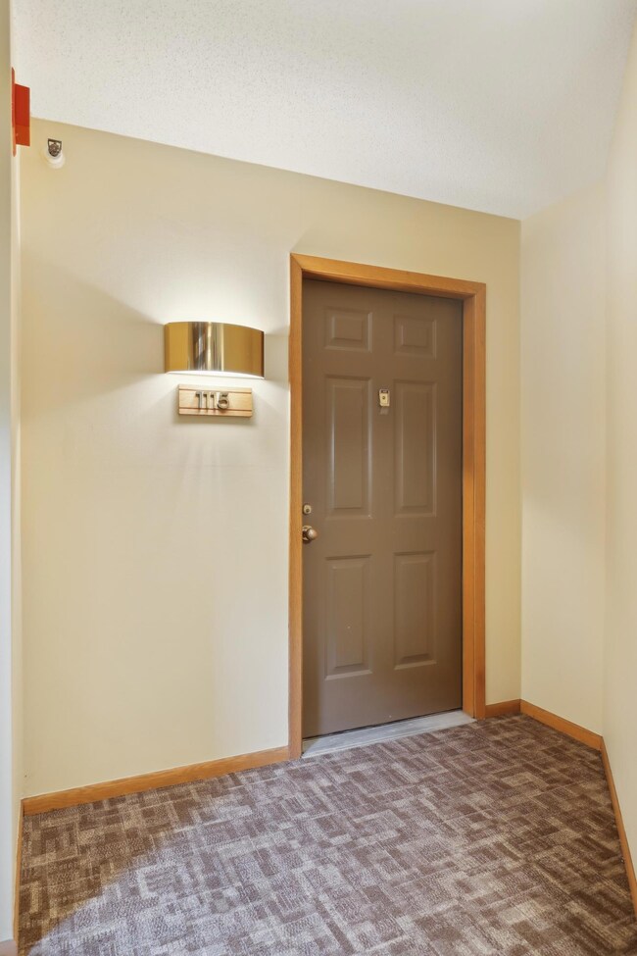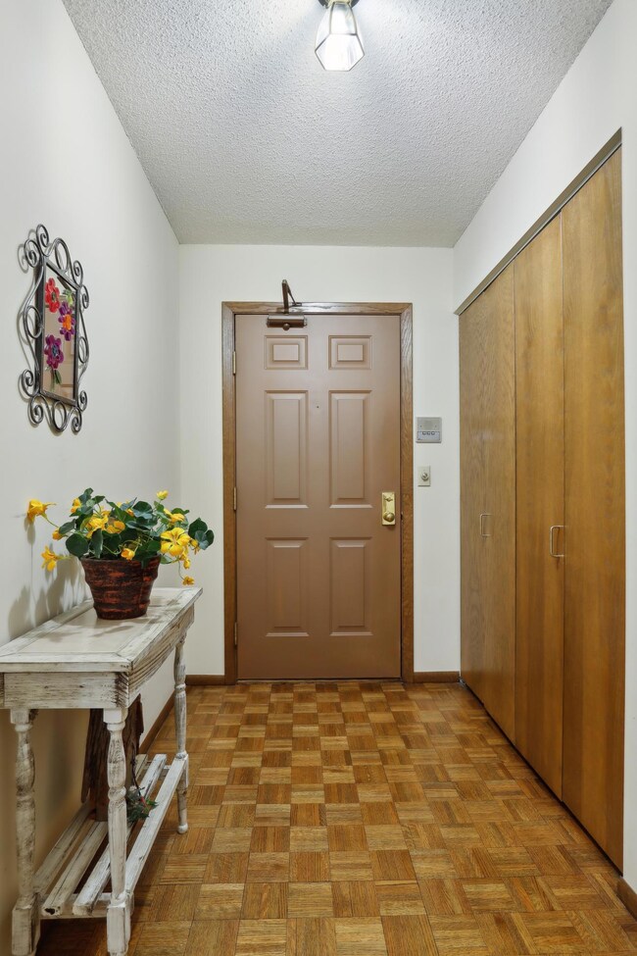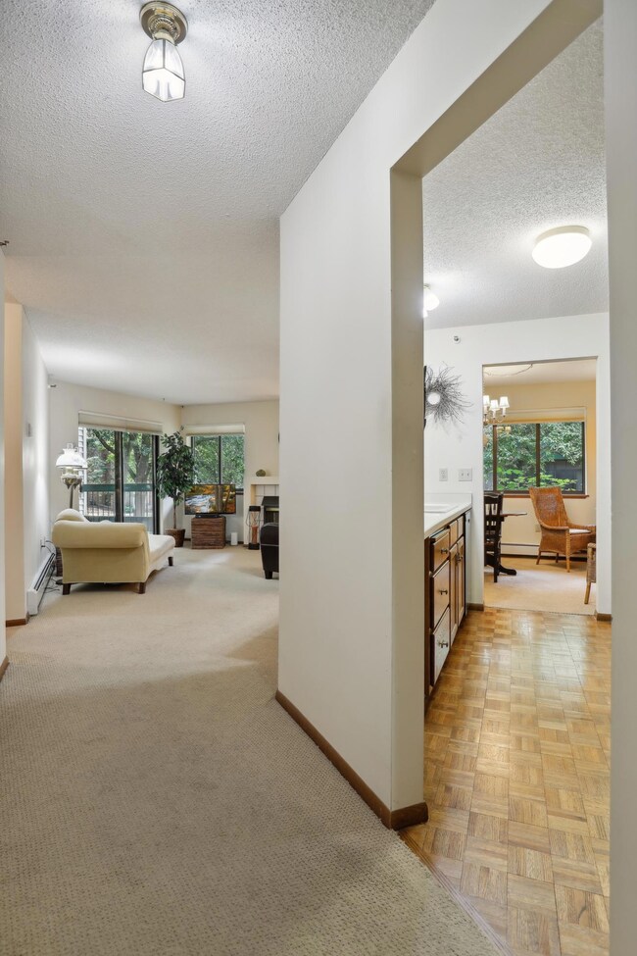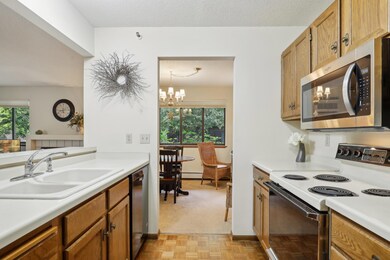
7618 York Ave S Unit 1115 Edina, MN 55435
Centennial Lakes NeighborhoodHighlights
- Heated In Ground Pool
- Parking Storage or Cabinetry
- 1-Story Property
- Patio
- Guest Parking
- Baseboard Heating
About This Home
As of June 2025Enjoy one-level living lifestyle & great amenities in PRIME Edina location! Rarely available end/corner "Essex" condo has lovely Greenway fountain & park-like views. Highly desired spacious floor plan welcomes you w/foyer leading to open main living areas. Charming ambiance w/gas fireplace feature. Windows on multiple sides for extra natural light/views -hard to find in condo living! Formal dining & casual kitchen bar counter seating perfectly placed to maximize dining space. 2/bed 1/bath, walk-in primary closet, in-unit washer/dryer, great storage. Extend living area outdoors w/private corner covered patio w/integrated gate leading to ground level & direct access to trails. Underground heated parking. Ample guest parking. Convenience & lifestyle abound with Edinborough Park membership included! There you will find indoor pool, fitness facility, indoor track, play areas & more. Centennial Lakes trails, dining, shopping, entertainment - all nearby. Picturesque property, see it today!
Last Agent to Sell the Property
Coldwell Banker Realty Brokerage Phone: 612-910-9556 Listed on: 06/18/2024

Property Details
Home Type
- Condominium
Est. Annual Taxes
- $2,618
Year Built
- Built in 1986
Lot Details
- Additional Parcels
HOA Fees
- $608 Monthly HOA Fees
Parking
- 1 Car Garage
- Parking Storage or Cabinetry
- Heated Garage
- Garage Door Opener
- Guest Parking
Interior Spaces
- 1,075 Sq Ft Home
- 1-Story Property
- Living Room with Fireplace
- Utility Room Floor Drain
Kitchen
- Range
- Microwave
- Dishwasher
- Disposal
Bedrooms and Bathrooms
- 2 Bedrooms
- 1 Full Bathroom
Laundry
- Dryer
- Washer
Home Security
Outdoor Features
- Heated In Ground Pool
- Patio
Utilities
- Baseboard Heating
- Cable TV Available
Listing and Financial Details
- Assessor Parcel Number 3202824340051
Community Details
Overview
- Association fees include maintenance structure, cable TV, gas, hazard insurance, heating, internet, lawn care, ground maintenance, professional mgmt, recreation facility, trash, shared amenities, snow removal, water
- First Service Residential Association, Phone Number (952) 277-2700
- Low-Rise Condominium
- Condo 0587 Village Homes Of Edin Subdivision
Recreation
- Community Indoor Pool
Security
- Fire Sprinkler System
Ownership History
Purchase Details
Home Financials for this Owner
Home Financials are based on the most recent Mortgage that was taken out on this home.Purchase Details
Similar Homes in Edina, MN
Home Values in the Area
Average Home Value in this Area
Purchase History
| Date | Type | Sale Price | Title Company |
|---|---|---|---|
| Deed | $215,000 | -- | |
| Warranty Deed | $175,000 | -- |
Property History
| Date | Event | Price | Change | Sq Ft Price |
|---|---|---|---|---|
| 06/30/2025 06/30/25 | Sold | $206,250 | -1.7% | $192 / Sq Ft |
| 06/16/2025 06/16/25 | Pending | -- | -- | -- |
| 06/06/2025 06/06/25 | Price Changed | $209,900 | -3.2% | $195 / Sq Ft |
| 03/21/2025 03/21/25 | For Sale | $216,900 | +0.9% | $202 / Sq Ft |
| 08/30/2024 08/30/24 | Sold | $215,000 | -0.9% | $200 / Sq Ft |
| 07/02/2024 07/02/24 | Pending | -- | -- | -- |
| 06/21/2024 06/21/24 | For Sale | $217,000 | -- | $202 / Sq Ft |
Tax History Compared to Growth
Tax History
| Year | Tax Paid | Tax Assessment Tax Assessment Total Assessment is a certain percentage of the fair market value that is determined by local assessors to be the total taxable value of land and additions on the property. | Land | Improvement |
|---|---|---|---|---|
| 2023 | $2,576 | $224,900 | $41,000 | $183,900 |
| 2022 | $2,232 | $214,200 | $36,000 | $178,200 |
| 2021 | $2,183 | $189,300 | $24,000 | $165,300 |
| 2020 | $2,175 | $183,000 | $24,000 | $159,000 |
| 2019 | $2,078 | $172,600 | $24,000 | $148,600 |
| 2018 | $1,918 | $161,200 | $24,000 | $137,200 |
| 2017 | $1,656 | $135,000 | $24,000 | $111,000 |
| 2016 | $1,666 | $130,000 | $24,000 | $106,000 |
| 2015 | $1,609 | $127,000 | $24,000 | $103,000 |
| 2014 | -- | $109,000 | $24,000 | $85,000 |
Agents Affiliated with this Home
-
Christopher Deming

Seller's Agent in 2025
Christopher Deming
RE/MAX Results
(612) 414-2785
2 in this area
88 Total Sales
-
John Schuster

Buyer's Agent in 2025
John Schuster
Coldwell Banker Burnet
(612) 900-3333
2 in this area
1,200 Total Sales
-
Timothy Lehman
T
Buyer Co-Listing Agent in 2025
Timothy Lehman
Coldwell Banker Burnet
(952) 210-3434
1 in this area
262 Total Sales
-
Kari and Tom Cartier

Seller's Agent in 2024
Kari and Tom Cartier
Coldwell Banker Burnet
(612) 910-9556
5 in this area
80 Total Sales
Map
Source: NorthstarMLS
MLS Number: 6554476
APN: 32-028-24-34-0051
- 7618 York Ave S Unit 1318
- 7621 Edinborough Way Unit 2302
- 7625 Edinborough Way Unit 2116
- 7621 Edinborough Way Unit 2201
- 7631 Edinborough Way Unit 5319
- 7605 Edinborough Way Unit 6314
- 7540 Edinborough Way Unit 1303
- 7520 Edinborough Way Unit 2112
- 7520 Edinborough Way Unit 2116
- 7440 Edinborough Way Unit 4305
- 311 Coventry Ln
- 8031 Xerxes Ave S Unit 225
- 8013 Xerxes Ave S Unit B205
- 7400 Xerxes Ave S
- 8025 Xerxes Ave S Unit 214
- 8019 Xerxes Ave S Unit 204
- 8019 Xerxes Ave S Unit 202
- 402 Coventry Ln
- 7340 York Ave S Unit 210
- 7421 Vincent Ave S
