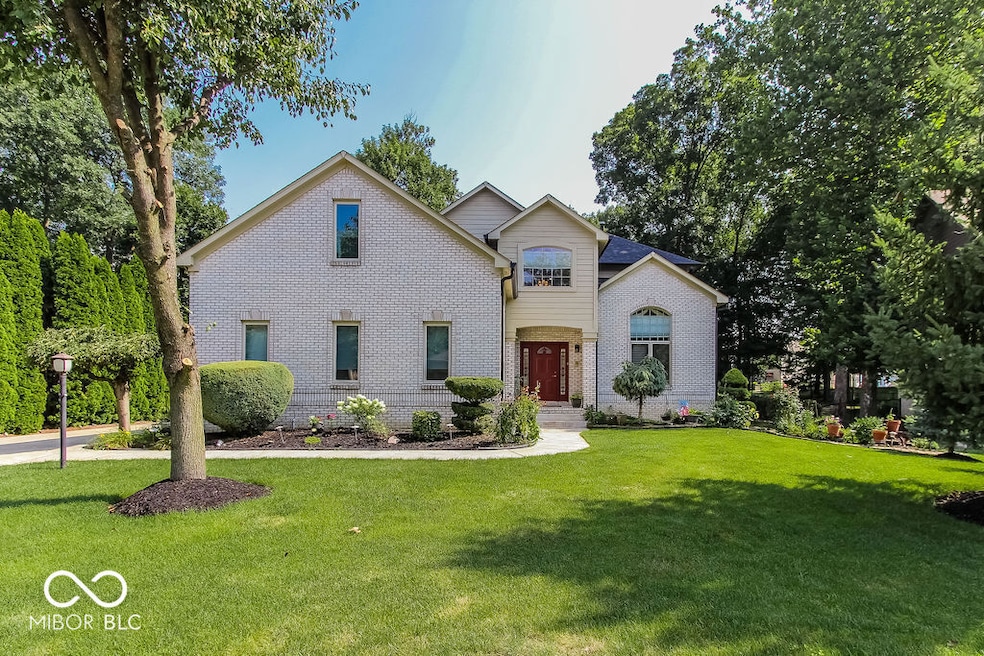
7619 Oak Grove Dr Indianapolis, IN 46259
South Franklin NeighborhoodEstimated payment $4,158/month
Highlights
- View of Trees or Woods
- Mature Trees
- Cathedral Ceiling
- Franklin Central High School Rated A-
- Family Room with Fireplace
- Wood Flooring
About This Home
Welcome to 7619 Oak Grove Dr, a custom-made, beautifully updated home in the heart of Indianapolis! This spacious property offers the perfect blend of comfort, style, and thoughtful upgrades throughout. Highlights include a brand new master bathroom with walk-in closet, new carpet in the master and bedrooms 1-3, and a fully finished recreation room that can double as a bedroom. The basement features new carpet, vinyl plank flooring in the bedroom, and a wet bar with tile floor, ideal for entertaining. The first-floor bathroom has been upgraded, and a sunroom and deck added in 2018 expand the living space. Throughout the home, you'll find Brazilian tigerwood cherry hardwood floors, high ceilings, and 5-piece oakwood crown molding with polyurethane finish. Additional features include solid hardwood doors, an extra-long driveway with basketball goal, and a finished garage with epoxy floor and an outdoor kitchen with cabinetry. Other recent upgrades include a new sewage pump and basement sump pump, new tile work, and custom solid cherry wood kitchen cabinets that add both charm and function. This custom-built home is ideally located just minutes from major highways, top-rated Franklin Township schools, and all major grocery stores. This home is a must-see: schedule your private tour today!
Home Details
Home Type
- Single Family
Est. Annual Taxes
- $5,068
Year Built
- Built in 2001 | Remodeled
Lot Details
- 0.44 Acre Lot
- Mature Trees
HOA Fees
- $32 Monthly HOA Fees
Parking
- 3 Car Attached Garage
Home Design
- Brick Exterior Construction
- Concrete Perimeter Foundation
Interior Spaces
- 2-Story Property
- Home Theater Equipment
- Crown Molding
- Tray Ceiling
- Cathedral Ceiling
- Paddle Fans
- Gas Log Fireplace
- Entrance Foyer
- Family Room with Fireplace
- 2 Fireplaces
- Formal Dining Room
- Views of Woods
- Intercom
Kitchen
- Breakfast Bar
- Oven
- Gas Cooktop
- Microwave
- Dishwasher
- Disposal
Flooring
- Wood
- Carpet
- Ceramic Tile
Bedrooms and Bathrooms
- 6 Bedrooms
- Walk-In Closet
- Dual Vanity Sinks in Primary Bathroom
Laundry
- Dryer
- Washer
Finished Basement
- Sump Pump with Backup
- Laundry in Basement
- Basement Storage
Outdoor Features
- Fire Pit
Schools
- Acton Elementary School
- Franklin Central High School
Utilities
- Forced Air Heating and Cooling System
- Gas Water Heater
Community Details
- Association fees include home owners, insurance, maintenance, snow removal
- Association Phone (317) 769-0331
- Timberlakes Subdivision
- Property managed by Timberlakes HOA
- The community has rules related to covenants, conditions, and restrictions
Listing and Financial Details
- Tax Lot 3 L 141
- Assessor Parcel Number 491513130003000300
Map
Home Values in the Area
Average Home Value in this Area
Tax History
| Year | Tax Paid | Tax Assessment Tax Assessment Total Assessment is a certain percentage of the fair market value that is determined by local assessors to be the total taxable value of land and additions on the property. | Land | Improvement |
|---|---|---|---|---|
| 2024 | $4,151 | $506,800 | $75,800 | $431,000 |
| 2023 | $4,151 | $396,500 | $75,800 | $320,700 |
| 2022 | $4,151 | $396,500 | $75,800 | $320,700 |
| 2021 | $3,924 | $374,400 | $75,800 | $298,600 |
| 2020 | $3,782 | $360,700 | $75,800 | $284,900 |
| 2019 | $3,191 | $304,600 | $62,800 | $241,800 |
| 2018 | $3,113 | $297,200 | $62,800 | $234,400 |
| 2017 | $2,968 | $283,100 | $62,800 | $220,300 |
| 2016 | $3,018 | $288,500 | $62,800 | $225,700 |
| 2014 | $2,824 | $271,200 | $62,800 | $208,400 |
| 2013 | $2,749 | $266,900 | $62,800 | $204,100 |
Property History
| Date | Event | Price | Change | Sq Ft Price |
|---|---|---|---|---|
| 08/03/2025 08/03/25 | For Sale | $685,000 | -- | $166 / Sq Ft |
Mortgage History
| Date | Status | Loan Amount | Loan Type |
|---|---|---|---|
| Closed | $143,500 | New Conventional | |
| Closed | $194,000 | New Conventional |
Similar Homes in Indianapolis, IN
Source: MIBOR Broker Listing Cooperative®
MLS Number: 22053447
APN: 49-15-13-130-003.000-300
- 7732 Ashtree Dr
- 7927 Broadmead Way
- 7806 Broadmead Way
- 7530 Franklin Parke Woods
- 7975 Meadow Bend Cir
- 7522 Timberfield Ln
- 7731 Shelbyville Rd
- 8240 Flat Branch Dr
- 7405 Franklin Parke Ct
- 8030 Parcrest Ct
- 7039 Hartington Place
- 7231 S Franklin Rd
- 7304 E Stop 11 Rd
- 8531 Aberdeenshire Ct
- 8151 E Southport Rd
- 7093 Republic Ln
- 7238 Birch Leaf Dr
- 7115 Franklin Parke Blvd
- 7140 Lakeland Trails Blvd
- 7102 Franklin Parke Blvd
- 7231 S Franklin Rd
- 8758 Howlett Ln
- 7306 Oxbridge Place
- 6815 Turnberry Way
- 7231 Sayers Rd
- 6642 Southern Ridge Dr
- 7616 Gunyon Dr
- 6811 Smithfield Blvd
- 8048 Southern Trails Place
- 6737 Amber Springs Way
- 6167 Connie Ct
- 6140 Gunyon Way
- 7703 Janel Ct
- 6057 Sally Ann Cir
- 6023 Janel Cir
- 8351 Brambleberry Dr
- 8940 Latitudes Dr
- 5823 Fire Opal Way
- 2755 Red Bloom Dr
- 7927 Newhall Way






