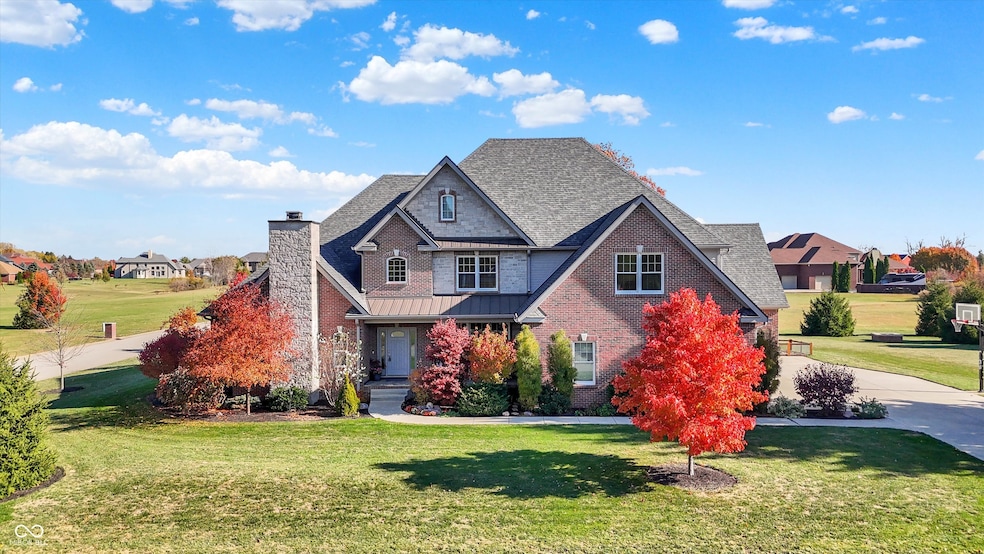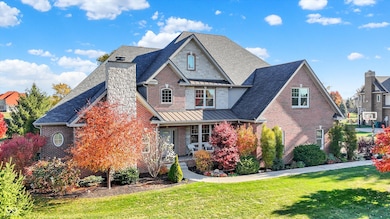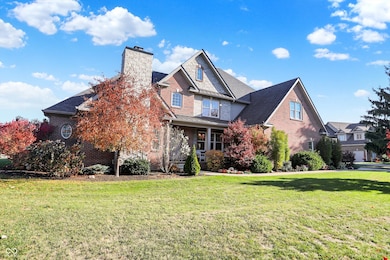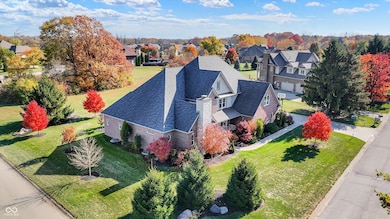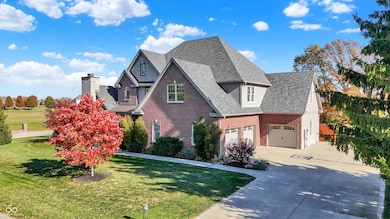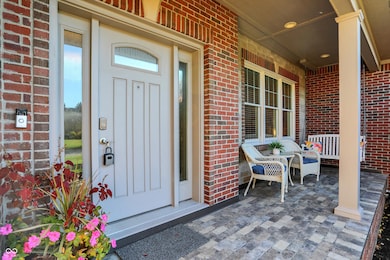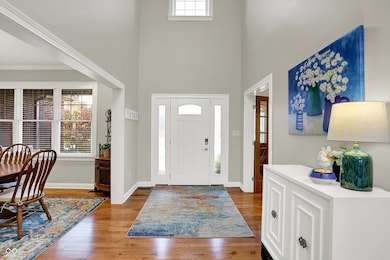7619 Perrier Dr Indianapolis, IN 46278
Traders Point NeighborhoodEstimated payment $5,525/month
Highlights
- Hot Property
- Mature Trees
- Vaulted Ceiling
- Craftsman Architecture
- Family Room with Fireplace
- Wood Flooring
About This Home
Welcome to this thoughtfully designed 2018 custom home in Normandy Farms, perfectly positioned on a 0.58-acre corner lot w/ no rear neighbors for added privacy. The curb appeal is a 10/10 - a timeless craftsman-style exterior, complemented by a spacious yard, paver patio, and inviting firepit. Inside, the home delivers on every detail. Built w/ intention & care, it's anything but cookie cutter. From the trim detail & high ceilings to the hickory hardwoods, porcelain tile, & 3 fireplaces, pride of ownership is evident. The main flr offers a large, cozy den, a formal dining rm, & a grand cathedral living rm w/ a custom iron & wood staircase. The sunroom & chef's kitchen are standouts, featuring abundant cabinetry, generous counter space, a walk-in pantry, & a bright breakfast nook. The main-level primary suite is equally impressive w/ a spacious ensuite, WIC, & attached laundry rm - one of 3 laundry spaces in the home for convenience. Upstairs, you'll find 3 generous bdrms, each w/ its own ensuite & WIC, plus a versatile loft. 2 of the bdrms are large enough to include a private sitting area, & there's even a dedicated closet ready for a washer & dryer. The lower level is truly exceptional - expansive, functional, & beautifully finished. W/ a full kitchen, dining area, & living space, this level is ideal for entertaining, multigenerational living, or an au pair suite. It also includes 2 bdrms w/ ensuites, a bonus/exercise rm, a half bath, laundry rm, & ample storage. A private entrance from the third bay of the garage offers additional flexibility & privacy. Even the garage is a standout, offering abundant storage, a utility sink, & a spacious third bay. Outdoors, the open yard & basketball hoop make this home as practical as it is beautiful. W/ (2, 200-amp electrical service, Andersen windows, a mostly masonry exterior w/ cement siding, and a setting within an established neighborhood this home offers craftsmanship, comfort, and longevity in one exceptional package!
Home Details
Home Type
- Single Family
Est. Annual Taxes
- $7,794
Year Built
- Built in 2018
Lot Details
- 0.58 Acre Lot
- Corner Lot
- Mature Trees
Parking
- 3 Car Attached Garage
Home Design
- Craftsman Architecture
- Brick Exterior Construction
- Cement Siding
- Concrete Perimeter Foundation
- Stone
Interior Spaces
- 2-Story Property
- Vaulted Ceiling
- Entrance Foyer
- Family Room with Fireplace
- 3 Fireplaces
- Storage
- Fire and Smoke Detector
Kitchen
- Breakfast Area or Nook
- Eat-In Kitchen
- Walk-In Pantry
- Double Oven
- Gas Oven
- Microwave
- Dishwasher
- Disposal
Flooring
- Wood
- Carpet
- Ceramic Tile
Bedrooms and Bathrooms
- 6 Bedrooms
- Walk-In Closet
Laundry
- Laundry on main level
- Dryer
- Washer
Finished Basement
- Basement Fills Entire Space Under The House
- 9 Foot Basement Ceiling Height
- Sump Pump with Backup
- Fireplace in Basement
- Apartment Living Space in Basement
- Laundry in Basement
- Basement Storage
- Basement Window Egress
Outdoor Features
- Balcony
- Fire Pit
Schools
- Central Elementary School
- Pike High School
Utilities
- Forced Air Heating and Cooling System
- Heat Pump System
Community Details
- No Home Owners Association
- Normandy Farms Subdivision
Listing and Financial Details
- Legal Lot and Block L203 / 8
- Assessor Parcel Number 490427109003000600
Map
Home Values in the Area
Average Home Value in this Area
Tax History
| Year | Tax Paid | Tax Assessment Tax Assessment Total Assessment is a certain percentage of the fair market value that is determined by local assessors to be the total taxable value of land and additions on the property. | Land | Improvement |
|---|---|---|---|---|
| 2024 | $7,059 | $683,300 | $74,800 | $608,500 |
| 2023 | $7,059 | $689,700 | $74,800 | $614,900 |
| 2022 | $7,642 | $656,800 | $74,800 | $582,000 |
| 2021 | $6,314 | $619,200 | $59,600 | $559,600 |
| 2020 | $6,215 | $609,700 | $59,600 | $550,100 |
| 2019 | $6,057 | $594,400 | $59,600 | $534,800 |
| 2018 | $6,316 | $610,200 | $59,600 | $550,600 |
| 2017 | $1,548 | $59,600 | $59,600 | $0 |
| 2016 | $29 | $1,100 | $1,100 | $0 |
| 2014 | $31 | $1,200 | $1,200 | $0 |
| 2013 | $22 | $1,000 | $1,000 | $0 |
Property History
| Date | Event | Price | List to Sale | Price per Sq Ft |
|---|---|---|---|---|
| 11/13/2025 11/13/25 | For Sale | $925,000 | -- | $140 / Sq Ft |
Purchase History
| Date | Type | Sale Price | Title Company |
|---|---|---|---|
| Warranty Deed | -- | Dba Dominion Title Services | |
| Quit Claim Deed | -- | None Available | |
| Quit Claim Deed | -- | None Available |
Source: MIBOR Broker Listing Cooperative®
MLS Number: 22072816
APN: 49-04-27-109-003.000-600
- 7610 Monte Carlo Way
- 6912 Andre Dr
- 7647 Monte Carlo Way
- 6737 La Tour Cir
- 7237 Lakeside Woods Dr
- 7234 Marsh Rd
- 7178 Marshbury Way
- 7292 Lakeside Dr
- 6542 W 71st St
- 6818 Gunnery Rd
- 8101 Wellsbrook Dr
- 6813 Bluffgrove Dr
- 8215 Sunray Ct
- 6949 Antelope Dr
- 6730 Shanghai Cir
- TBD School View Dr
- 6426 Hunters Green Ct
- 7722 Shady Hills Dr W
- 7710 Traders Hollow Ln
- 6640 Greenridge Dr
- 6902 Echo Ln
- 8520 Northwest Blvd
- 6456 Apollo Way
- 5040 Harpers Ln
- 5032 Granger Ct
- 5627 Pillory Way
- 6002 Tybalt Dr
- 6029 Polonius Ln
- 5445 Pillory Way
- 6010 Petersburg Pkwy
- 7747 Santa Monica Dr
- 6040 Buell Ln
- 4839 Oakwood Trail
- 4909 Covered Bridge Rd
- 4958 Dawn Dr
- 5409 Rapidan Ln
- 4325 Barharbor Ct
- 6214 Long Channel Ln
- 4834 Countrybrook Ct
- 6098 Georgetown Rd
