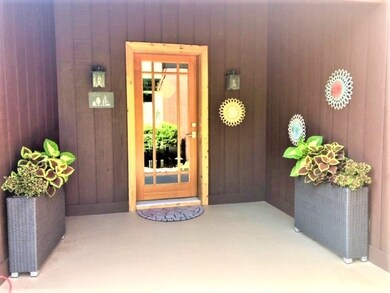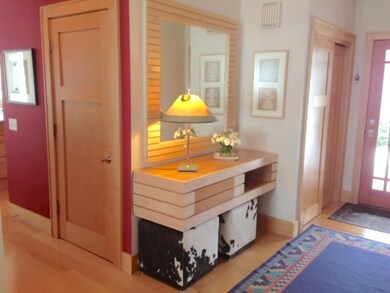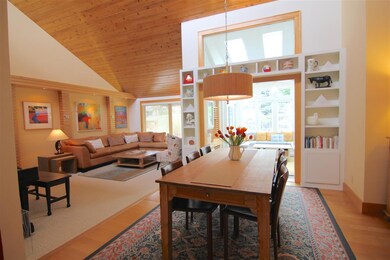
7619 W Hampstead Ct Middleton, WI 53562
Fox Ridge NeighborhoodEstimated Value: $761,000 - $1,051,000
Highlights
- Open Floorplan
- Deck
- Recreation Room
- Elm Lawn Elementary School Rated A
- Contemporary Architecture
- Wooded Lot
About This Home
As of July 2019Intentionally & Beautifully designed home, immaculately maintained in Middleton's popular Foxridge neighborhood. Gorgeous, top quality updates, built-ins everywhere, beautiful maple hardwoods, European designed master bath, glorious 4 season sun room with office, laundry hook ups on main floor for 1 story living, chef's kitchen with Wolf double ovens, Sub Zero refrigerator, granite counters, cozy eat in area, fireplace & generous family room. Words cannot describe the zen garden area with deck, patio with awning, kitchen garden area. Huge yard, spectacular plantings. Warmth, Elegance; HOME.
Last Agent to Sell the Property
Compass Real Estate Wisconsin License #56365-90 Listed on: 05/05/2019

Last Buyer's Agent
Mary Jo Croake
Restaino & Associates License #50973-90

Home Details
Home Type
- Single Family
Est. Annual Taxes
- $10,318
Year Built
- Built in 1981
Lot Details
- 0.33 Acre Lot
- Cul-De-Sac
- Wooded Lot
Home Design
- Contemporary Architecture
- Poured Concrete
- Wood Siding
Interior Spaces
- 1-Story Property
- Open Floorplan
- Vaulted Ceiling
- Skylights
- Wood Burning Fireplace
- Great Room
- Recreation Room
- Sun or Florida Room
- Home Gym
- Wood Flooring
- Smart Home
Kitchen
- Breakfast Bar
- Oven or Range
- Microwave
- Dishwasher
- Kitchen Island
- Disposal
Bedrooms and Bathrooms
- 4 Bedrooms
- Walk-In Closet
- Primary Bathroom is a Full Bathroom
- Hydromassage or Jetted Bathtub
- Walk-in Shower
Laundry
- Laundry on lower level
- Dryer
- Washer
Finished Basement
- Basement Fills Entire Space Under The House
- Sump Pump
- Basement Windows
Parking
- 2 Car Garage
- Garage Door Opener
Accessible Home Design
- Accessible Full Bathroom
- Roll-in Shower
- Accessible Bedroom
Outdoor Features
- Deck
- Patio
Schools
- Elm Lawn Elementary School
- Kromrey Middle School
- Middleton High School
Utilities
- Forced Air Cooling System
- Radiant Heating System
- Water Softener
- Cable TV Available
Community Details
- Foxridge Subdivision
Ownership History
Purchase Details
Home Financials for this Owner
Home Financials are based on the most recent Mortgage that was taken out on this home.Purchase Details
Home Financials for this Owner
Home Financials are based on the most recent Mortgage that was taken out on this home.Purchase Details
Home Financials for this Owner
Home Financials are based on the most recent Mortgage that was taken out on this home.Similar Homes in the area
Home Values in the Area
Average Home Value in this Area
Purchase History
| Date | Buyer | Sale Price | Title Company |
|---|---|---|---|
| Bendewald Franklin P | $712,000 | None Available | |
| Olson Reid M | -- | None Available | |
| Olson Reid M | -- | Accurate Title Group |
Mortgage History
| Date | Status | Borrower | Loan Amount |
|---|---|---|---|
| Open | Bendewald Franklin P | $250,000 | |
| Closed | Bendewald Franklin P | $286,200 | |
| Open | Bendewald Franklin P | $569,600 | |
| Previous Owner | Olson Gabriela M | $324,000 | |
| Previous Owner | Olson Reid M | $200,000 | |
| Previous Owner | Olson Reid M | $100,000 | |
| Previous Owner | Olson Reid M | $157,200 | |
| Previous Owner | Olson Reid M | $75,000 | |
| Previous Owner | Olson Reid M | $181,000 |
Property History
| Date | Event | Price | Change | Sq Ft Price |
|---|---|---|---|---|
| 07/10/2019 07/10/19 | Sold | $712,000 | +20.7% | $208 / Sq Ft |
| 05/09/2019 05/09/19 | Pending | -- | -- | -- |
| 05/05/2019 05/05/19 | For Sale | $589,900 | -- | $172 / Sq Ft |
Tax History Compared to Growth
Tax History
| Year | Tax Paid | Tax Assessment Tax Assessment Total Assessment is a certain percentage of the fair market value that is determined by local assessors to be the total taxable value of land and additions on the property. | Land | Improvement |
|---|---|---|---|---|
| 2024 | $13,498 | $755,800 | $118,200 | $637,600 |
| 2023 | $12,553 | $755,800 | $118,200 | $637,600 |
| 2021 | $11,624 | $582,300 | $118,000 | $464,300 |
| 2020 | $11,594 | $575,000 | $118,000 | $457,000 |
| 2019 | $9,564 | $504,800 | $118,000 | $386,800 |
| 2018 | $8,801 | $504,800 | $118,000 | $386,800 |
| 2017 | $10,318 | $512,200 | $129,100 | $383,100 |
| 2016 | $10,147 | $507,500 | $129,100 | $378,400 |
| 2015 | $10,376 | $507,500 | $129,100 | $378,400 |
| 2014 | $8,600 | $399,100 | $100,300 | $298,800 |
| 2013 | $7,598 | $399,100 | $100,300 | $298,800 |
Agents Affiliated with this Home
-
Mary Browning

Seller's Agent in 2019
Mary Browning
Compass Real Estate Wisconsin
(608) 239-5631
113 Total Sales
-
M
Buyer's Agent in 2019
Mary Jo Croake
Restaino & Associates
(608) 232-7777
Map
Source: South Central Wisconsin Multiple Listing Service
MLS Number: 1856595
APN: 0708-142-6166-8
- 1221 Muirfield Ct
- 7309 Longmeadow Rd
- 7110 Sawmill Rd
- 5 Quail Ridge Dr
- 1611 Pond View Ct
- 1623 Pond View Ct Unit 1623
- 1725 N High Point Rd
- 7011 Fortune Dr Unit 7011
- 7012 Fortune Dr Unit B
- 11 Saukdale Trail
- 37 Ponwood Cir
- Lot 2 Morning Cove Cir
- 7311 Hubbard Ave
- 69 Ponwood Cir
- 1816 Middleton St
- 434 N Westfield Rd
- 513 N High Point Rd
- 6345 Briarcliff Ln
- 7421 North Ave
- 7017 University Ave
- 7619 W Hampstead Ct
- 7615 W Hampstead Ct
- 7623 W Hampstead Ct
- 7510 Fox Point Cir
- 7506 Fox Point Cir
- 7514 Fox Point Cir
- 7611 W Hampstead Ct
- 7627 W Hampstead Ct
- 7612 W Hampstead Ct
- 7518 Fox Point Cir
- 7502 Fox Point Cir
- 7618 W Hampstead Ct
- 6 Castlebar Ct
- 7626 W Hampstead Ct
- 7522 Fox Point Cir
- 7607 W Hampstead Ct
- 7610 W Hampstead Ct
- 7622 W Hampstead Ct
- 7509 Fox Point Cir
- 7513 Fox Point Cir






