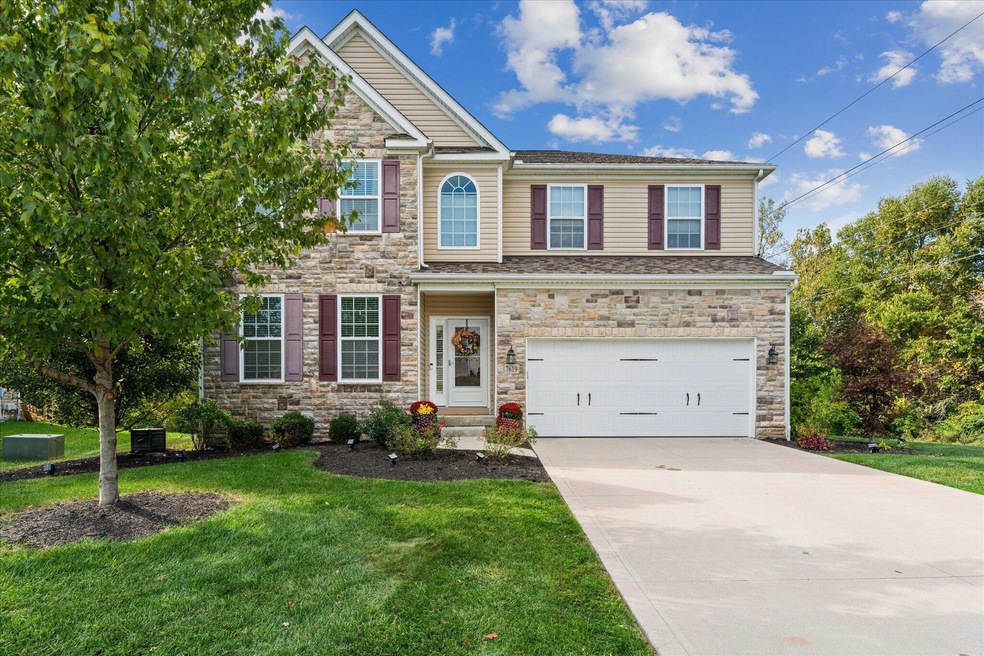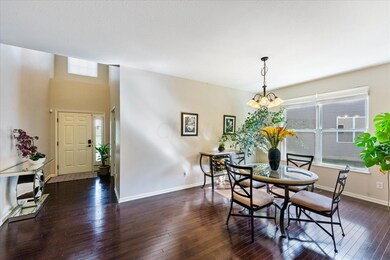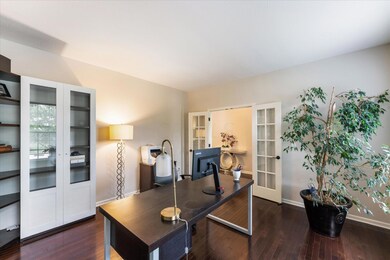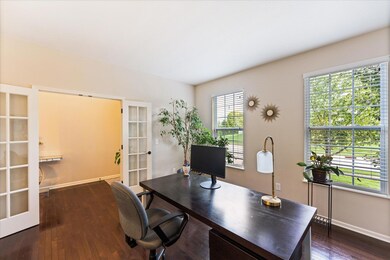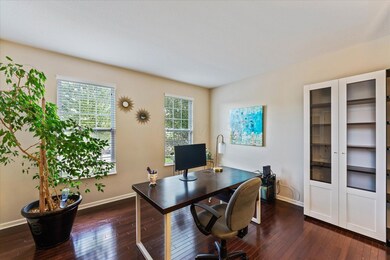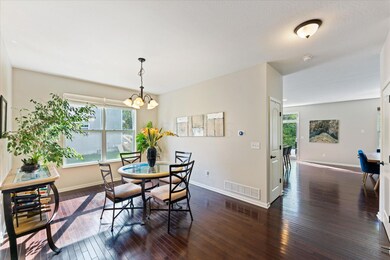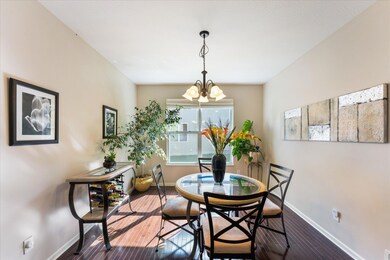
7619 Whitepine Ridge Ct Reynoldsburg, OH 43068
Estimated Value: $461,000 - $544,765
Highlights
- 0.62 Acre Lot
- Loft
- Patio
- Wooded Lot
- 2 Car Attached Garage
- Forced Air Heating and Cooling System
About This Home
As of October 2021Stunning home nestled on a private street and wooded lot in a quiet neighborhood in Reynoldsburg, located on 0.62 acres with a huge yard! This two-story home features 4 bedrooms, 2.5 bathrooms, loft space, den/office space, ready-to-finish lower level, large back patio, and a 2 car attached garage. The master suite includes a very spacious bathroom and walk-in closet. The kitchen includes breakfast bar space at the island, custom backsplash, stainless steel appliances, recessed ceiling lights, and back patio access. You won't want to miss out on this beautiful home!
Last Agent to Sell the Property
New Albany Realty, LTD License #2012000142 Listed on: 10/08/2021
Home Details
Home Type
- Single Family
Est. Annual Taxes
- $7,091
Year Built
- Built in 2015
Lot Details
- 0.62 Acre Lot
- Wooded Lot
Parking
- 2 Car Attached Garage
Home Design
- Brick Exterior Construction
- Block Foundation
- Vinyl Siding
Interior Spaces
- 3,170 Sq Ft Home
- 2-Story Property
- Insulated Windows
- Loft
- Carpet
- Laundry on main level
- Basement
Kitchen
- Electric Range
- Microwave
- Dishwasher
Bedrooms and Bathrooms
- 4 Bedrooms
Outdoor Features
- Patio
Utilities
- Forced Air Heating and Cooling System
- Heating System Uses Gas
Listing and Financial Details
- Assessor Parcel Number 060-008660
Ownership History
Purchase Details
Home Financials for this Owner
Home Financials are based on the most recent Mortgage that was taken out on this home.Purchase Details
Home Financials for this Owner
Home Financials are based on the most recent Mortgage that was taken out on this home.Purchase Details
Home Financials for this Owner
Home Financials are based on the most recent Mortgage that was taken out on this home.Purchase Details
Home Financials for this Owner
Home Financials are based on the most recent Mortgage that was taken out on this home.Purchase Details
Purchase Details
Similar Homes in Reynoldsburg, OH
Home Values in the Area
Average Home Value in this Area
Purchase History
| Date | Buyer | Sale Price | Title Company |
|---|---|---|---|
| Louis Valeree | $390,000 | Stewart Title | |
| Winchester Brandy L | -- | Anderson Land Title Agcy Ltd | |
| Winchester Brandy L | -- | Anderson Land Title Agcy Ltd | |
| Winchester Brandy L | $272,800 | Talon Title | |
| Westport Homes Inc | $210,000 | None Available | |
| Rocky Fork Invesments Llc | $258,000 | None Available |
Mortgage History
| Date | Status | Borrower | Loan Amount |
|---|---|---|---|
| Open | Louis Valeree | $351,000 | |
| Previous Owner | Winchester Brandy L | $267,804 | |
| Previous Owner | Boster Darin | $65,000 | |
| Previous Owner | Boster Darin | $14,300 | |
| Previous Owner | Boster Darin | $335,000 | |
| Previous Owner | Boster Darin | $268,000 | |
| Previous Owner | Boster Darin | $268,000 |
Property History
| Date | Event | Price | Change | Sq Ft Price |
|---|---|---|---|---|
| 10/29/2021 10/29/21 | Sold | $390,000 | +6.8% | $123 / Sq Ft |
| 10/08/2021 10/08/21 | For Sale | $365,000 | -- | $115 / Sq Ft |
Tax History Compared to Growth
Tax History
| Year | Tax Paid | Tax Assessment Tax Assessment Total Assessment is a certain percentage of the fair market value that is determined by local assessors to be the total taxable value of land and additions on the property. | Land | Improvement |
|---|---|---|---|---|
| 2024 | $8,768 | $171,260 | $37,450 | $133,810 |
| 2023 | $8,368 | $171,260 | $37,450 | $133,810 |
| 2022 | $6,940 | $107,180 | $21,880 | $85,300 |
| 2021 | $6,950 | $107,180 | $21,880 | $85,300 |
| 2020 | $7,091 | $107,180 | $21,880 | $85,300 |
| 2019 | $6,256 | $85,720 | $17,500 | $68,220 |
| 2018 | $4,431 | $85,720 | $17,500 | $68,220 |
| 2017 | $6,637 | $85,720 | $17,500 | $68,220 |
| 2016 | $7,019 | $86,000 | $14,910 | $71,090 |
| 2015 | $2,605 | $32,030 | $13,440 | $18,590 |
| 2014 | $221 | $2,700 | $2,700 | $0 |
| 2013 | $120 | $3,010 | $3,010 | $0 |
Agents Affiliated with this Home
-
Rob Riddle

Seller's Agent in 2021
Rob Riddle
New Albany Realty, LTD
(614) 683-2843
5 in this area
688 Total Sales
-
Selemon Abreha
S
Buyer's Agent in 2021
Selemon Abreha
Red 1 Realty
(614) 327-4991
1 in this area
15 Total Sales
Map
Source: Columbus and Central Ohio Regional MLS
MLS Number: 221039556
APN: 060-008660
- 7619 Whitepine Ridge Ct
- 7619 Whitepine Ridge Ct Unit Lot 90
- 7619 Whitepine Ridge
- 7629 Whitepine Ridge Ct
- 7629 Whitepine Ridge Ct Unit Lot 91
- 7639 Whitepine Ridge Ct
- 7632 Whitepine Ridge Ct
- 7632 Whitepine Ridge Ct Unit Lot 104
- 0 Whitepine Ridge Ct Unit Lot 91 2718429
- 0 Whitepine Ridge Ct Unit Lot 90 2718417
- 0 Whitepine Ridge Ct Unit Lot 99 2719239
- 0 Whitepine Ridge Ct Unit Lot 103 2719248
- 0 Whitepine Ridge Ct Unit Lot 95 2718448
- 0 Whitepine Ridge Ct Unit Lot 92 2718431
- 0 Whitepine Ridge Ct Unit Lot 101 2719246
- 0 Whitepine Ridge Ct Unit Lot 100 2719244
- 0 Whitepine Ridge Ct Unit Lot 96 2718454
- 0 Whitepine Ridge Ct Unit Lot 97 2718471
- 0 Whitepine Ridge Ct Unit Lot 93 2718443
- 0 Whitepine Ridge Ct Unit L-103 2651772
