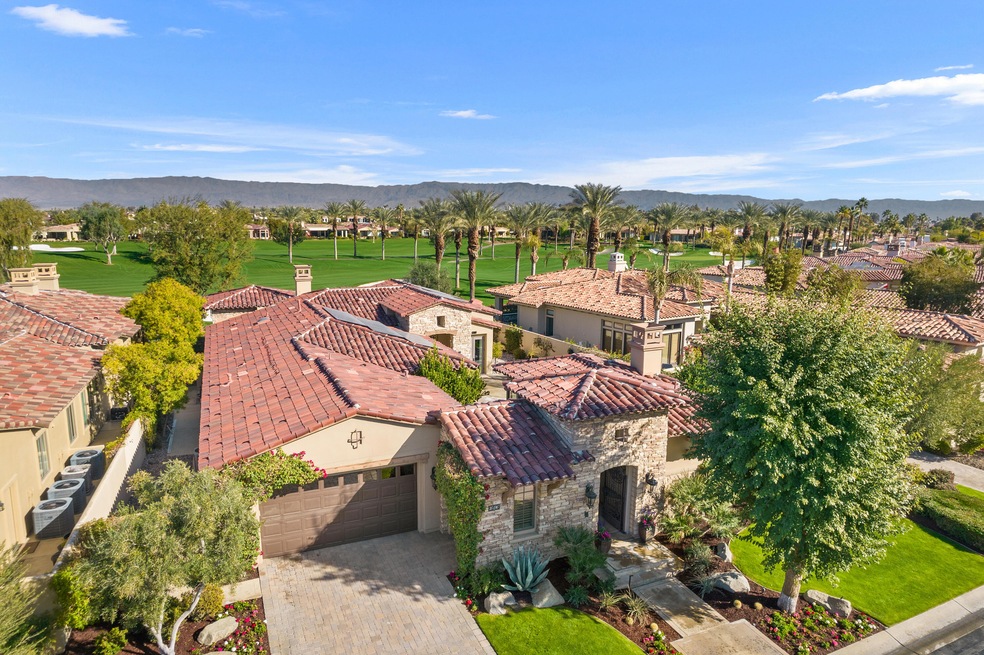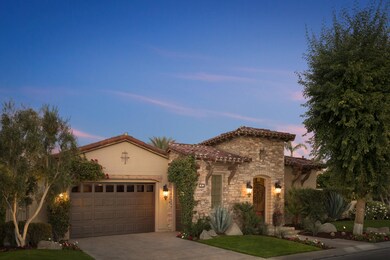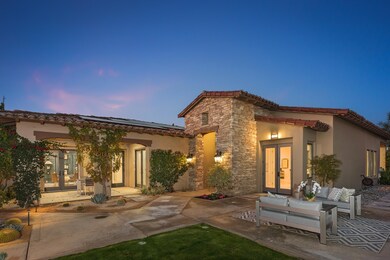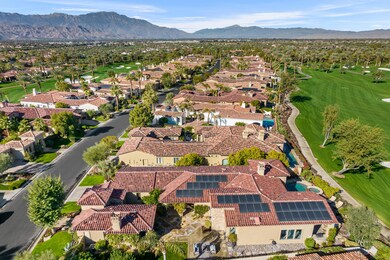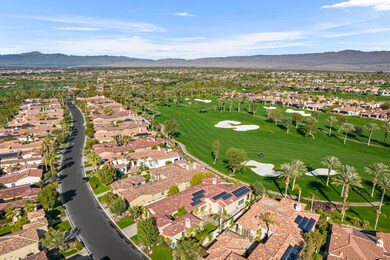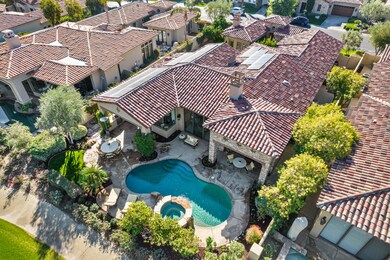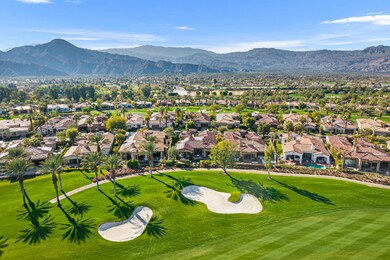
76196 Via Chianti Indian Wells, CA 92210
Toscana NeighborhoodHighlights
- Guest House
- On Golf Course
- Fitness Center
- Palm Desert High School Rated A
- Steam Room
- Pebble Pool Finish
About This Home
As of February 2023Nestled in one of Indian Wells most prestigious country club communities, this beautifully renovated home with 3260 sq.ft., 4 beds, 4.5 baths, a separate guest casita, a beautiful pool, jacuzzi, private courtyard, barbecue area, bar, great room, dining area, powder room, an office with built-ins, en-suites w double vanity bathrooms , a master retreat, covered patio, french doors leading from the kitchen to the private courtyard and so much more.New porto blanco wood look porcelain floors are throughout the home with carpeting in the Casita.The renovated kitchen features new rococo white quartz counter tops and full backsplash, a new Bosch dishwasher, Monogram appliances, a new Farmhouse sink, a newly created panty, and more.The SOLAR is PURCHASED.Direct entry from the 2 car + golf cart garage into beautiful cabinetry/wallpaper and the extra office area. A private office w french doors.The newly created great room with an expanded wall is ideal for entertaining with a view to the double fairways beyond the pool area.Toscana CC, a top tier club has amenities that rival any club in the desert. The SPA is divine and offers relaxation, luxury, and treatments.The Sports club lounge, gym, exercise rooms, trainers, tennis, pickle ball, bocce, and more. Fine dining and casual restaurants on campus with gorgeous views of the olympic pool and incredible mountains, and golf course. The golf is first class. For appointments with gate access call Peggy Berk 760-485-1603
Last Agent to Sell the Property
Peggy Donohue
Coldwell Banker Realty License #02018895 Listed on: 12/21/2022
Home Details
Home Type
- Single Family
Est. Annual Taxes
- $34,978
Year Built
- Built in 2005
Lot Details
- 0.29 Acre Lot
- On Golf Course
- Home has North and South Exposure
- Stucco Fence
- Water-Smart Landscaping
- Paved or Partially Paved Lot
- Sprinklers on Timer
- Private Yard
- Lawn
- Front Yard
HOA Fees
- $600 Monthly HOA Fees
Property Views
- Golf Course
- Mountain
- Pool
Home Design
- Custom Home
- Ranch Property
- Permanent Foundation
- Plaster Walls
- Tile Roof
- "S" Clay Tile Roof
- Stucco Exterior
- Stone Veneer
Interior Spaces
- 3,300 Sq Ft Home
- 2-Story Property
- Open Floorplan
- Wet Bar
- Bar
- Cathedral Ceiling
- Ceiling Fan
- Recessed Lighting
- Gas Log Fireplace
- Custom Window Coverings
- Double Door Entry
- French Doors
- Great Room with Fireplace
- 2 Fireplaces
- Combination Dining and Living Room
Kitchen
- Gourmet Kitchen
- Updated Kitchen
- Breakfast Bar
- Gas Oven
- Self-Cleaning Oven
- Gas Cooktop
- Range Hood
- Microwave
- Freezer
- Ice Maker
- Water Line To Refrigerator
- Dishwasher
- Quartz Countertops
- Disposal
Flooring
- Carpet
- Stone
Bedrooms and Bathrooms
- 4 Bedrooms
- All Bedrooms Down
- Linen Closet
- Walk-In Closet
- Remodeled Bathroom
- Powder Room
- Tile Bathroom Countertop
- Double Vanity
- Low Flow Toliet
- Hydromassage or Jetted Bathtub
- Secondary bathroom tub or shower combo
- Shower Only
Laundry
- Laundry Room
- Dryer
- Washer
Home Security
- Security System Owned
- Fire Sprinkler System
Parking
- 3 Car Direct Access Garage
- Garage Door Opener
- Driveway
- Guest Parking
- On-Street Parking
- Golf Cart Garage
- Parking Permit Required
Eco-Friendly Details
- Green Features
- Energy-Efficient Thermostat
- Solar Power System
- Solar Water Heater
- Solar Heating System
Pool
- Pebble Pool Finish
- Heated In Ground Pool
- Gunite Pool
- Outdoor Pool
- Pool Tile
- In Ground Spa
- Solar Heated Spa
Outdoor Features
- Concrete Porch or Patio
- Casita
- Built-In Barbecue
- Rain Gutters
Additional Homes
- Guest House
- Fireplace in Guest House
Location
- Ground Level
Utilities
- Two cooling system units
- Central Heating and Cooling System
- Air Source Heat Pump
- Hot Water Heating System
- Underground Utilities
- 220 Volts
- Property is located within a water district
- Sewer in Street
- Cable TV Available
Listing and Financial Details
- Assessor Parcel Number 634320005
Community Details
Overview
- Association fees include building & grounds, trash, sewer, security, maintenance paid, insurance, gas, cable TV, concierge
- Built by Sunrise
- Toscana Country Club Subdivision, Bellagio 621 Floorplan
- On-Site Maintenance
- Community Lake
Amenities
- Community Fire Pit
- Picnic Area
- Steam Room
- Sauna
- Clubhouse
- Banquet Facilities
- Meeting Room
- Card Room
- Recreation Room
Recreation
- Golf Course Community
- Tennis Courts
- Pickleball Courts
- Sport Court
- Bocce Ball Court
- Fitness Center
Security
- Resident Manager or Management On Site
- Controlled Access
- Gated Community
Ownership History
Purchase Details
Home Financials for this Owner
Home Financials are based on the most recent Mortgage that was taken out on this home.Purchase Details
Home Financials for this Owner
Home Financials are based on the most recent Mortgage that was taken out on this home.Purchase Details
Home Financials for this Owner
Home Financials are based on the most recent Mortgage that was taken out on this home.Purchase Details
Home Financials for this Owner
Home Financials are based on the most recent Mortgage that was taken out on this home.Purchase Details
Purchase Details
Purchase Details
Purchase Details
Home Financials for this Owner
Home Financials are based on the most recent Mortgage that was taken out on this home.Similar Homes in Indian Wells, CA
Home Values in the Area
Average Home Value in this Area
Purchase History
| Date | Type | Sale Price | Title Company |
|---|---|---|---|
| Grant Deed | $2,725,000 | Chicago Title | |
| Grant Deed | $1,387,500 | Equity Title Orange County | |
| Grant Deed | $1,264,500 | Chicago Title Company | |
| Interfamily Deed Transfer | -- | Chicago Title Company | |
| Interfamily Deed Transfer | -- | None Available | |
| Interfamily Deed Transfer | -- | Southland Title Company | |
| Grant Deed | $1,735,000 | Southland Title Company | |
| Grant Deed | $1,201,500 | Chicago Title Co |
Mortgage History
| Date | Status | Loan Amount | Loan Type |
|---|---|---|---|
| Previous Owner | $1,179,375 | New Conventional | |
| Previous Owner | $813,000 | New Conventional | |
| Previous Owner | $850,000 | New Conventional | |
| Previous Owner | $400,000 | Unknown | |
| Previous Owner | $700,000 | Purchase Money Mortgage |
Property History
| Date | Event | Price | Change | Sq Ft Price |
|---|---|---|---|---|
| 02/28/2023 02/28/23 | Sold | $2,735,000 | -2.1% | $829 / Sq Ft |
| 02/11/2023 02/11/23 | Pending | -- | -- | -- |
| 12/21/2022 12/21/22 | For Sale | $2,795,000 | +101.4% | $847 / Sq Ft |
| 04/15/2020 04/15/20 | Sold | $1,387,500 | -2.6% | $420 / Sq Ft |
| 04/07/2020 04/07/20 | Pending | -- | -- | -- |
| 05/20/2019 05/20/19 | For Sale | $1,425,000 | +12.7% | $432 / Sq Ft |
| 07/13/2012 07/13/12 | Sold | $1,264,500 | -8.0% | $388 / Sq Ft |
| 03/27/2012 03/27/12 | For Sale | $1,375,000 | -- | $422 / Sq Ft |
Tax History Compared to Growth
Tax History
| Year | Tax Paid | Tax Assessment Tax Assessment Total Assessment is a certain percentage of the fair market value that is determined by local assessors to be the total taxable value of land and additions on the property. | Land | Improvement |
|---|---|---|---|---|
| 2025 | $34,978 | $5,488,110 | $182,070 | $5,306,040 |
| 2023 | $34,978 | $1,458,508 | $183,955 | $1,274,553 |
| 2022 | $18,265 | $1,429,911 | $180,349 | $1,249,562 |
| 2021 | $17,974 | $1,401,874 | $176,813 | $1,225,061 |
| 2020 | $17,986 | $1,423,798 | $498,328 | $925,470 |
| 2019 | $17,639 | $1,395,881 | $488,557 | $907,324 |
| 2018 | $17,304 | $1,368,512 | $478,978 | $889,534 |
| 2017 | $16,950 | $1,341,680 | $469,587 | $872,093 |
| 2016 | $16,538 | $1,315,374 | $460,380 | $854,994 |
| 2015 | $16,608 | $1,295,617 | $453,465 | $842,152 |
| 2014 | $16,333 | $1,270,239 | $444,583 | $825,656 |
Agents Affiliated with this Home
-
P
Seller's Agent in 2023
Peggy Donohue
Coldwell Banker Realty
-
N
Buyer's Agent in 2023
Nicole Ginos
Toscana Homes, Inc.
(760) 772-7000
5 in this area
6 Total Sales
-

Seller's Agent in 2020
Alan Abell
Coldwell Banker Realty
(760) 408-8800
12 in this area
41 Total Sales
-

Buyer's Agent in 2020
Peggy Donohue Berk
Elitist International Realty, Inc.
(760) 485-1603
-
P
Buyer's Agent in 2020
Peggy Donohue-Berk
HK Lane Real Estate
-
F
Seller's Agent in 2012
Ford, Latham Castrale and Jenkins Team
Toscana Homes, Inc.
(760) 772-7000
127 in this area
129 Total Sales
Map
Source: California Desert Association of REALTORS®
MLS Number: 219088520
APN: 634-320-005
- 76168 Via Chianti
- 76218 Via Firenze
- 76266 Via Firenze
- 76476 Via Chianti
- 76489 Via Chianti
- 76357 Via Chianti
- 43224 Via Lucca
- 43690 Virginia Ave
- 43421 Virginia Ave
- 76434 Via Uzzano
- 44848 Oro Grande Cir
- 44837 Oro Grande Cir
- 76726 Kentucky Ave
- 76718 Kentucky Ave
- 76660 Kybar Rd
- 76591 Rudy Ct
- 44825 Guadalupe Dr
- 42775 Tennessee Ave
- 76835 Oklahoma Ave
- 76645 Sheba Way
