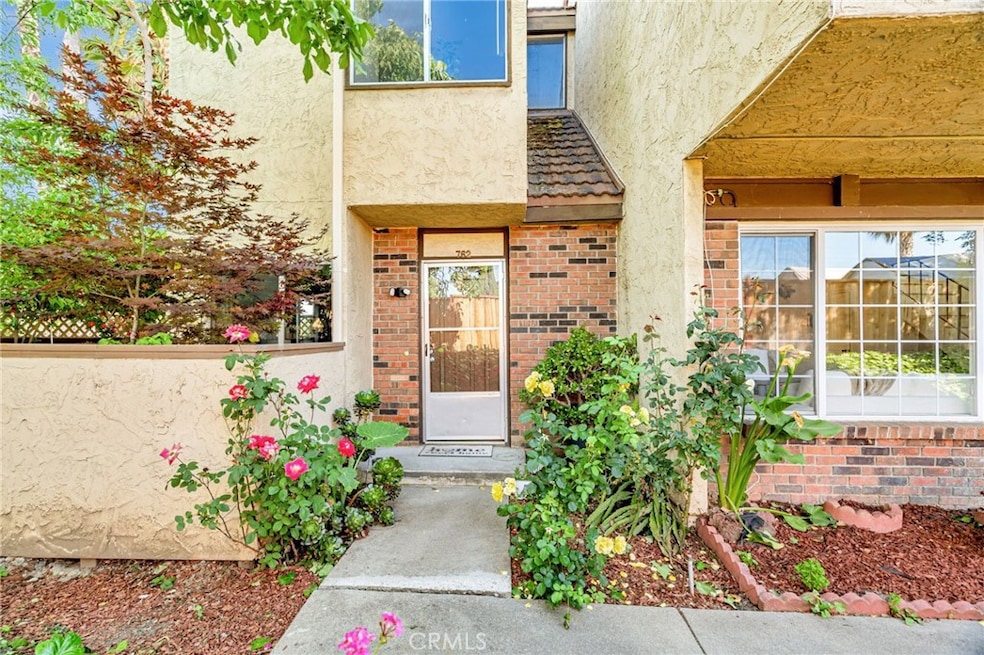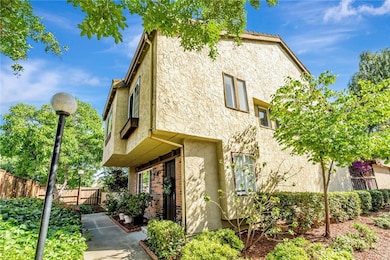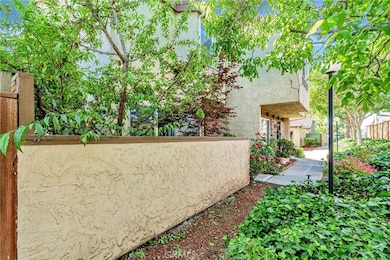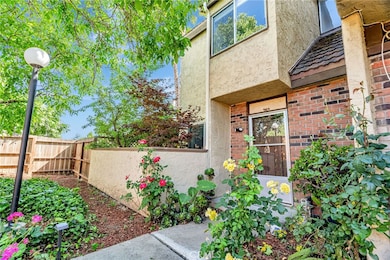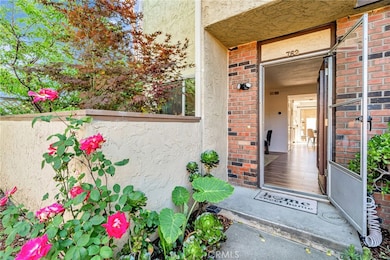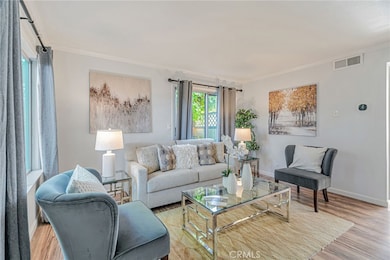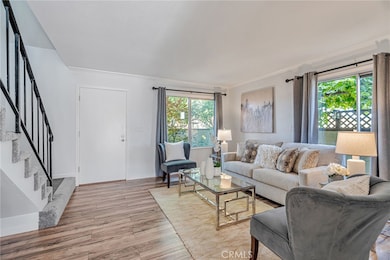
762 Dragonfly Ct San Jose, CA 95133
Commodore NeighborhoodEstimated payment $5,236/month
Highlights
- Clubhouse
- Two Story Ceilings
- Community Pool
- Summerdale Elementary School Rated A-
- End Unit
- Eat-In Kitchen
About This Home
Charming Townhome in Prime San Jose location- Berryessa area:
Welcome to 762 Dragonfly Ct- what a beautifully maintained 2 bedrooms, 1.5 bathroom, private end unit townhouse nestled in a quiet and desirable community in the heart of San Jose. This light-filled home offers a functional and inviting layout.
Step into a bright living space featuring an open floor plan that flows seamlessly into the dining area and kitchen. The updated kitchen boasts ample cabinetry, a breakfast bar or small dining table, and good condition appliances- ideal for everyday cooking and entertaining. Also a convenient half-bath for guests is located on the main floor. Additionally, highlights include in-unit laundry, central AC, a private patio next to kitchen for relaxing, gardening every evening or BBQ time in the weekend. Plus, a private 2 car detached garage with electric opener. Upstairs, you'll find two spacious bedrooms with generous closet space and a full bathroom with clean and contemporary design. Flooring: new carpet, freshly painted interior throughout (about 8 months ago), window blinds, baseboards, counter tops, bathroom cabinets.
Home front faces East. Located just minutes from shopping, dining, parks, and near major commuter routes including I-680, 101, light rail VTA and BART. This home offers comfort and convenience in a well-maintained neighborhood. Community swimming pool and clubhouse.
Don't miss the golden opportunity to own a move-in ready townhouse in one of San Jose's most accessible areas!
Listing Agent
Citihome Brokerage Phone: 669-323-9798 License #02240578 Listed on: 05/22/2025
Townhouse Details
Home Type
- Townhome
Est. Annual Taxes
- $8,359
Year Built
- Built in 1974
Lot Details
- 1,391 Sq Ft Lot
- End Unit
- 1 Common Wall
HOA Fees
- $535 Monthly HOA Fees
Parking
- 2 Car Garage
- Parking Available
- Garage Door Opener
Home Design
- Planned Development
- Stucco
Interior Spaces
- 1,042 Sq Ft Home
- 2-Story Property
- Two Story Ceilings
- Living Room with Fireplace
- Laundry Room
Kitchen
- Eat-In Kitchen
- Gas Oven
- Gas Range
- Microwave
- Dishwasher
- Disposal
Flooring
- Carpet
- Laminate
Bedrooms and Bathrooms
- 2 Bedrooms
- All Upper Level Bedrooms
- Bathtub with Shower
Location
- Urban Location
- Suburban Location
Additional Features
- Open Patio
- Forced Air Heating and Cooling System
Listing and Financial Details
- Tax Lot 205
- Tax Tract Number 5073
- Assessor Parcel Number 25426040
- $1,633 per year additional tax assessments
Community Details
Overview
- Master Insurance
- 12 Units
- Ponderosa Towne Home Association, Phone Number (408) 923-2400
- Professional Association Services, Inc HOA
Amenities
- Clubhouse
Recreation
- Community Pool
Map
Home Values in the Area
Average Home Value in this Area
Tax History
| Year | Tax Paid | Tax Assessment Tax Assessment Total Assessment is a certain percentage of the fair market value that is determined by local assessors to be the total taxable value of land and additions on the property. | Land | Improvement |
|---|---|---|---|---|
| 2024 | $8,359 | $536,108 | $268,054 | $268,054 |
| 2023 | $8,107 | $525,598 | $262,799 | $262,799 |
| 2022 | $8,059 | $515,294 | $257,647 | $257,647 |
| 2021 | $7,783 | $505,192 | $252,596 | $252,596 |
| 2020 | $7,533 | $500,012 | $250,006 | $250,006 |
| 2019 | $7,241 | $490,208 | $245,104 | $245,104 |
| 2018 | $7,130 | $480,598 | $240,299 | $240,299 |
| 2017 | $7,163 | $471,176 | $235,588 | $235,588 |
| 2016 | $6,865 | $461,938 | $230,969 | $230,969 |
| 2015 | $2,954 | $143,627 | $50,688 | $92,939 |
| 2014 | -- | $140,815 | $49,696 | $91,119 |
Property History
| Date | Event | Price | Change | Sq Ft Price |
|---|---|---|---|---|
| 07/07/2025 07/07/25 | Pending | -- | -- | -- |
| 05/22/2025 05/22/25 | For Sale | $724,900 | +59.3% | $696 / Sq Ft |
| 06/26/2015 06/26/15 | Sold | $455,000 | +6.1% | $437 / Sq Ft |
| 05/28/2015 05/28/15 | Pending | -- | -- | -- |
| 05/15/2015 05/15/15 | For Sale | $428,888 | -- | $412 / Sq Ft |
Purchase History
| Date | Type | Sale Price | Title Company |
|---|---|---|---|
| Deed | -- | None Listed On Document | |
| Grant Deed | $455,000 | Old Republic Title Company | |
| Interfamily Deed Transfer | -- | None Available | |
| Interfamily Deed Transfer | -- | -- |
Mortgage History
| Date | Status | Loan Amount | Loan Type |
|---|---|---|---|
| Previous Owner | $341,500 | New Conventional | |
| Previous Owner | $309,000 | New Conventional | |
| Previous Owner | $318,500 | New Conventional | |
| Previous Owner | $27,500 | Credit Line Revolving |
Similar Homes in San Jose, CA
Source: California Regional Multiple Listing Service (CRMLS)
MLS Number: OC25107107
APN: 254-26-040
- 814 Heartwood Way
- 709 Whitewater Ct Unit 44
- 860 Wyman Way Unit 2
- 686 Webster Dr
- 2498 Golzio Ct Unit 1
- 832 Gilchrist Dr Unit 3
- 811 N Capitol Ave Unit 3
- 1957 Cape Horn Dr
- 1957 1957 Cape Horn Dr
- 12280 Mabury Rd
- 2504 Baton Rouge Dr
- 2575 Easton Way Unit 87
- 970 E Harcot Ct
- 2591 Easton Way Unit 102
- 997 Harcot Ct
- 985 Harcot Ct
- 990 Harcot Ct
- 981 Harcot Ct
- 750 Fruit Ranch Loop
- 2639 Gimelli Place Unit 130
