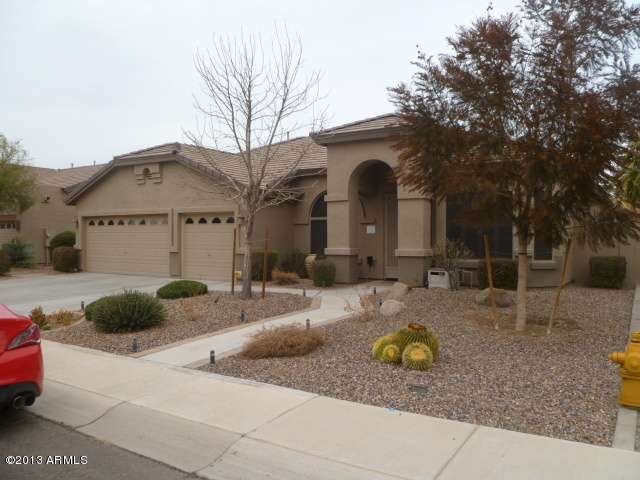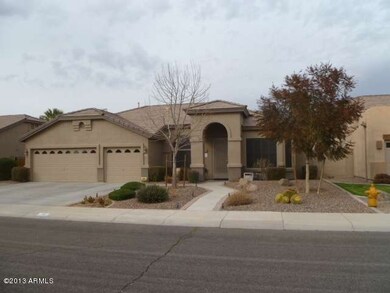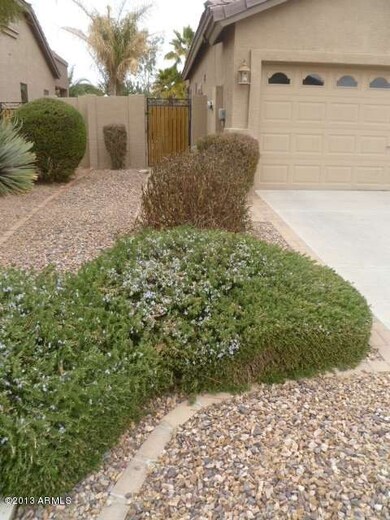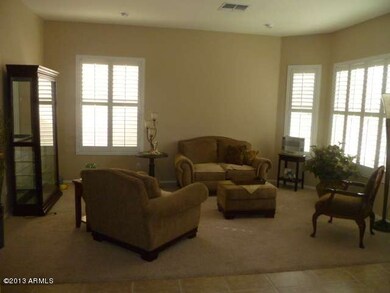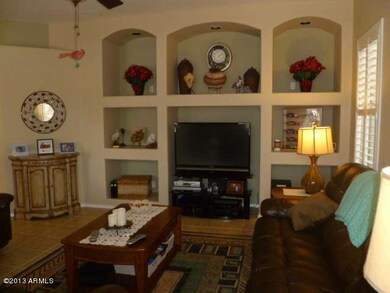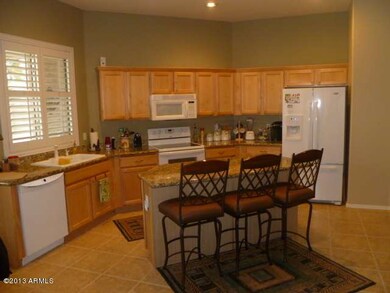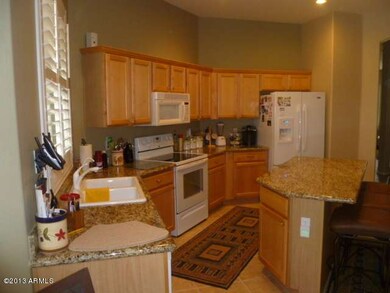
762 E Beechnut Dr Chandler, AZ 85249
South Chandler NeighborhoodHighlights
- Play Pool
- Granite Countertops
- Double Pane Windows
- Fulton Elementary School Rated A
- Covered patio or porch
- Community Playground
About This Home
As of June 2013Beautifully taken care of property. Very neutral. 3 bay windows, 16'' tile in all main traffic areas, kitchen and family room. Entertainment wall. Surround sound. All windows replaced in 2012. Classy closets in all bedrooms. Shutters in all rooms except bedrooms. Granite counter tops & roll out drawers in kitchen. 4 security doors for great ventilation. Insulated garage with service door and cabinets. A backyard paradise! Pool, covered patio, cool decking and so much more!
Last Agent to Sell the Property
Keller Williams Realty East Valley License #SA027172000

Home Details
Home Type
- Single Family
Est. Annual Taxes
- $1,818
Year Built
- Built in 2002
Lot Details
- 8,612 Sq Ft Lot
- Block Wall Fence
- Sprinklers on Timer
HOA Fees
- $47 Monthly HOA Fees
Parking
- 3 Car Garage
- Garage Door Opener
Home Design
- Wood Frame Construction
- Tile Roof
- Stucco
Interior Spaces
- 2,203 Sq Ft Home
- 1-Story Property
- Double Pane Windows
- Security System Owned
Kitchen
- Built-In Microwave
- Kitchen Island
- Granite Countertops
Flooring
- Carpet
- Tile
Bedrooms and Bathrooms
- 4 Bedrooms
- Primary Bathroom is a Full Bathroom
- 2 Bathrooms
- Easy To Use Faucet Levers
- Bathtub With Separate Shower Stall
Accessible Home Design
- Grab Bar In Bathroom
- Accessible Hallway
- Doors with lever handles
- No Interior Steps
- Raised Toilet
Outdoor Features
- Play Pool
- Covered patio or porch
- Outdoor Storage
Schools
- Santan Elementary School
- Hamilton High School
Utilities
- Refrigerated Cooling System
- Heating System Uses Natural Gas
- Cable TV Available
Listing and Financial Details
- Tax Lot 32
- Assessor Parcel Number 303-53-045
Community Details
Overview
- Association fees include ground maintenance
- Rockwood Estates Association, Phone Number (480) 682-3209
- Built by VIP Construction
- Rockwood Estates Subdivision
Recreation
- Community Playground
- Bike Trail
Ownership History
Purchase Details
Home Financials for this Owner
Home Financials are based on the most recent Mortgage that was taken out on this home.Purchase Details
Home Financials for this Owner
Home Financials are based on the most recent Mortgage that was taken out on this home.Purchase Details
Purchase Details
Home Financials for this Owner
Home Financials are based on the most recent Mortgage that was taken out on this home.Purchase Details
Home Financials for this Owner
Home Financials are based on the most recent Mortgage that was taken out on this home.Map
Similar Homes in Chandler, AZ
Home Values in the Area
Average Home Value in this Area
Purchase History
| Date | Type | Sale Price | Title Company |
|---|---|---|---|
| Warranty Deed | $253,500 | Security Title Agency | |
| Interfamily Deed Transfer | -- | Security Title Agency | |
| Interfamily Deed Transfer | -- | None Available | |
| Warranty Deed | $420,000 | Capital Title Agency Inc | |
| Special Warranty Deed | $268,235 | Stewart Title & Trust | |
| Special Warranty Deed | -- | Stewart Title & Trust |
Mortgage History
| Date | Status | Loan Amount | Loan Type |
|---|---|---|---|
| Open | $190,100 | New Conventional | |
| Previous Owner | $378,000 | New Conventional | |
| Previous Owner | $159,800 | Unknown | |
| Previous Owner | $83,000 | Credit Line Revolving | |
| Previous Owner | $201,200 | New Conventional | |
| Closed | $62,035 | No Value Available |
Property History
| Date | Event | Price | Change | Sq Ft Price |
|---|---|---|---|---|
| 08/24/2024 08/24/24 | Rented | $2,750 | 0.0% | -- |
| 08/20/2024 08/20/24 | Off Market | $2,750 | -- | -- |
| 08/16/2024 08/16/24 | For Rent | $2,750 | 0.0% | -- |
| 07/28/2024 07/28/24 | Under Contract | -- | -- | -- |
| 07/26/2024 07/26/24 | Price Changed | $2,750 | -7.6% | $1 / Sq Ft |
| 07/17/2024 07/17/24 | For Rent | $2,975 | +32.2% | -- |
| 03/20/2021 03/20/21 | Rented | $2,250 | 0.0% | -- |
| 03/09/2021 03/09/21 | Under Contract | -- | -- | -- |
| 03/06/2021 03/06/21 | Off Market | $2,250 | -- | -- |
| 03/05/2021 03/05/21 | For Rent | $2,250 | +12.8% | -- |
| 03/01/2018 03/01/18 | Rented | $1,995 | 0.0% | -- |
| 02/13/2018 02/13/18 | Under Contract | -- | -- | -- |
| 02/13/2018 02/13/18 | For Rent | $1,995 | 0.0% | -- |
| 02/11/2018 02/11/18 | Off Market | $1,995 | -- | -- |
| 02/07/2018 02/07/18 | For Rent | $1,995 | +7.8% | -- |
| 09/01/2013 09/01/13 | Rented | $1,850 | -5.1% | -- |
| 08/29/2013 08/29/13 | Under Contract | -- | -- | -- |
| 07/17/2013 07/17/13 | For Rent | $1,950 | 0.0% | -- |
| 06/25/2013 06/25/13 | Sold | $253,500 | +1.4% | $115 / Sq Ft |
| 01/29/2013 01/29/13 | Pending | -- | -- | -- |
| 01/25/2013 01/25/13 | For Sale | $250,000 | -- | $113 / Sq Ft |
Tax History
| Year | Tax Paid | Tax Assessment Tax Assessment Total Assessment is a certain percentage of the fair market value that is determined by local assessors to be the total taxable value of land and additions on the property. | Land | Improvement |
|---|---|---|---|---|
| 2025 | $3,253 | $34,918 | -- | -- |
| 2024 | $3,191 | $33,256 | -- | -- |
| 2023 | $3,191 | $45,410 | $9,080 | $36,330 |
| 2022 | $3,092 | $34,400 | $6,880 | $27,520 |
| 2021 | $3,170 | $32,480 | $6,490 | $25,990 |
| 2020 | $3,151 | $31,170 | $6,230 | $24,940 |
| 2019 | $3,042 | $29,020 | $5,800 | $23,220 |
| 2018 | $2,953 | $26,280 | $5,250 | $21,030 |
| 2017 | $2,776 | $26,920 | $5,380 | $21,540 |
| 2016 | $2,682 | $25,960 | $5,190 | $20,770 |
| 2015 | $2,569 | $25,510 | $5,100 | $20,410 |
Source: Arizona Regional Multiple Listing Service (ARMLS)
MLS Number: 4881362
APN: 303-53-045
- 838 E Nolan Place
- 5215 S Monte Vista St
- 5212 S Monte Vista St
- 957 E Cedar Dr
- 25000 S Mcqueen Rd
- 1102 E Bartlett Way
- 560 E Rainbow Dr
- 546 E San Carlos Way
- 1335 E Nolan Place
- 12228 E Wood Dr
- 1336 E Cherrywood Place
- 839 E Leo Place
- 921 E Canyon Way
- 910 E Canyon Way
- 4812 S Windstream Place
- 1417 E Cherrywood Place
- 965 E Virgo Place
- 1416 E Cherrywood Place
- 1427 E Cherrywood Place
- 5752 S Crossbow Place
