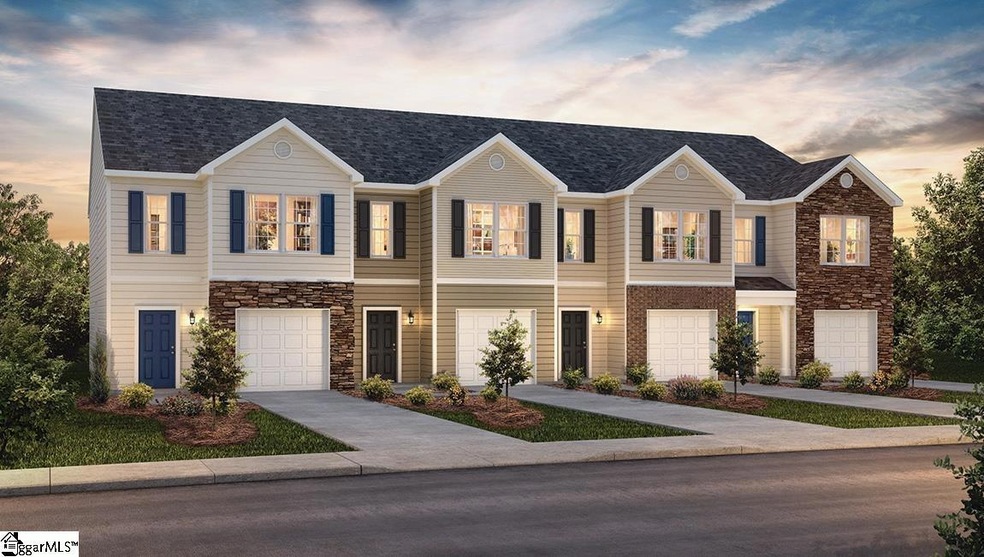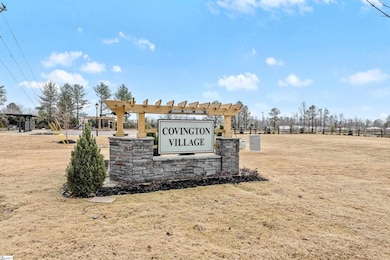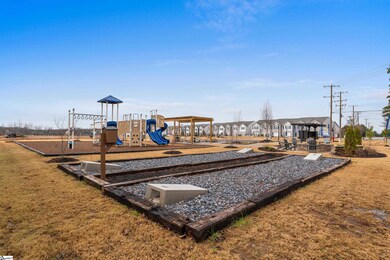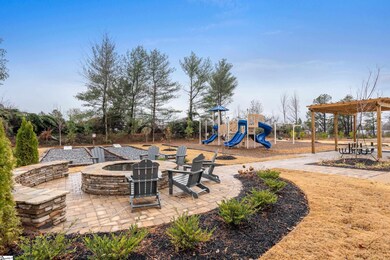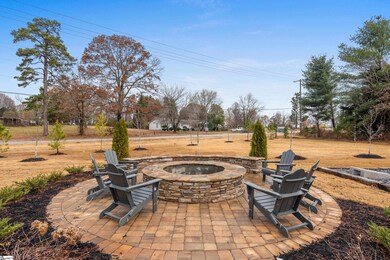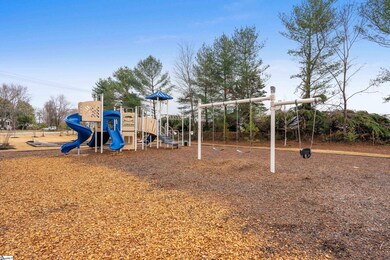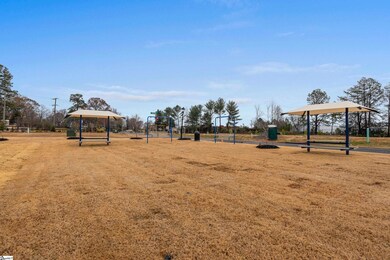
Estimated payment $1,880/month
Highlights
- Open Floorplan
- Craftsman Architecture
- Granite Countertops
- Abner Creek Academy Rated A-
- Great Room
- Walk-In Pantry
About This Home
Welcome to Covington Village, a newly unveiled townhouse community blending modern convenience with elegant living in Greer, SC. Located just 7 minutes from BMW and 4 minutes from HWY 85, this community provides unparalleled access to local attractions, nestled within the esteemed Spartanburg District 5. Covington Village redefines maintenance-free living, with each townhouse boasting a thoughtful layout that includes 3 bedrooms, 2.5 baths, and 9 ft ceilings on the first floor, amplifying the sense of space and luxury. The kitchen, a masterpiece of design, features granite countertops and stainless steel appliances, while the primary suite is complemented by a spacious closet, ensuring every aspect of your home is as comfortable as it is stylish. Added to the allure is a one-car garage, a 2-car parking pad, and a private rear patio, perfect for quiet mornings or entertaining evenings. But life at Covington Village extends beyond the walls of your townhouse. The community invites residents to engage and enjoy with amenities that include a playground, fire pit, pergola with picnic tables, and a cornhole area. Each space is designed to foster connections, create memories, and provides relaxation. Further enhancing the Covington Village experience, each home comes with a connected smart home package, integrating cutting-edge technology for convenience and peace of mind. The path to your dream home has never been smoother. Step into Covington Village, where the joy of community living meets the pinnacle of modern design, all within the vibrant locale of Greer, SC.
Townhouse Details
Home Type
- Townhome
Year Built
- Built in 2024 | Under Construction
Lot Details
- 2,178 Sq Ft Lot
- Lot Dimensions are 21x115x20x108
HOA Fees
- $170 Monthly HOA Fees
Home Design
- Home is estimated to be completed on 1/1/25
- Craftsman Architecture
- Traditional Architecture
- Slab Foundation
- Composition Roof
- Vinyl Siding
- Stone Exterior Construction
Interior Spaces
- 1,400-1,599 Sq Ft Home
- 2-Story Property
- Open Floorplan
- Smooth Ceilings
- Ceiling height of 9 feet or more
- Insulated Windows
- Great Room
- Dining Room
- Laundry Room
Kitchen
- Walk-In Pantry
- Free-Standing Electric Range
- <<builtInMicrowave>>
- Dishwasher
- Granite Countertops
- Disposal
Flooring
- Carpet
- Laminate
- Vinyl
Bedrooms and Bathrooms
- 3 Bedrooms
- Walk-In Closet
Attic
- Storage In Attic
- Pull Down Stairs to Attic
Home Security
Parking
- 1 Car Attached Garage
- Garage Door Opener
- Assigned Parking
Outdoor Features
- Patio
Schools
- Reidville Elementary School
- Florence Chapel Middle School
- James F. Byrnes High School
Utilities
- Forced Air Heating and Cooling System
- Underground Utilities
- Electric Water Heater
- Cable TV Available
Listing and Financial Details
- Tax Lot 25
- Assessor Parcel Number 5-35-00-082.28
Community Details
Overview
- Cusick Management, 774 210 0996 HOA
- Built by D.R. Horton
- Covington Village Subdivision, Newton D Floorplan
- Mandatory home owners association
Security
- Fire and Smoke Detector
Map
Home Values in the Area
Average Home Value in this Area
Property History
| Date | Event | Price | Change | Sq Ft Price |
|---|---|---|---|---|
| 02/27/2025 02/27/25 | For Sale | $261,490 | -- | $185 / Sq Ft |
Similar Homes in Greer, SC
Source: Greater Greenville Association of REALTORS®
MLS Number: 1539245
- 753 Embark Cir
- 708 Tuckborough St
- 453 Wagon Trail
- 813 Powder Branch Dr
- 1510 Alvin Pond Dr
- 1542 Alvin Pond Dr
- 1 Tiny Home Cir
- 403 Royalston Ct
- 117 Prairie Wolf Run
- 403 Redear Rd
- 807 Brockman McClimon Rd Unit Rockwell
- 522 Hillpark Ln
- 534 Hillpark Ln
- 558 Hillpark Ln
- 510 Hillpark Ln
- 600 Okame Ct
- 608 Okame Ct
- 628 Okame Ct
- 720 Waterbrook Ln
- 403 Redear Rd Unit Paisley
