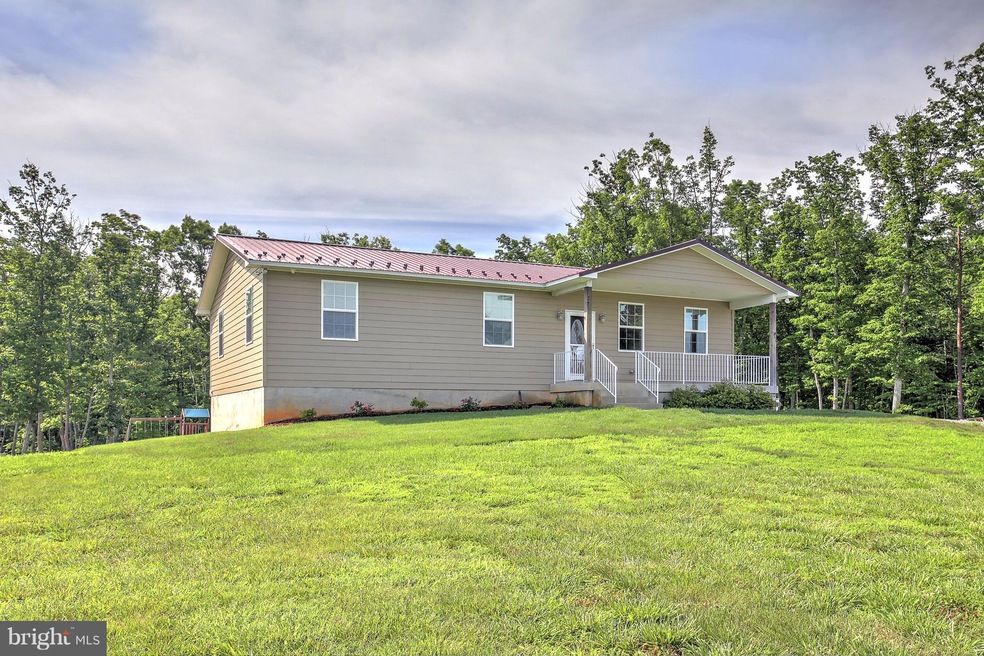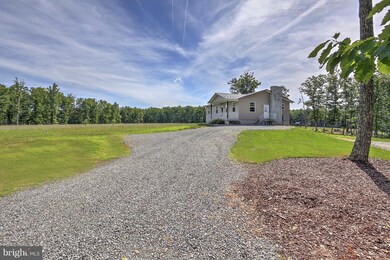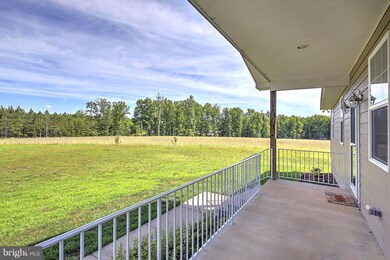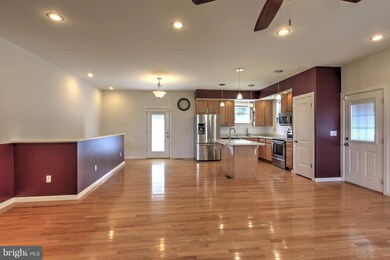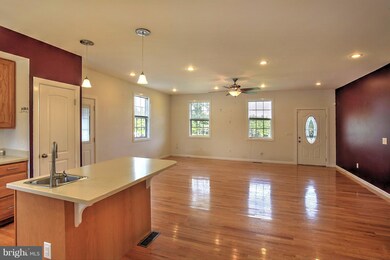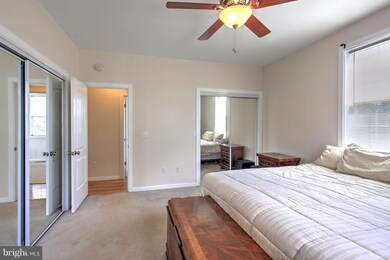
762 Kents Mill Rd Louisa, VA 23093
Highlights
- Rambler Architecture
- No HOA
- Cooling Available
- Louisa County Middle School Rated A-
- Circular Driveway
- Ceiling height of 9 feet or more
About This Home
As of December 2024Beautiful 3 bedroom, 3 bath rancher situated perfectly on 2.3 acres. Open concept living, 9ft ceilings, and center island. Hardwood floors throughout the main living area.High end stainless steel appliances, and solid surface counters.Generous bedroom sizes, and a dream oversized shower in the master! 50 year metal roof, and hardi plank siding. An additional 1440 sqft in the full walkout basement.
Last Agent to Sell the Property
Lake And Country Realty LLC License #0225265898 Listed on: 06/21/2017
Last Buyer's Agent
Non Member Member
Metropolitan Regional Information Systems, Inc.
Home Details
Home Type
- Single Family
Est. Annual Taxes
- $1,409
Year Built
- Built in 2011
Lot Details
- 2.26 Acre Lot
- Property is in very good condition
- Property is zoned A2
Home Design
- Rambler Architecture
- Metal Roof
- HardiePlank Type
Interior Spaces
- Property has 2 Levels
- Ceiling height of 9 feet or more
- Combination Kitchen and Dining Room
Kitchen
- Electric Oven or Range
- Microwave
- Dishwasher
Bedrooms and Bathrooms
- 3 Main Level Bedrooms
- En-Suite Bathroom
- 3 Full Bathrooms
Unfinished Basement
- Walk-Out Basement
- Exterior Basement Entry
- Natural lighting in basement
Parking
- Circular Driveway
- Off-Street Parking
Schools
- Trevilians Elementary School
- Louisa County Middle School
- Louisa County High School
Utilities
- Cooling Available
- Heat Pump System
- Well
- Electric Water Heater
- Septic Tank
Community Details
- No Home Owners Association
Listing and Financial Details
- Tax Lot A2
- Assessor Parcel Number 25-7-A2
Ownership History
Purchase Details
Home Financials for this Owner
Home Financials are based on the most recent Mortgage that was taken out on this home.Purchase Details
Home Financials for this Owner
Home Financials are based on the most recent Mortgage that was taken out on this home.Purchase Details
Home Financials for this Owner
Home Financials are based on the most recent Mortgage that was taken out on this home.Purchase Details
Home Financials for this Owner
Home Financials are based on the most recent Mortgage that was taken out on this home.Similar Home in Louisa, VA
Home Values in the Area
Average Home Value in this Area
Purchase History
| Date | Type | Sale Price | Title Company |
|---|---|---|---|
| Deed | $345,000 | Chicago Title | |
| Deed | $240,000 | Blue Ridge Title Company | |
| Bargain Sale Deed | $212,000 | None Available | |
| Gift Deed | -- | None Available |
Mortgage History
| Date | Status | Loan Amount | Loan Type |
|---|---|---|---|
| Previous Owner | $180,000 | New Conventional | |
| Previous Owner | $193,200 | New Conventional | |
| Previous Owner | $191,000 | New Conventional | |
| Previous Owner | $102,000 | New Conventional | |
| Previous Owner | $100,000 | Credit Line Revolving |
Property History
| Date | Event | Price | Change | Sq Ft Price |
|---|---|---|---|---|
| 12/06/2024 12/06/24 | Sold | $345,000 | +1.5% | $240 / Sq Ft |
| 10/15/2024 10/15/24 | Pending | -- | -- | -- |
| 10/10/2024 10/10/24 | For Sale | $340,000 | +60.4% | $236 / Sq Ft |
| 12/18/2017 12/18/17 | Sold | $212,000 | -3.6% | $147 / Sq Ft |
| 11/07/2017 11/07/17 | Pending | -- | -- | -- |
| 09/23/2017 09/23/17 | Price Changed | $220,000 | -1.8% | $153 / Sq Ft |
| 07/28/2017 07/28/17 | Price Changed | $224,000 | -4.7% | $156 / Sq Ft |
| 07/13/2017 07/13/17 | Price Changed | $235,000 | -6.0% | $163 / Sq Ft |
| 06/21/2017 06/21/17 | For Sale | $249,900 | -- | $174 / Sq Ft |
Tax History Compared to Growth
Tax History
| Year | Tax Paid | Tax Assessment Tax Assessment Total Assessment is a certain percentage of the fair market value that is determined by local assessors to be the total taxable value of land and additions on the property. | Land | Improvement |
|---|---|---|---|---|
| 2024 | $2,564 | $356,100 | $40,100 | $316,000 |
| 2023 | $2,209 | $323,000 | $36,300 | $286,700 |
| 2022 | $2,071 | $287,600 | $33,800 | $253,800 |
| 2021 | $1,301 | $259,000 | $31,300 | $227,700 |
| 2020 | $1,696 | $235,600 | $31,300 | $204,300 |
| 2019 | $1,686 | $234,200 | $31,300 | $202,900 |
| 2018 | $1,688 | $234,500 | $31,300 | $203,200 |
| 2017 | $1,409 | $208,300 | $30,100 | $178,200 |
| 2016 | $1,409 | $195,700 | $30,100 | $165,600 |
| 2015 | $1,396 | $193,900 | $30,100 | $163,800 |
| 2013 | -- | $187,100 | $31,300 | $155,800 |
Agents Affiliated with this Home
-
Cindy Joskowiak

Seller's Agent in 2024
Cindy Joskowiak
NextHome Premier Properties & Estates
(540) 832-0071
99 Total Sales
-
N
Buyer's Agent in 2024
Non-Member Non-Member
Non MLS Member
-
Amy Smith

Seller's Agent in 2017
Amy Smith
Lake And Country Realty LLC
(540) 842-8169
106 Total Sales
-
N
Buyer's Agent in 2017
Non Member Member
Metropolitan Regional Information Systems
Map
Source: Bright MLS
MLS Number: 1000092331
APN: 25-7-A2
- 93 Evergreens Dr
- 0 Amick Rd Unit AW3 663574
- 0 Amick Rd Unit AW2 663563
- 575 Amick Rd Unit Amick C
- 494 Amick Rd Unit Amick A
- 560 Amick Rd Unit Amick B
- 140 N Side Park
- 147 N Side Park
- 23-10-ABC Louisa Rd
- 23-10-ABC Louisa Rd Unit 23-10 A, B, C
- 0 Martin Village Rd Unit 16B MV 663554
- 0 Martin Village Rd Unit 16C MV 663342
- 1974 Ellisville Dr
- 2888 Waldrop Church Rd
- 2671 Waldrop Church Rd
- 112 Cardinal Rd
- 104 Henson Ave
- 124 West St
- 0 Bannister Town Rd
