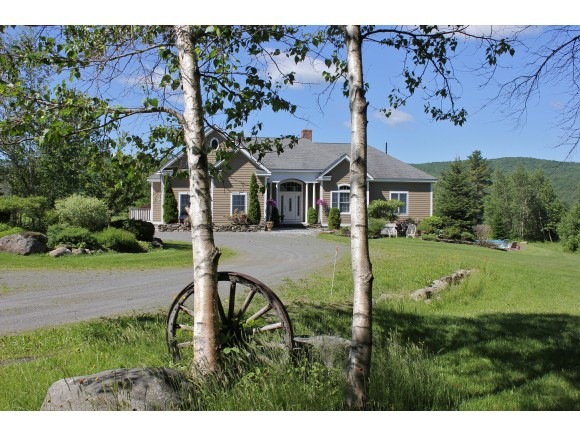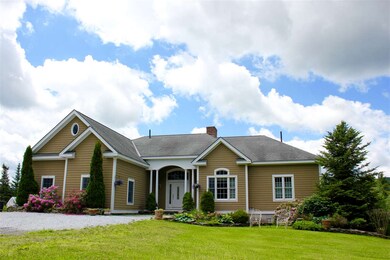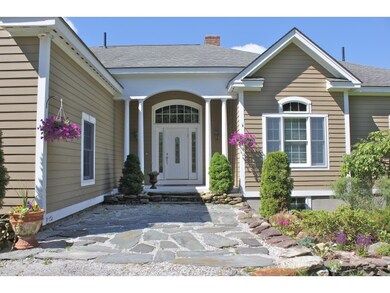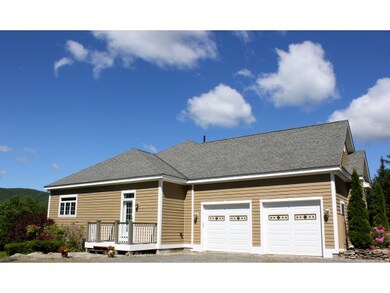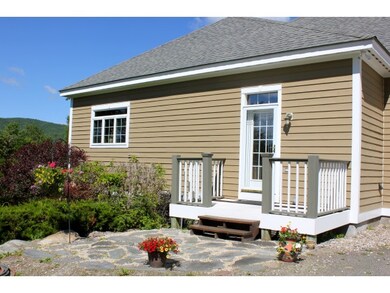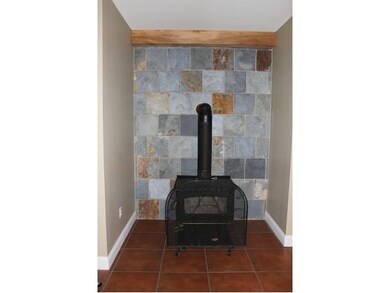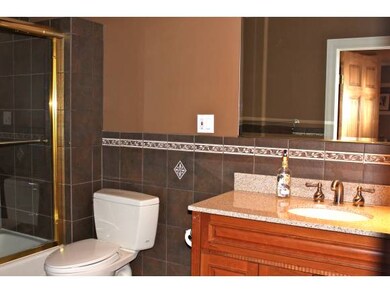
762 Maple Hill Rd Mount Holly, VT 05758
Highlights
- Ski Accessible
- Pond View
- 18 Acre Lot
- In Ground Pool
- Waterfront
- Deck
About This Home
As of May 2021Super setting off one of the loveliest maple tree-lined roads in Vermont. Constructed in 2003 by one of the area's premier builders. Enjoy preparing a meal in the chef's kitchen. Entertain your guests in spacious living area with Rumford fireplace. Relax in the master bedroom complete with sitting area, fireplace and luxurious bath. Plenty of space for guests with an additional 3 bedrooms and 2 baths. Play games in the lower level recreation room. Four season enjoyment with heated inground pool overlooking pasture and national forest. Beautifully landscaped with open meadow, stone walls and gardens. Set back off the road for privacy. This is truly a picture perfect Vermont setting. Come see!
Last Agent to Sell the Property
Four Seasons Sotheby's Int'l Realty License #081.0004208 Listed on: 01/30/2018
Home Details
Home Type
- Single Family
Est. Annual Taxes
- $11,987
Year Built
- Built in 2003
Lot Details
- 18 Acre Lot
- Waterfront
- Landscaped
- Secluded Lot
- Level Lot
- Open Lot
- Wooded Lot
- Garden
Parking
- 2 Car Attached Garage
- Circular Driveway
- Stone Driveway
- Gravel Driveway
Property Views
- Pond
- Mountain
- Countryside Views
Home Design
- Contemporary Architecture
- Concrete Foundation
- Wood Frame Construction
- Architectural Shingle Roof
- Wood Siding
- Clap Board Siding
Interior Spaces
- 2-Story Property
- Central Vacuum
- Bar
- Cathedral Ceiling
- Ceiling Fan
- Multiple Fireplaces
- Wood Burning Stove
- Gas Fireplace
- Drapes & Rods
- Window Screens
- Combination Kitchen and Dining Room
Kitchen
- Walk-In Pantry
- Stove
- Gas Range
- Range Hood
- Microwave
- Dishwasher
- Kitchen Island
- Trash Compactor
Flooring
- Wood
- Carpet
- Ceramic Tile
Bedrooms and Bathrooms
- 4 Bedrooms
- En-Suite Primary Bedroom
- Walk-In Closet
Laundry
- Laundry on main level
- Dryer
- Washer
Finished Basement
- Basement Fills Entire Space Under The House
- Connecting Stairway
- Interior Basement Entry
Home Security
- Home Security System
- Storm Windows
- Fire and Smoke Detector
Outdoor Features
- In Ground Pool
- Water Access
- Pond
- Deck
- Patio
- Shed
Schools
- Mount Holly Elementary School
Utilities
- Baseboard Heating
- Heating System Uses Gas
- Heating System Uses Oil
- Radiant Heating System
- 200+ Amp Service
- Drilled Well
- Oil Water Heater
- Septic Tank
- Leach Field
- Satellite Dish
Additional Features
- Agricultural
- Grass Field
Community Details
- Trails
- Ski Accessible
Similar Homes in Mount Holly, VT
Home Values in the Area
Average Home Value in this Area
Property History
| Date | Event | Price | Change | Sq Ft Price |
|---|---|---|---|---|
| 05/28/2021 05/28/21 | Sold | $695,000 | +9.4% | $135 / Sq Ft |
| 04/23/2021 04/23/21 | Pending | -- | -- | -- |
| 04/16/2021 04/16/21 | For Sale | $635,000 | +32.3% | $123 / Sq Ft |
| 06/29/2018 06/29/18 | Sold | $480,000 | -3.8% | $92 / Sq Ft |
| 05/05/2018 05/05/18 | Pending | -- | -- | -- |
| 01/30/2018 01/30/18 | For Sale | $499,000 | -- | $96 / Sq Ft |
Tax History Compared to Growth
Agents Affiliated with this Home
-

Seller's Agent in 2021
Sarah Sheehan
William Raveis Real Estate Vermont Properties
(802) 558-3334
13 in this area
148 Total Sales
-

Buyer's Agent in 2021
Elissa Scully
Mary W. Davis Realtor & Assoc., Inc.
(802) 770-0569
7 in this area
141 Total Sales
-

Seller's Agent in 2018
Teresa DiNapoli
Four Seasons Sotheby's Int'l Realty
(802) 236-3375
7 in this area
119 Total Sales
-

Buyer's Agent in 2018
Freddie Ann Bohlig
Four Seasons Sotheby's Int'l Realty
(802) 353-1804
225 Total Sales
Map
Source: PrimeMLS
MLS Number: 4674901
- 180 Straight Rd
- 81 Tarbellville Rd
- 3394 Vermont 155
- 3400 Healdville Rd
- 122 Howland Farm Rd
- 256 Bowlsville Rd S
- 1595 Healdville Rd
- 1014 Gates Rd N
- 2054 Route 155 Route
- 539 Vermont 155
- 491 Alpine Dr
- 705 Hedgehog Hill Rd
- 1489 Summit Rd
- 0 Route 155 Unit 4905774
- 123 Vermont 155
- 1300 Mountain Rd
- 929 Packer Rd
- 85 Slawson Rd
- 182 Okemo Trailside Extension Unit 42 D
- 224 Okemo Trailside Extension Unit 46 C
