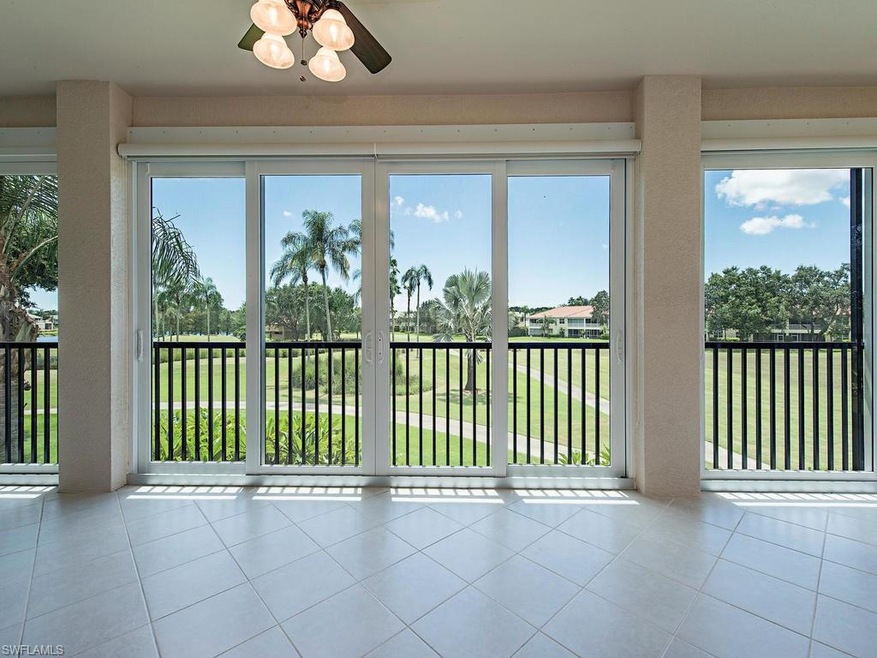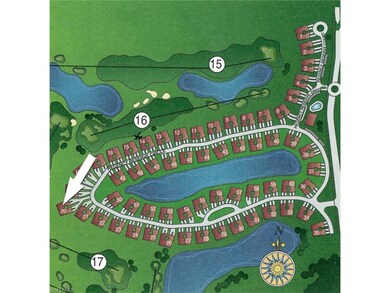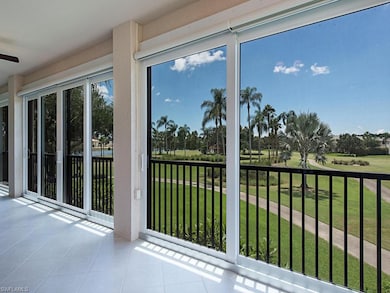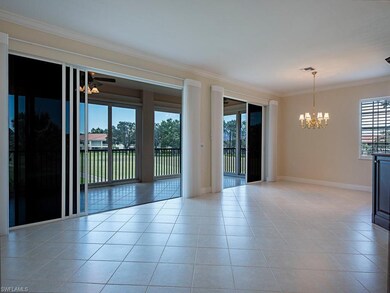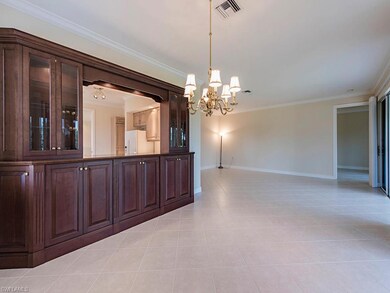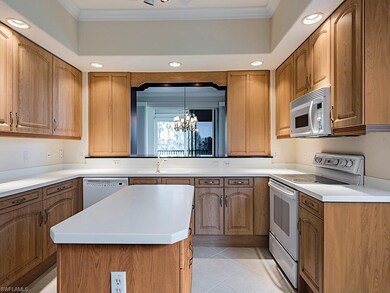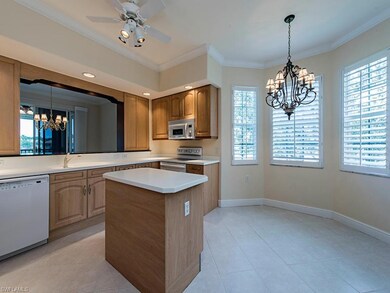
762 Regency Reserve Cir Unit 2004 Naples, FL 34119
Vineyards NeighborhoodAbout This Home
As of October 2017Sunny, unobstructed, sweeping views of Vineyards Golf Course and lakes from a 40-foot lanai with hurricane sliders, along with the longest driveway makes this the most sought after 3 bedroom + den coach home in Regency Reserve. An abundance of upgrades throughout including 2 car attached garage, private elevator, new carpet, plantation shutters, tile on the diagonal, center Island, Bay Window, custom cabinetry, pantry, breakfast nook, security system, California closet system, end unit, volume ceilings and western exposure for those great sunsets! R R's clubhouse is truly a paradise setting featuring pools, lounge chairs, outdoor dining area, hot tub, sauna, game and fitness rooms, library and a full catering kitchen for meetings and parties .Fiber Optic integration to support High Definition TV, next generation Internet, and carrier class telephone services included in association quarterly.The Vineyards is an award winning, debt free community, No CDD. Exceptional clubhouse with fine and casual dining, 36 hole PGA championship golf club, 12 tennis courts, fitness center, over 5 miles of bikes & walking paths. Optional private memberships for golf, sports and social
Property Details
Home Type
- Condominium
Est. Annual Taxes
- $3,761
Year Built
- 2001
Parking
- Deeded Parking
Home Design
- Tile
Interior Spaces
- 3,301 Sq Ft Home
- 2-Story Property
Utilities
- Central Heating and Cooling System
Listing and Financial Details
Community Details
Overview
- Low-Rise Condominium
- Regency Reserve Condos
Pet Policy
- Pets up to 25 lbs
- Call for details about the types of pets allowed
- 2 Pets Allowed
Ownership History
Purchase Details
Purchase Details
Home Financials for this Owner
Home Financials are based on the most recent Mortgage that was taken out on this home.Purchase Details
Map
Similar Homes in the area
Home Values in the Area
Average Home Value in this Area
Purchase History
| Date | Type | Sale Price | Title Company |
|---|---|---|---|
| Interfamily Deed Transfer | -- | Accommodation | |
| Warranty Deed | $475,000 | Attorney | |
| Warranty Deed | $343,100 | -- |
Property History
| Date | Event | Price | Change | Sq Ft Price |
|---|---|---|---|---|
| 04/29/2025 04/29/25 | For Sale | $949,000 | +99.8% | $336 / Sq Ft |
| 10/02/2017 10/02/17 | Sold | $475,000 | -2.9% | $144 / Sq Ft |
| 09/01/2017 09/01/17 | Pending | -- | -- | -- |
| 08/22/2017 08/22/17 | For Sale | $489,000 | -- | $148 / Sq Ft |
Tax History
| Year | Tax Paid | Tax Assessment Tax Assessment Total Assessment is a certain percentage of the fair market value that is determined by local assessors to be the total taxable value of land and additions on the property. | Land | Improvement |
|---|---|---|---|---|
| 2023 | $3,761 | $397,010 | $0 | $0 |
| 2022 | $3,852 | $385,447 | $0 | $0 |
| 2021 | $3,888 | $374,220 | $0 | $374,220 |
| 2020 | $3,824 | $371,690 | $0 | $371,690 |
| 2019 | $3,984 | $384,160 | $0 | $384,160 |
| 2018 | $4,050 | $391,329 | $0 | $0 |
| 2017 | $3,895 | $374,741 | $0 | $0 |
| 2016 | $3,794 | $367,033 | $0 | $0 |
| 2015 | $3,823 | $364,482 | $0 | $0 |
| 2014 | $3,827 | $311,589 | $0 | $0 |
Source: Naples Area Board of REALTORS®
MLS Number: 217048753
APN: 69080001604
- 770 Regency Reserve Cir Unit 1803
- 782 Regency Reserve Cir Unit 1501
- 793 Regency Reserve Cir Unit 4501
- 734 Regency Reserve Cir Unit 2702
- 734 Regency Reserve Cir Unit 2701
- 798 Regency Reserve Cir Unit 1101
- 630 Lalique Cir Unit 506
- 625 Lalique Cir Unit 1404
- 722 Regency Reserve Cir Unit 3001
- 560 El Camino Real Unit 1202
- 560 El Camino Real Unit 1301
- 514 Avellino Isles Cir Unit 3-102
- 580 El Camino Real Unit 3202
- 580 El Camino Real Unit 3201
- 510 Avellino Isles Cir Unit 2202
- 658 Vintage Reserve Cir Unit 7-A
