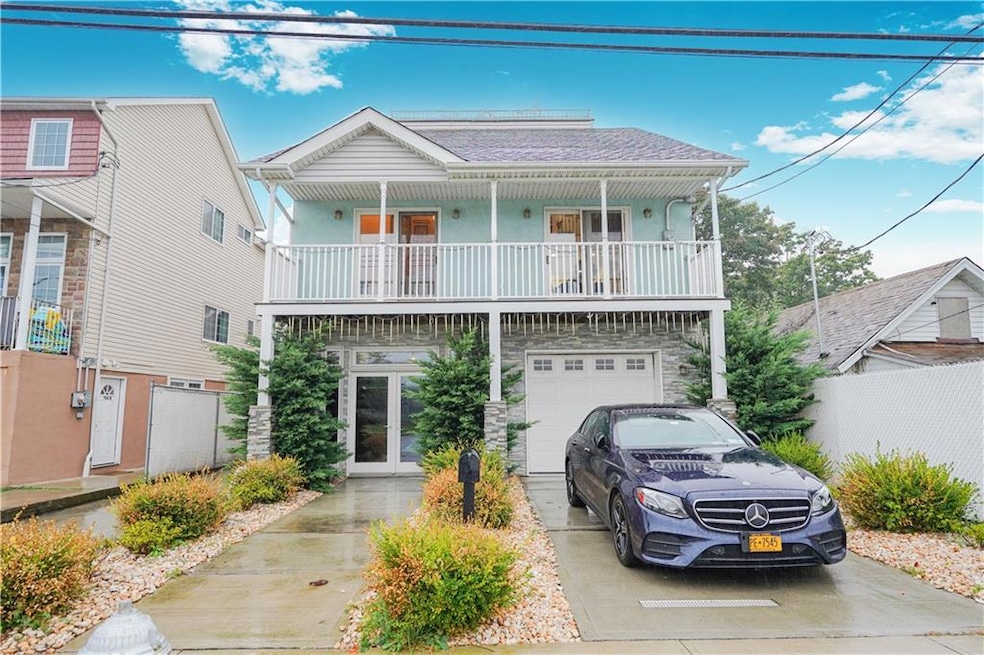762 Seaview Ave Staten Island, NY 10305
Ocean Breeze NeighborhoodEstimated payment $5,637/month
Highlights
- Colonial Architecture
- Deck
- Terrace
- P.S. 052 John C. Thompson Rated A
- Wood Flooring
- Fireplace
About This Home
Stunning Custom Home with Panoramic Views Welcome to this unique and spacious home built with a strong 2x6 wood frame and thoughtfully designed for modern living near the water. Featuring Anderson and Pella sliders/windows throughout, flood gates, and elevated utilities, this property combines comfort, safety, and style. First Level: Double-door entry into a welcoming foyer with coat closet huge garage with 10-foot ceilings, sliders to the yard, and abundant storage space Driveway plus a 3-car driveway on the left side of the home large backyard backing to protected land, ensuring privacy and tranquility All utilities elevated 10 feet above sea level. Second Level Expansive living and dining rooms with two sets of Pella sliders to a large terrace with seasonal ocean views Gourmet eat-in kitchen with granite island, tile backsplash, and stainless steel appliances (stove, oven, dishwasher, microwave) Convenient stackable washer/dryer Beautiful half bath Spacious family room with gas fireplace, custom wet bar with dual beverage refrigerators, and sliders leading to another large terrace Primary suite with walk-in closet, security closet, and spa-like bath featuring a deep soaking jacuzzi tub, separate shower, and floor-to-ceiling tile. Third Level Two additional bedrooms: one queen-size with double closet, plus a third bedroom with sliders to private balcony Full tiled bath with linen closet Sitting room/flex space New tankless hot water heater, three-zone heating, and ample storage closets Terrace access from both the hallway and bedroom leading to a two-level balcony with breathtaking ocean and city views Top Terrace A massive 20x20 rooftop terrace with panoramic views of the Atlantic Ocean and Verrazzano Bridge. Equipped with hot/cold water and electricity - perfect for entertaining, relaxing, or enjoying the sunrise and sunset
Home Details
Home Type
- Single Family
Est. Annual Taxes
- $8,259
Year Built
- Built in 2016
Lot Details
- 4,000 Sq Ft Lot
- Lot Dimensions are 100 x 40
- Back Yard
- Property is zoned R3-2
Home Design
- Colonial Architecture
- Slab Foundation
- Asphalt Roof
- Vinyl Siding
- Masonry
Interior Spaces
- 2,070 Sq Ft Home
- Fireplace
- Walk-Out Basement
- Stove
Flooring
- Wood
- Ceramic Tile
Bedrooms and Bathrooms
- 3 Bedrooms
- Soaking Tub
Parking
- 4 Parking Spaces
- Private Driveway
Outdoor Features
- Deck
- Terrace
Utilities
- Multiple cooling system units
- Central Air
- Heating System Uses Steam
- Heating System Uses Gas
- 220 Volts
- Gas Water Heater
Listing and Financial Details
- Tax Block 3481
Map
Home Values in the Area
Average Home Value in this Area
Tax History
| Year | Tax Paid | Tax Assessment Tax Assessment Total Assessment is a certain percentage of the fair market value that is determined by local assessors to be the total taxable value of land and additions on the property. | Land | Improvement |
|---|---|---|---|---|
| 2025 | $8,658 | $56,400 | $9,722 | $46,678 |
| 2024 | $8,658 | $46,080 | $11,226 | $34,854 |
| 2023 | $8,259 | $40,666 | $10,830 | $29,836 |
| 2022 | $8,118 | $43,620 | $12,000 | $31,620 |
| 2021 | $8,473 | $40,260 | $12,000 | $28,260 |
| 2020 | $8,248 | $39,780 | $12,000 | $27,780 |
| 2019 | $7,690 | $38,400 | $12,000 | $26,400 |
| 2018 | $5,259 | $25,800 | $6,000 | $19,800 |
| 2017 | $1,223 | $6,000 | $6,000 | $0 |
| 2016 | $1,259 | $6,300 | $6,300 | $0 |
| 2015 | $2,062 | $11,370 | $4,627 | $6,743 |
| 2014 | $2,062 | $10,747 | $4,374 | $6,373 |
Property History
| Date | Event | Price | Change | Sq Ft Price |
|---|---|---|---|---|
| 09/02/2025 09/02/25 | For Sale | $929,000 | -- | $449 / Sq Ft |
Mortgage History
| Date | Status | Loan Amount | Loan Type |
|---|---|---|---|
| Closed | $535 | New Conventional | |
| Closed | $75,000 | Credit Line Revolving |
Source: Brooklyn Board of REALTORS®
MLS Number: 495437
APN: 03481-0023
- 0 Quincy Ave
- 000 Quincy Ave
- 726 Buel Ave
- 602 Seaview Ave
- 795 Father Capodanno Blvd
- 797 Father Capodanno Blvd
- 799 Father Capodanno Blvd
- 498 Dongan Hills Ave
- 521 Buel Ave
- 473 Dongan Hills Ave
- 467 Dongan Hills Ave
- 9 Iroquois St
- 929 Father Capodanno Blvd
- 197 Slater Blvd
- 00 Baden Place
- 0 Baden Place Unit 2503276
- 188 Graham Blvd Unit B
- 665 Hunter Ave
- 475 Father Capodanno Blvd
- 428 Cromwell Ave
- 481 Father Capodanno Blvd Unit N
- 481 Father Capodanno Blvd Unit Furnished Studio
- 360 Naughton Ave Unit 1
- 619 Midland Ave
- 304 Cromwell Ave Unit 2
- 117 Jerome Ave Unit 2 Fl
- 84 Bionia Ave Unit 2fl
- 1300 Hylan Blvd
- 14 Jerome Ave
- 1186 Hylan Blvd Unit 2
- 28 Jackson Ave Unit 2
- 95 Wallace Ave Unit Basement
- 15 Old Town Rd Unit 1g
- 2052 Richmond Rd
- 2052 Richmond Rd Unit Bsmt
- 88 Fremont Ave Unit Level 1
- 122 Prescott Ave
- 78 Rome Ave
- 22 Grasmere Ave Unit 1
- 1081 Tompkins Ave Unit B19







