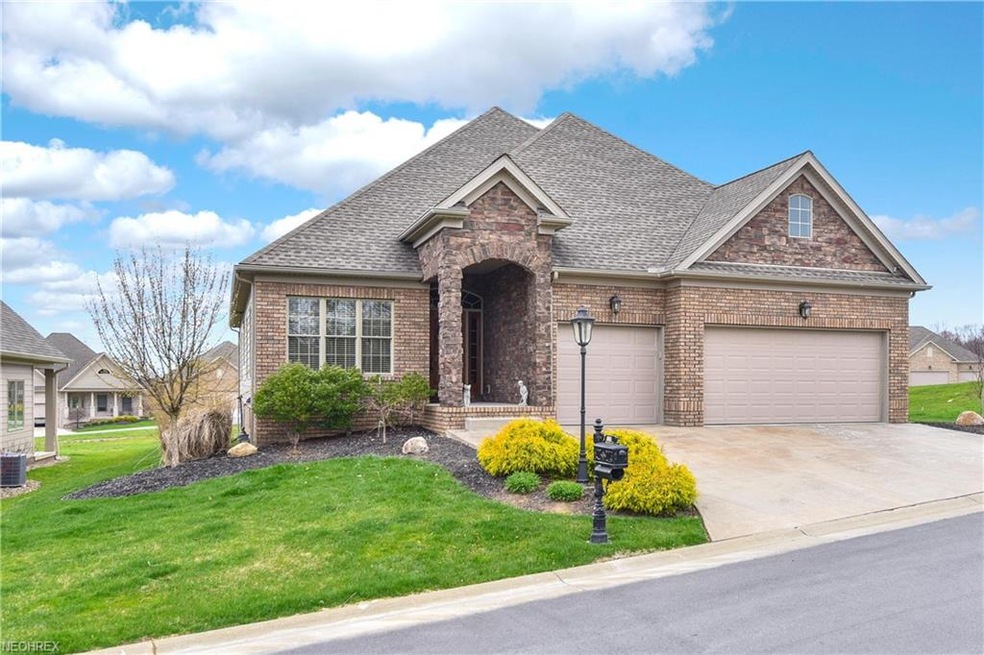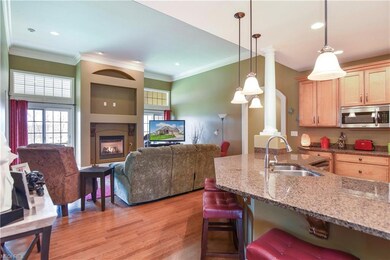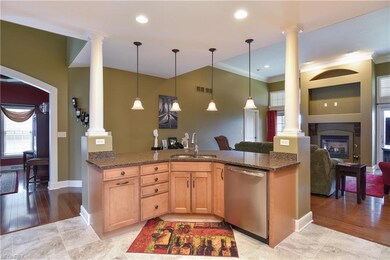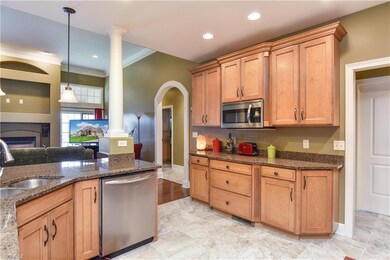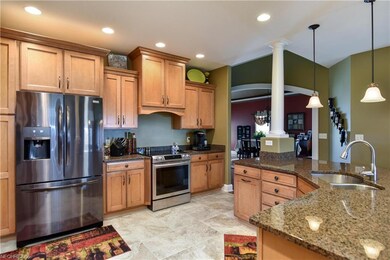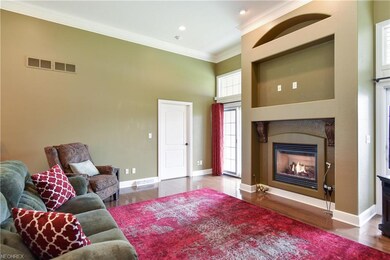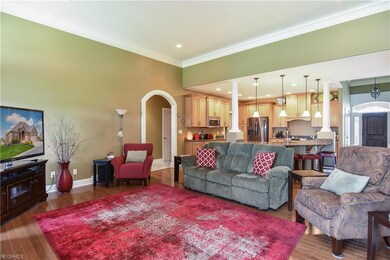
7620 Brixton Crest Canfield, OH 44406
Highlights
- Deck
- 1 Fireplace
- 3 Car Attached Garage
- Canfield Village Middle School Rated A
- Porch
- Forced Air Heating and Cooling System
About This Home
As of October 2022Absolutely Awesome 4 Bedroom/3 Full Bath Brick & Stone Villa with a 3 CAR GARAGE in Desirable Westford Community/Kensington Golf Course Development. Villa offers: Large Open Great Room with Gas Fireplace & Transom Windows, Formal Dining Room with Tray Ceiling, Spectacular Custom Kitchen with Maple Cabinets, Granite Counter Tops & Top of the Line Stainless Steel Appliances, Fabulous Master Bedroom with Amazing Master Bath & Walk In Closet, 2 other Bedrooms, 2nd Full Bath, & Convenient First Floor Laundry Room. Lower Level offers a Huge Family Room/Rec. Room Area, 4th Bedroom, 3rd Full Bath, and Tons of Storage. Special Features Include: Pella Windows, Irrigation System, Security System, Fully Insulated, & Professionally Landscaped. Monthly Maintenance Fee - $129.00
Last Agent to Sell the Property
Keller Williams Chervenic Rlty License #2001021919 Listed on: 04/30/2018

Last Buyer's Agent
Keller Williams Chervenic Rlty License #2001021919 Listed on: 04/30/2018

Home Details
Home Type
- Single Family
Est. Annual Taxes
- $5,912
Year Built
- Built in 2008
Lot Details
- 7,941 Sq Ft Lot
HOA Fees
- $129 Monthly HOA Fees
Home Design
- Asphalt Roof
- Stone Siding
- Vinyl Construction Material
Interior Spaces
- 1-Story Property
- 1 Fireplace
- Basement Fills Entire Space Under The House
Kitchen
- <<builtInOvenToken>>
- Range<<rangeHoodToken>>
- <<microwave>>
- Dishwasher
Bedrooms and Bathrooms
- 4 Bedrooms
Laundry
- Dryer
- Washer
Parking
- 3 Car Attached Garage
- Garage Drain
- Garage Door Opener
Outdoor Features
- Deck
- Porch
Utilities
- Forced Air Heating and Cooling System
- Heating System Uses Gas
Community Details
- $129 Annual Maintenance Fee
- Association fees include landscaping, property management, reserve fund, snow removal
- Wakehurst 01 Community
Listing and Financial Details
- Assessor Parcel Number 26-056-0-001.43-0
Ownership History
Purchase Details
Home Financials for this Owner
Home Financials are based on the most recent Mortgage that was taken out on this home.Purchase Details
Home Financials for this Owner
Home Financials are based on the most recent Mortgage that was taken out on this home.Purchase Details
Purchase Details
Home Financials for this Owner
Home Financials are based on the most recent Mortgage that was taken out on this home.Purchase Details
Home Financials for this Owner
Home Financials are based on the most recent Mortgage that was taken out on this home.Purchase Details
Similar Homes in Canfield, OH
Home Values in the Area
Average Home Value in this Area
Purchase History
| Date | Type | Sale Price | Title Company |
|---|---|---|---|
| Deed | $530,000 | -- | |
| Warranty Deed | $387,000 | None Available | |
| Warranty Deed | $355,000 | Attorney | |
| Warranty Deed | $342,000 | Attorney | |
| Interfamily Deed Transfer | -- | Attorney | |
| Warranty Deed | $49,800 | Attorney |
Mortgage History
| Date | Status | Loan Amount | Loan Type |
|---|---|---|---|
| Previous Owner | $16,800 | Credit Line Revolving | |
| Previous Owner | $268,800 | New Conventional | |
| Previous Owner | $248,608 | Stand Alone Refi Refinance Of Original Loan | |
| Previous Owner | $265,000 | Adjustable Rate Mortgage/ARM |
Property History
| Date | Event | Price | Change | Sq Ft Price |
|---|---|---|---|---|
| 10/03/2022 10/03/22 | Sold | $530,000 | -3.6% | $151 / Sq Ft |
| 08/15/2022 08/15/22 | Pending | -- | -- | -- |
| 07/01/2022 07/01/22 | For Sale | $550,000 | +41.0% | $157 / Sq Ft |
| 10/02/2018 10/02/18 | Sold | $390,000 | -8.2% | $126 / Sq Ft |
| 08/01/2018 08/01/18 | Pending | -- | -- | -- |
| 04/30/2018 04/30/18 | For Sale | $425,000 | -- | $137 / Sq Ft |
Tax History Compared to Growth
Tax History
| Year | Tax Paid | Tax Assessment Tax Assessment Total Assessment is a certain percentage of the fair market value that is determined by local assessors to be the total taxable value of land and additions on the property. | Land | Improvement |
|---|---|---|---|---|
| 2024 | $6,259 | $153,760 | $24,500 | $129,260 |
| 2023 | $6,154 | $153,760 | $24,500 | $129,260 |
| 2022 | $7,160 | $139,980 | $21,000 | $118,980 |
| 2021 | $6,940 | $139,980 | $21,000 | $118,980 |
| 2020 | $6,971 | $139,980 | $21,000 | $118,980 |
| 2019 | $6,204 | $112,530 | $21,000 | $91,530 |
| 2018 | $5,915 | $112,530 | $21,000 | $91,530 |
| 2017 | $5,912 | $112,530 | $21,000 | $91,530 |
| 2016 | $5,948 | $107,820 | $21,000 | $86,820 |
| 2015 | $5,816 | $107,820 | $21,000 | $86,820 |
| 2014 | $5,366 | $107,820 | $21,000 | $86,820 |
| 2013 | $5,171 | $107,820 | $21,000 | $86,820 |
Agents Affiliated with this Home
-
Wendy Perez

Seller's Agent in 2022
Wendy Perez
EXP Realty, LLC.
(330) 503-2484
257 Total Sales
-
Holly Ritchie

Seller's Agent in 2018
Holly Ritchie
Keller Williams Chervenic Rlty
(330) 509-8765
1,527 Total Sales
Map
Source: MLS Now
MLS Number: 3993772
APN: 26-056-0-001.43-0
- 7767 Exeter Ct
- 7665 Brixton Crest
- 7363 Kempton Ct
- 6837 Abbey Rd S
- 6839 Abbey Rd S
- 6845 Abbey Rd
- 6843 Abbey Rd
- 5025 Macy Ln
- 5034 Macy Ln
- 5021 Macy Ln
- 6850 Abbey Rd N
- 4300 Westford Place Unit 15A
- 6859 Fairground Blvd
- 6879 Kyle Ridge Pointe
- 3789 Mercedes Place
- 4048 Saint Andrews Ct Unit 2
- 4044 Saint Andrews Ct Unit 1
- 4038 Saint Andrews Ct Unit 6
- 375 Carriage Ln
- 6836 Twin Oaks Ct
