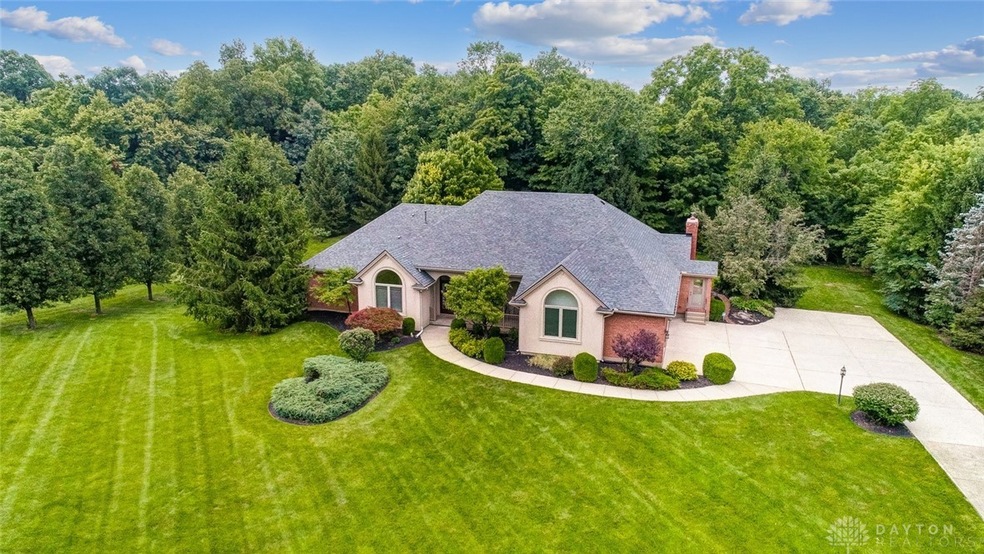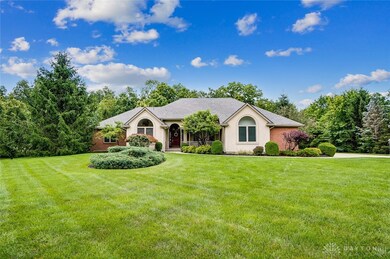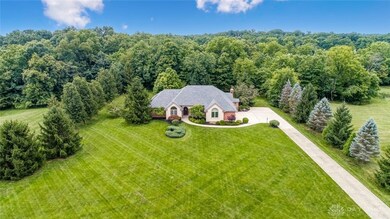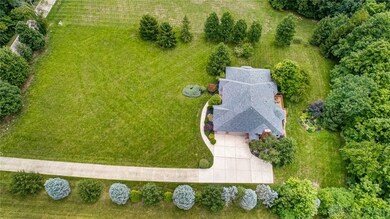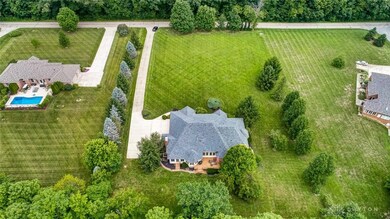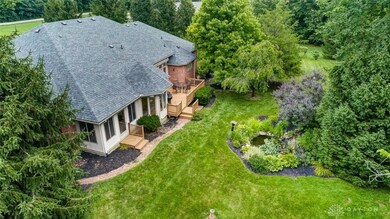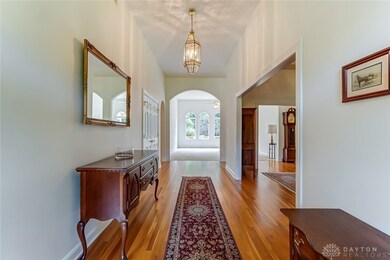Step Right Up to this amazing 1 owner custom ranch with walkout lower level. 2.43 ACRE private lot borders the Germantown Metropark Reserve & is your gateway to year-round wilderness adventures! 4105 sf of light, bright & open finished space offers hardwood floors, 11 ft ceilings, custom arched doorways & Crestline windows. Covered porch leads to spacious palladium window entry & is flanked by recessed ceiling formal dining rm & a cathedral study with wall of built-ins. Front & center stage is the gathering room with wall of windows & wonderful woods views! Kitchen is open to fam room & features large island, dbl door pantry, Hickory cabs & cathedral ceiling brkfst room. This room leads to rear deck for extended entertaining space. The fam room offers a brick WBFP insert & opens to charming rear enclosed porch as well as a side "Friends Entry" porch. A wide main floor hallway leads to 3 large bedrooms, 2 full baths & laundry room with sink & cabs. The primary bedroom has recessed ceiling & walk-in closet, French doors access ensuite bath with large tub, shower, tile & dbl vanities. There is also a guest bath on main floor. A wide stairway leads down to 1200 sq ft of finished basement space + ABUNDANT storage & workshop spaces. The 4th & 5th bedrooms have egress & share a full bath. There is a 2nd kitchen with range, refrig & sink (perfect set-up for guests/in-laws). The recreation space spans 43 ft, has floor to ceiling stone gas FP, & opens to side patio. 3 car garage has pull down attic storage, access door & wide apron driveway. The rear is a wooded paradise showcasing a babbling waterfall pond with goldfish & waterlilies, a grapevine covered trellis and South facing deck with awning. Septic inspected June 28, Termite checked end June, New Roof installed July, HWH 2017, Chimney cleaned Jan 2022, Water softener 2021, New furnace coils & heat pump installed 2010 (hybrid system). Part of 'Estates By The Reserve Well Association'-fee/household $500/yr.

