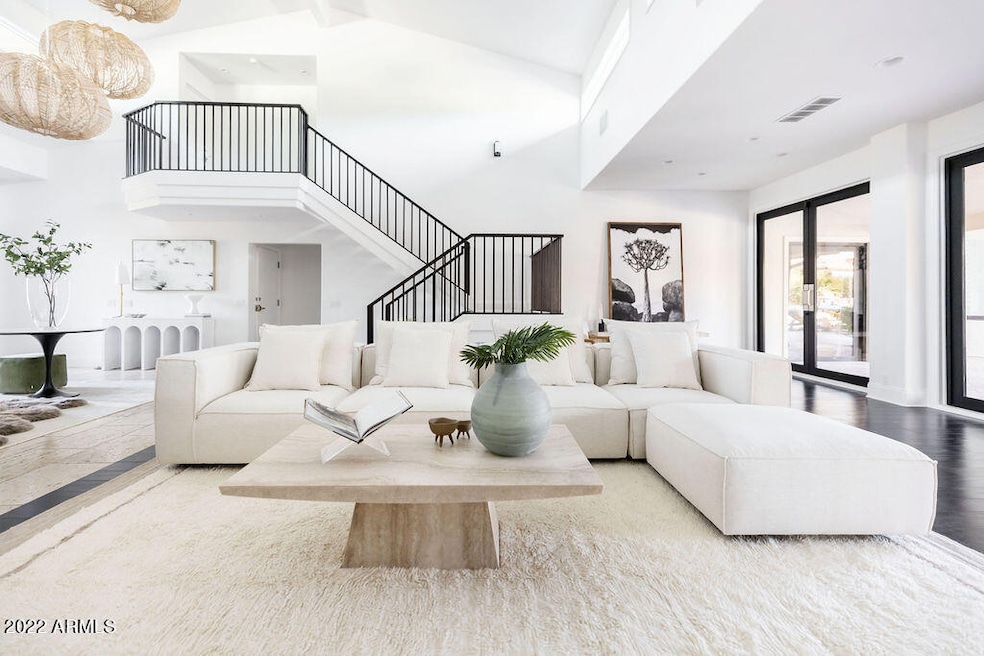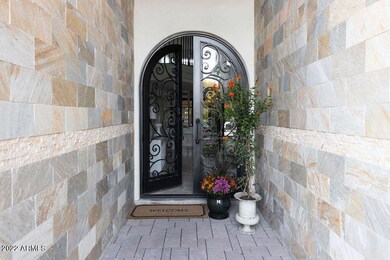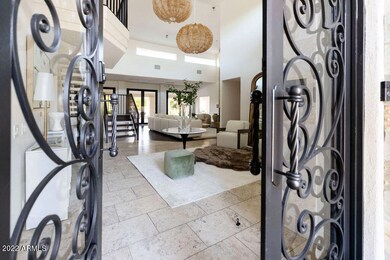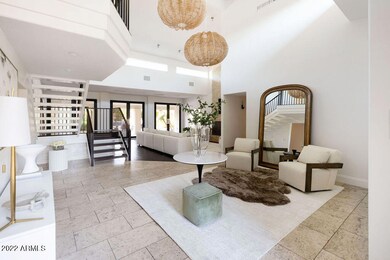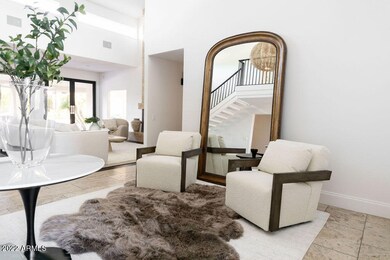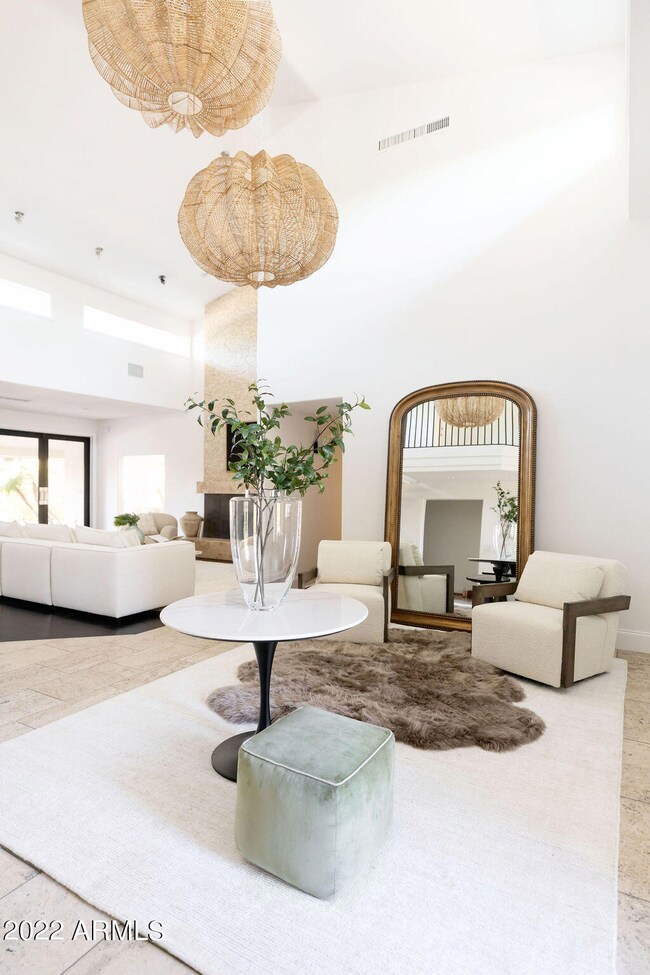7620 E Via de Corto Scottsdale, AZ 85258
McCormick Ranch NeighborhoodHighlights
- Guest House
- Heated Spa
- 0.39 Acre Lot
- Kiva Elementary School Rated A
- Waterfront
- Community Lake
About This Home
Make this Luxury LAKESIDE oasis YOURS today! There's over 7,000 square feet to live, work, and play! Located in the upscale community of McCormick Ranch, this home offers the utmost privacy and resort living experience. Fully furnished by Arhaus, this home is a designed dream! It boosts a large & stunning Primary Suite on main level with an ensuite bath, large walk-in closet, jetted tub, & rain shower. Large vaulted ceilings invite tons of natural light & flow into the nicely upgraded kitchen with high-end appliances, 2 dishwashers, 48 inch gas range, & Miele coffee machine. The separate 2 bed 2 bath home just steps outside could be used for guests, plenty of space for an at home office, private gym, or pool house. It offers a full kitchen, living room, and laundry, & private entrance. The extremely exclusive backyard awaits with a heated pool & spa, waterfall, 2 fire pits, pergola with TV and built-in grill, bocce ball and all with gorgeous lake views in the background. See the most amazing sunsets from the water with our two kayaks. Plus the solar panels allow extremely affordable utilities. Owner/Agent
Home Details
Home Type
- Single Family
Est. Annual Taxes
- $10,271
Year Built
- Built in 1983
Lot Details
- 0.39 Acre Lot
- Waterfront
- Cul-De-Sac
- Wrought Iron Fence
- Block Wall Fence
- Artificial Turf
- Front and Back Yard Sprinklers
- Sprinklers on Timer
- Private Yard
Parking
- 3 Car Direct Access Garage
- Tandem Garage
Home Design
- Brick Veneer
- Wood Frame Construction
- Concrete Roof
- Foam Roof
- Low Volatile Organic Compounds (VOC) Products or Finishes
- Stucco
Interior Spaces
- 7,500 Sq Ft Home
- 2-Story Property
- Furnished
- Vaulted Ceiling
- Ceiling Fan
- Gas Fireplace
- Living Room with Fireplace
- 2 Fireplaces
- Smart Home
Kitchen
- Eat-In Kitchen
- Gas Cooktop
- Built-In Microwave
- Kitchen Island
- Granite Countertops
Flooring
- Wood
- Carpet
- Tile
Bedrooms and Bathrooms
- 7 Bedrooms
- Primary Bedroom on Main
- Primary Bathroom is a Full Bathroom
- 6.5 Bathrooms
- Double Vanity
- Low Flow Plumbing Fixtures
- Hydromassage or Jetted Bathtub
Laundry
- Laundry in unit
- Dryer
- Washer
Pool
- Heated Spa
- Heated Pool
- Pool Pump
Outdoor Features
- Covered Patio or Porch
- Fire Pit
- Gazebo
- Built-In Barbecue
Schools
- Kiva Elementary School
- Mohave Middle School
Utilities
- Central Air
- Heating Available
- Propane
- Water Softener
- High Speed Internet
- Cable TV Available
Additional Features
- No or Low VOC Paint or Finish
- Guest House
Listing and Financial Details
- Rent includes internet, pool service - full, pest control svc
- 12-Month Minimum Lease Term
- Tax Lot 91
- Assessor Parcel Number 177-07-091
Community Details
Overview
- Property has a Home Owners Association
- Mccormick Ranch Association, Phone Number (480) 860-1122
- Built by Custom
- Mccormick Ranch Palo Viento 1 Subdivision
- Community Lake
Recreation
- Bike Trail
Map
Source: Arizona Regional Multiple Listing Service (ARMLS)
MLS Number: 6348010
APN: 177-07-091
- 7605 E Via de Lindo --
- 8542 N Woodland Ct
- 8436 N Vía Linda
- 8625 N Farview Dr
- 8541 N Farview Dr
- 8429 N Vía Linda
- 7705 E Doubletree Ranch Rd Unit 17
- 8330 N 74th Place
- 8405 N Vía Mia
- 8393 N Vía Mia
- 7324 E Las Palmaritas Dr
- 7814 E Vía Costa
- 7878 E Gainey Ranch Rd Unit 35
- 7832 E Vía Marina
- 7856 E Vía Marina
- 7318 E Woodsage Ln
- 7266 E Del Acero Dr
- 8018 N Vía Verde
- 7500 E Mccormick Pkwy Unit 19
- 7500 E Mccormick Pkwy Unit 40
- 7613 E Via Del Reposo
- 7620 E Vía Del Placito
- 7705 E Doubletree Ranch Rd Unit 59
- 8624 N Timberlane Dr
- 7838 E Vía Costa
- 7305 E Del Acero Dr
- 7819 E Vía Rio
- 7285 E Las Palmaritas Dr
- 7317 E Woodsage Ln
- 7837 E Via Marina
- 7310 E Woodsage Ln
- 7271 E San Alfredo Dr
- 8989 N Gainey Center Dr Unit 129
- 7270 E Loma Ln
- 8346 N 72nd Place
- 7949 N Via Azul
- 7258 E Loma Ln
- 7225 E Harmont Dr
- 8176 E Del Barquero Dr
- 7400 E Gainey Club Dr Unit 218
