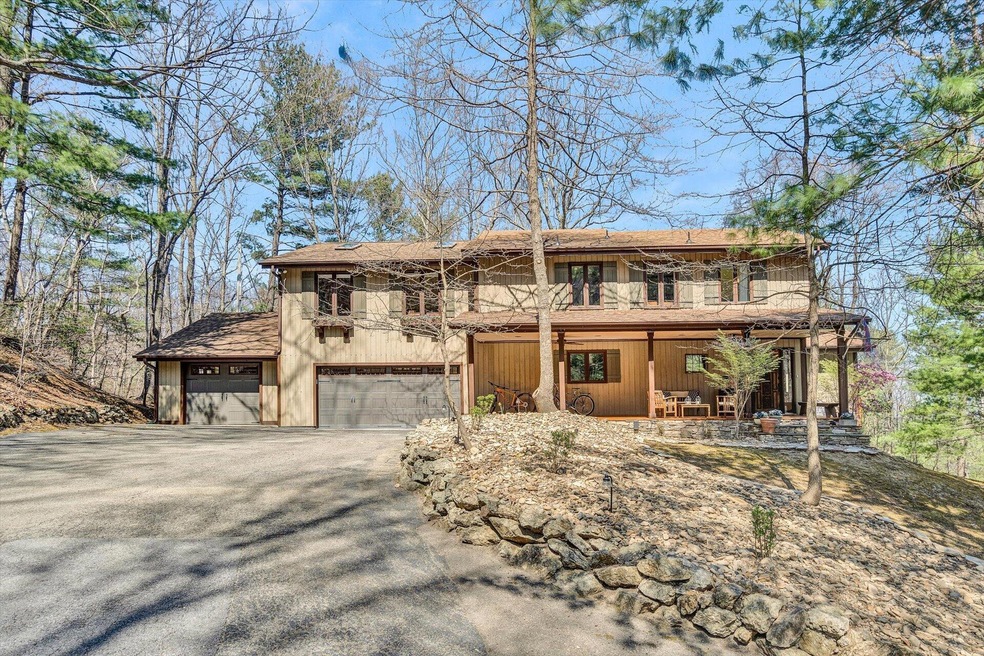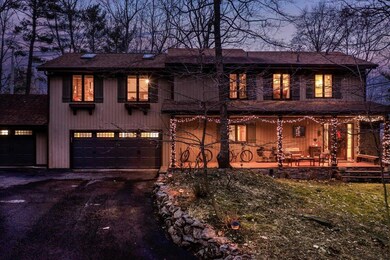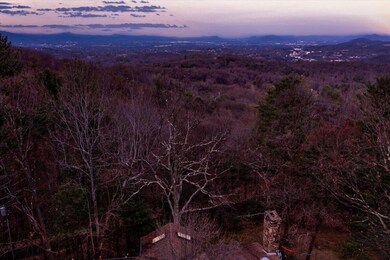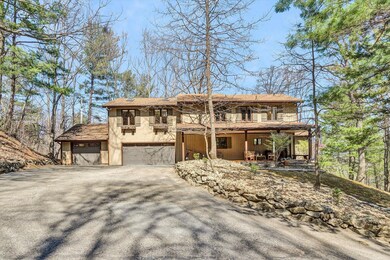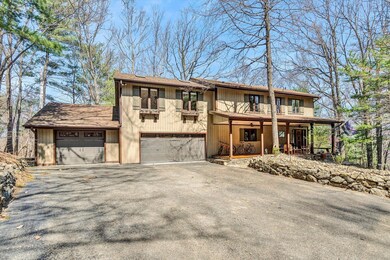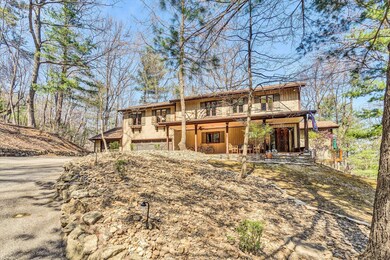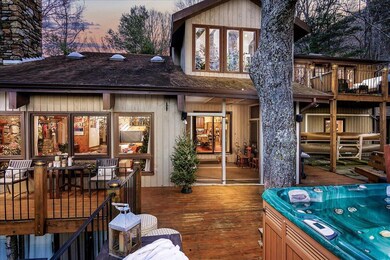
7620 Fort Mason Dr Roanoke, VA 24018
Estimated Value: $569,000 - $682,000
Highlights
- Spa
- City View
- Deck
- Penn Forest Elementary School Rated A
- Fireplace in Primary Bedroom
- Contemporary Architecture
About This Home
As of June 2023Striking the perfect balance, luxury meets mountain retreat in this move-in readyhome. Nestled in nearly two acres of pristine woodland set in an enclave of estate-sized properties. A towering stone fireplace anchors the generous living room for fun gatherings orquiet evenings taking in the natural surroundings. The open dining area also opens to the screened in porch. Dine al fresco on the wrap around deck, with many nooks for cozy seating.Or have a glass of cheer on a winter's eve in the jetted tub, beneath the stars above with twinkling lights from valley below.The efficiently designed kitchen has loads of prep space on luxury granite, featuring beautiful cherry wood cabinets with deep pot drawers, a substantial walk-in pantry, and all stainless appliances, including double ovens.
Last Agent to Sell the Property
LICHTENSTEIN ROWAN, REALTORS(r) License #0225180222 Listed on: 04/05/2023

Home Details
Home Type
- Single Family
Est. Annual Taxes
- $4,493
Year Built
- Built in 1976
Lot Details
- 1.58 Acre Lot
- Property fronts a private road
- Wooded Lot
HOA Fees
- $67 Monthly HOA Fees
Property Views
- City
- Mountain
Home Design
- Contemporary Architecture
Interior Spaces
- Wet Bar
- Cathedral Ceiling
- Skylights
- Gas Log Fireplace
- Fireplace Features Masonry
- Sliding Doors
- Living Room with Fireplace
- 2 Fireplaces
- Screened Porch
- Storage
Kitchen
- Built-In Oven
- Cooktop with Range Hood
- Dishwasher
Bedrooms and Bathrooms
- 4 Bedrooms
- Fireplace in Primary Bedroom
- Walk-In Closet
- In-Law or Guest Suite
Laundry
- Dryer
- Washer
Basement
- Walk-Out Basement
- Basement Fills Entire Space Under The House
Parking
- 3 Car Attached Garage
- 4 Open Parking Spaces
- Garage Door Opener
- Off-Street Parking
Outdoor Features
- Spa
- Balcony
- Deck
- Patio
Schools
- Penn Forest Elementary School
- Cave Spring Middle School
- Cave Spring High School
Utilities
- Forced Air Zoned Heating and Cooling System
- Heat Pump System
- Underground Utilities
- Electric Water Heater
- Cable TV Available
Community Details
- Jason Grof Association
- Fort Mason Subdivision
Listing and Financial Details
- Tax Lot 33
Ownership History
Purchase Details
Home Financials for this Owner
Home Financials are based on the most recent Mortgage that was taken out on this home.Purchase Details
Home Financials for this Owner
Home Financials are based on the most recent Mortgage that was taken out on this home.Purchase Details
Home Financials for this Owner
Home Financials are based on the most recent Mortgage that was taken out on this home.Similar Homes in Roanoke, VA
Home Values in the Area
Average Home Value in this Area
Purchase History
| Date | Buyer | Sale Price | Title Company |
|---|---|---|---|
| Gerber Stroh Suzanne S | $415,000 | Fidelity National Title | |
| Morris Matthew C | $33,000 | None Available | |
| Stanley Charles C | $300,000 | None Available |
Mortgage History
| Date | Status | Borrower | Loan Amount |
|---|---|---|---|
| Open | Gerber Stroh Suzanne S | $373,500 | |
| Previous Owner | Morris Matthew C | $62,600 | |
| Previous Owner | Morris Matthew C | $261,000 | |
| Previous Owner | Morris Matthew C | $33,000 | |
| Previous Owner | Stanley Charles C | $175,000 |
Property History
| Date | Event | Price | Change | Sq Ft Price |
|---|---|---|---|---|
| 06/28/2023 06/28/23 | Sold | $612,000 | +14.4% | $172 / Sq Ft |
| 04/07/2023 04/07/23 | Pending | -- | -- | -- |
| 04/05/2023 04/05/23 | For Sale | $534,950 | +28.9% | $151 / Sq Ft |
| 05/29/2015 05/29/15 | Sold | $415,000 | -2.4% | $113 / Sq Ft |
| 03/30/2015 03/30/15 | Pending | -- | -- | -- |
| 01/26/2015 01/26/15 | For Sale | $425,000 | -- | $116 / Sq Ft |
Tax History Compared to Growth
Tax History
| Year | Tax Paid | Tax Assessment Tax Assessment Total Assessment is a certain percentage of the fair market value that is determined by local assessors to be the total taxable value of land and additions on the property. | Land | Improvement |
|---|---|---|---|---|
| 2024 | $5,254 | $505,200 | $48,500 | $456,700 |
| 2023 | $4,369 | $412,200 | $41,500 | $370,700 |
| 2022 | $4,114 | $377,400 | $41,500 | $335,900 |
| 2021 | $3,962 | $363,500 | $41,500 | $322,000 |
| 2020 | $3,932 | $360,700 | $41,500 | $319,200 |
| 2019 | $3,899 | $357,700 | $41,500 | $316,200 |
| 2018 | $3,747 | $347,000 | $41,500 | $305,500 |
| 2017 | $3,747 | $343,800 | $41,500 | $302,300 |
| 2016 | $3,606 | $330,800 | $39,500 | $291,300 |
| 2015 | -- | $322,100 | $39,500 | $282,600 |
| 2014 | $3,498 | $320,900 | $39,500 | $281,400 |
Agents Affiliated with this Home
-
Joe Kraft

Seller's Agent in 2023
Joe Kraft
LICHTENSTEIN ROWAN, REALTORS(r)
(727) 296-7492
367 Total Sales
-
Bob Parcell

Buyer's Agent in 2023
Bob Parcell
MOUNTAIN TO LAKE REALTY
(540) 483-5566
216 Total Sales
-
Matthew Morris
M
Seller's Agent in 2015
Matthew Morris
MAC WESTLAND REAL ESTATE GROUP
(540) 815-4237
10 Total Sales
Map
Source: Roanoke Valley Association of REALTORS®
MLS Number: 897164
APN: 096-04-02-47
- 6898 Sugar Rum Ridge Rd
- 7201 Branico Dr
- 6780 Cotton Hill Rd
- 6702 Cotton Hill Ln
- 0 Cotton Hill Rd
- 7202 Branico Dr
- 6671 Mallard Lake Ct
- 7015 Parkway View Trail
- 7123 Tall Oak Ln
- 6570 Shingle Ridge Rd SW
- 6946 Linn Cove Ct
- 7002 Parkway View Trail
- 27 Parkway View Trail
- 5 Parkway View Trail
- 00 Masons Knob Rd
- 6226 Monet Dr
- 7171 Parkway View Trail
- 5917 Monet Dr
- 7183 Parkway View Trail
- 7038 Parkway View Trail
- 7620 Fort Mason Dr
- 7640 Fort Mason Dr
- 7617 Fort Mason Dr
- 7550 Fort Mason Dr
- 7611 Wineberry Trail
- 7378 Rabbit Run Rd
- 7685 Fort Mason Dr
- 7640 Wineberry Trail
- 7443 Fort Mason Dr
- 7682 Fort Mason Dr
- 7521 Rhododendron Trail
- 7645 Wineberry Trail
- 7652 Wineberry Trail
- 7327 Fort Mason Dr
- 7362 Rabbit Run Rd
- Lot 28A Fort Mason Dr
- 7539 Rhododendron Trail
- 7429 Fort Mason Dr
- 7750 Fort Mason Dr
- 7353 Rabbit Run Rd
