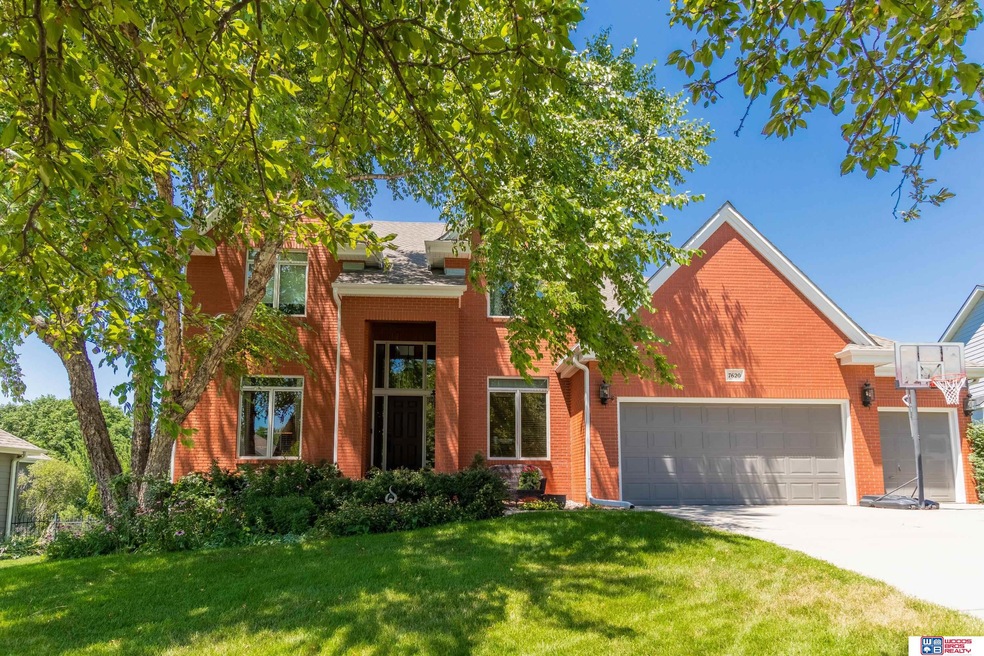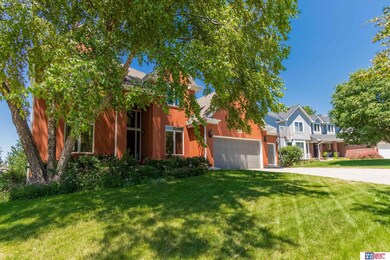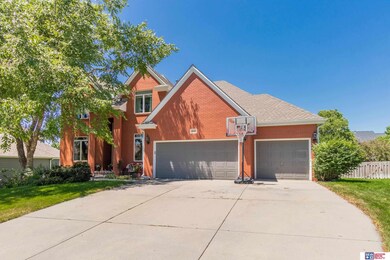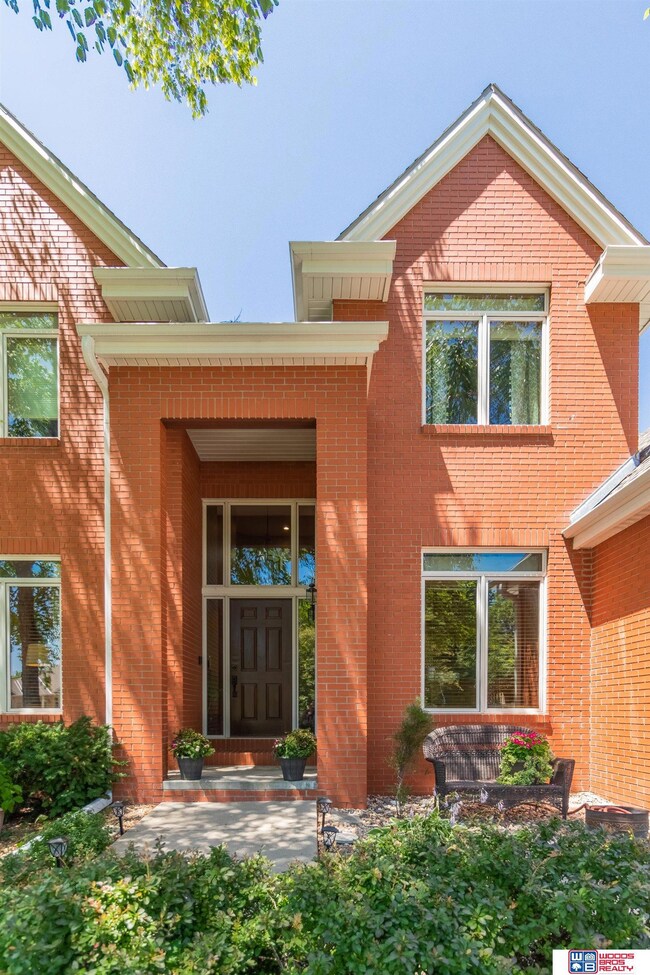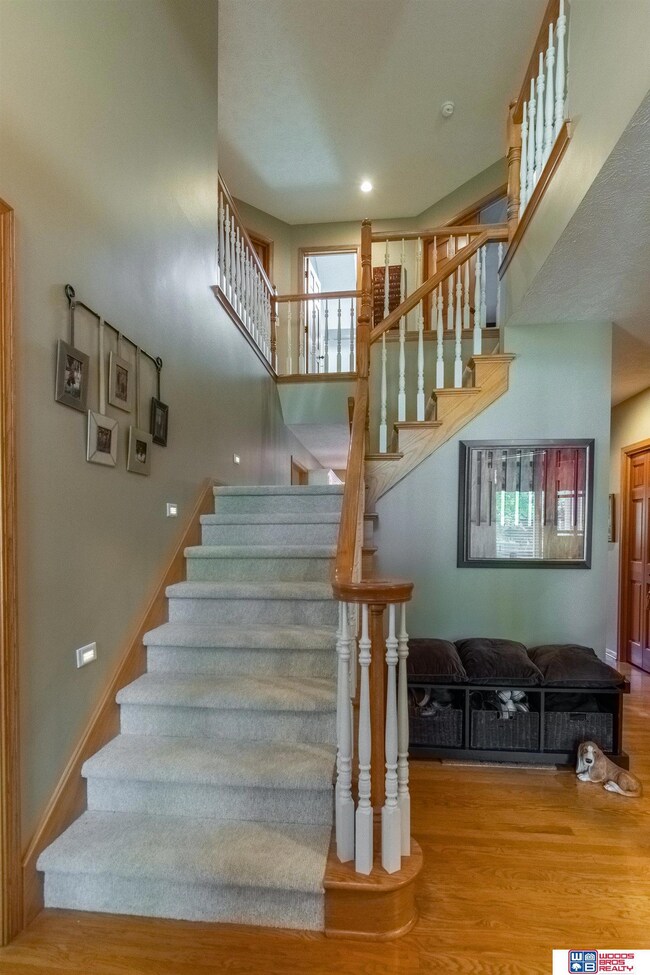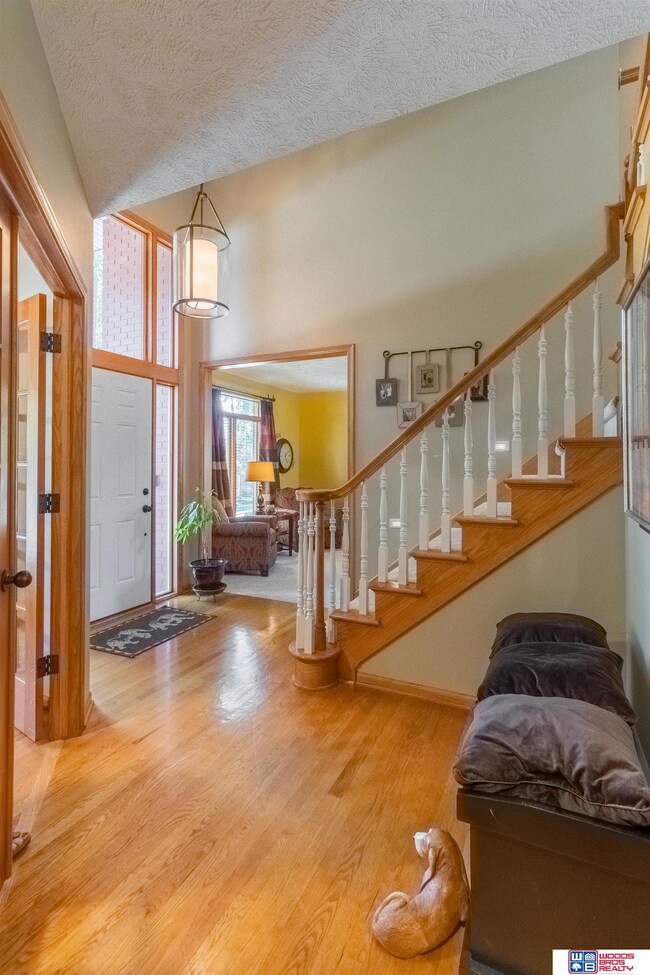
7620 Jason Dr Lincoln, NE 68516
Family Acres NeighborhoodHighlights
- Deck
- Great Room with Fireplace
- Cathedral Ceiling
- Maxey Elementary School Rated A
- Traditional Architecture
- Wood Flooring
About This Home
As of January 2025This Edenton South 2 story has been wonderfully maintained. The home includes newer windows, doors, siding, deck, carpet, A/C & heat! It's a great location for this spacious 4 bed, 4 bath home. The main level includes large kitchen w/ granite counters, stainless steel appliances, informal & formal dining, powder bath, large living room w/ gas fireplace, a family room, laundry room & office. The second floor boasts 3 bedrooms plus the primary bedroom & a full bath w/ double sinks. The primary bath includes double sinks, shower, whirlpool tub, & large walk-in closet. There is a massive family room w/ a wet bar in the basement perfect for entertaining. There is also a bonus room that can be used as a fitness room. A new composite desk was added in 2019 and overlooks a large fenced in backyard perfect for those summer nights.
Last Agent to Sell the Property
Woods Bros Realty License #20210278 Listed on: 07/14/2022

Home Details
Home Type
- Single Family
Est. Annual Taxes
- $7,844
Year Built
- Built in 1995
Lot Details
- 0.25 Acre Lot
- Lot Dimensions are 130 x 74.46 x 130 x 85
- Wood Fence
- Aluminum or Metal Fence
- Sloped Lot
- Sprinkler System
HOA Fees
- $10 Monthly HOA Fees
Parking
- 3 Car Attached Garage
- Garage Door Opener
Home Design
- Traditional Architecture
- Brick Exterior Construction
- Composition Roof
- Concrete Perimeter Foundation
Interior Spaces
- 2-Story Property
- Wet Bar
- Cathedral Ceiling
- Ceiling Fan
- Skylights
- Window Treatments
- Great Room with Fireplace
- 2 Fireplaces
- Living Room with Fireplace
- Formal Dining Room
- Walk-Out Basement
Kitchen
- Oven or Range
- <<microwave>>
- Dishwasher
- Disposal
Flooring
- Wood
- Wall to Wall Carpet
- Laminate
- Ceramic Tile
Bedrooms and Bathrooms
- 4 Bedrooms
- Walk-In Closet
Outdoor Features
- Deck
- Patio
Schools
- Maxey Elementary School
- Moore Middle School
- Lincoln East High School
Utilities
- Humidifier
- Forced Air Heating and Cooling System
- Heating System Uses Gas
- Heat Pump System
- Water Softener
- Phone Available
- Cable TV Available
Community Details
- Association fees include common area maintenance
- Edenton South Association
- Edenton South Subdivision
Listing and Financial Details
- Assessor Parcel Number 1615125002000
Ownership History
Purchase Details
Home Financials for this Owner
Home Financials are based on the most recent Mortgage that was taken out on this home.Purchase Details
Home Financials for this Owner
Home Financials are based on the most recent Mortgage that was taken out on this home.Purchase Details
Purchase Details
Home Financials for this Owner
Home Financials are based on the most recent Mortgage that was taken out on this home.Similar Homes in Lincoln, NE
Home Values in the Area
Average Home Value in this Area
Purchase History
| Date | Type | Sale Price | Title Company |
|---|---|---|---|
| Warranty Deed | $579,000 | Aksarben Title | |
| Warranty Deed | $514,000 | None Listed On Document | |
| Warranty Deed | $292,000 | -- | |
| Warranty Deed | $291,000 | -- |
Mortgage History
| Date | Status | Loan Amount | Loan Type |
|---|---|---|---|
| Open | $462,800 | New Conventional | |
| Previous Owner | $100,000 | New Conventional | |
| Previous Owner | $411,200 | New Conventional | |
| Previous Owner | $232,800 | No Value Available |
Property History
| Date | Event | Price | Change | Sq Ft Price |
|---|---|---|---|---|
| 01/31/2025 01/31/25 | Sold | $578,500 | -0.6% | $139 / Sq Ft |
| 12/10/2024 12/10/24 | Pending | -- | -- | -- |
| 12/04/2024 12/04/24 | Price Changed | $581,900 | -2.2% | $140 / Sq Ft |
| 11/08/2024 11/08/24 | For Sale | $594,900 | +15.7% | $143 / Sq Ft |
| 08/25/2022 08/25/22 | Sold | $514,000 | +1.0% | $123 / Sq Ft |
| 07/15/2022 07/15/22 | Pending | -- | -- | -- |
| 07/14/2022 07/14/22 | For Sale | $509,000 | -- | $122 / Sq Ft |
Tax History Compared to Growth
Tax History
| Year | Tax Paid | Tax Assessment Tax Assessment Total Assessment is a certain percentage of the fair market value that is determined by local assessors to be the total taxable value of land and additions on the property. | Land | Improvement |
|---|---|---|---|---|
| 2024 | $7,328 | $530,200 | $97,500 | $432,700 |
| 2023 | $8,886 | $530,200 | $97,500 | $432,700 |
| 2022 | $8,291 | $416,000 | $70,000 | $346,000 |
| 2021 | $7,844 | $416,000 | $70,000 | $346,000 |
| 2020 | $8,228 | $430,600 | $70,000 | $360,600 |
| 2019 | $8,229 | $430,600 | $70,000 | $360,600 |
| 2018 | $7,630 | $397,500 | $65,000 | $332,500 |
| 2017 | $7,700 | $397,500 | $65,000 | $332,500 |
| 2016 | $6,981 | $358,500 | $55,000 | $303,500 |
| 2015 | $6,933 | $358,500 | $55,000 | $303,500 |
| 2014 | $6,097 | $313,500 | $63,000 | $250,500 |
| 2013 | -- | $313,500 | $63,000 | $250,500 |
Agents Affiliated with this Home
-
Ashley Oborny

Seller's Agent in 2025
Ashley Oborny
Coldwell Banker NHS R E
(402) 649-1690
2 in this area
101 Total Sales
-
Elijah Combs

Seller Co-Listing Agent in 2025
Elijah Combs
Coldwell Banker NHS R E
(402) 489-9071
1 in this area
2 Total Sales
-
Ryan Downing

Buyer's Agent in 2025
Ryan Downing
Nebraska Realty
(308) 340-0581
1 in this area
91 Total Sales
-
Jodi Reimers

Seller's Agent in 2022
Jodi Reimers
Wood Bros Realty
(402) 984-0169
2 in this area
41 Total Sales
-
Larry Nielsen
L
Buyer's Agent in 2022
Larry Nielsen
BHHS Ambassador Real Estate
(402) 707-1315
1 in this area
40 Total Sales
Map
Source: Great Plains Regional MLS
MLS Number: 22216672
APN: 16-15-125-002-000
- 5915 Cross Creek Rd
- 6030 S 74th St
- 6241 S 80th St
- 5624 Barrington Cir
- 7432 Grand Oaks Dr
- 5511 S 72nd St
- 7201 Forbes Dr
- 6948 Kings Ct
- 6238 S 82nd St
- 5418 Thies Cove Dr
- 6719 Old Cheney Rd
- 6258 S 85th Ct
- 6400 S 84th St
- 6500 Pheasant Run Ct
- 8621 Covenant Ct
- 7739 Phares Dr
- 7814 Phares Dr
- 5441 S 88th St
- 5241 Troon Dr
- 6130 S 87th St
