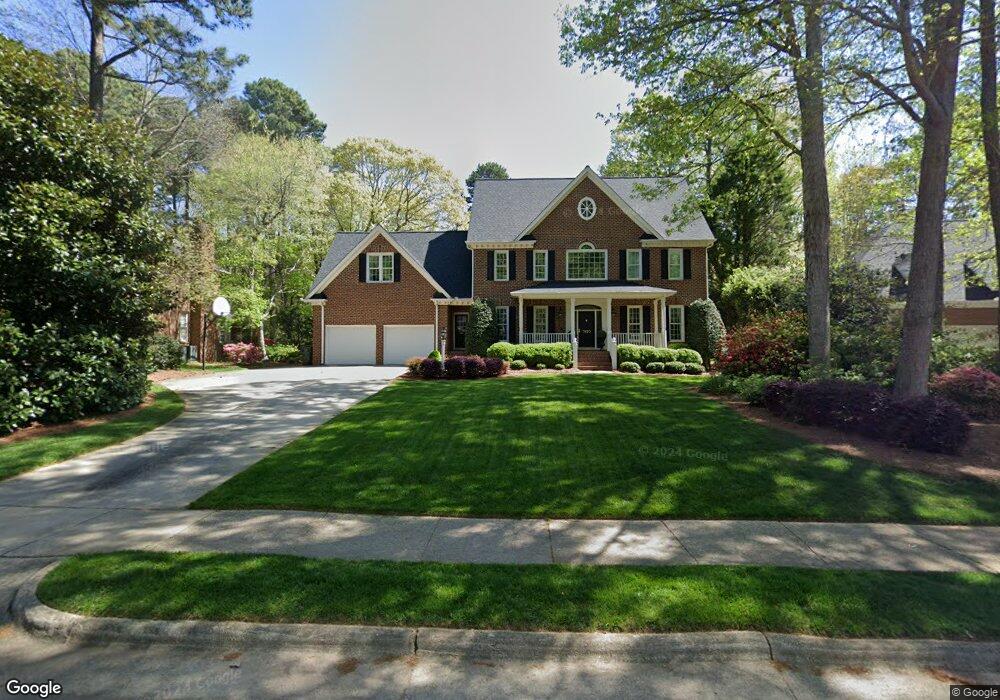7620 Rainwater Rd Raleigh, NC 27615
North Ridge NeighborhoodEstimated Value: $1,352,875 - $1,470,000
4
Beds
6
Baths
4,601
Sq Ft
$308/Sq Ft
Est. Value
About This Home
This home is located at 7620 Rainwater Rd, Raleigh, NC 27615 and is currently estimated at $1,416,969, approximately $307 per square foot. 7620 Rainwater Rd is a home located in Wake County with nearby schools including North Ridge Elementary School, West Millbrook Middle School, and Millbrook High School.
Ownership History
Date
Name
Owned For
Owner Type
Purchase Details
Closed on
Sep 28, 2000
Sold by
Freedman Ilene M
Bought by
Strickland R Michael and Strickland Elizabeth M
Current Estimated Value
Home Financials for this Owner
Home Financials are based on the most recent Mortgage that was taken out on this home.
Original Mortgage
$250,000
Outstanding Balance
$91,172
Interest Rate
7.92%
Estimated Equity
$1,325,797
Create a Home Valuation Report for This Property
The Home Valuation Report is an in-depth analysis detailing your home's value as well as a comparison with similar homes in the area
Home Values in the Area
Average Home Value in this Area
Purchase History
| Date | Buyer | Sale Price | Title Company |
|---|---|---|---|
| Strickland R Michael | $510,000 | -- |
Source: Public Records
Mortgage History
| Date | Status | Borrower | Loan Amount |
|---|---|---|---|
| Open | Strickland R Michael | $250,000 |
Source: Public Records
Tax History Compared to Growth
Tax History
| Year | Tax Paid | Tax Assessment Tax Assessment Total Assessment is a certain percentage of the fair market value that is determined by local assessors to be the total taxable value of land and additions on the property. | Land | Improvement |
|---|---|---|---|---|
| 2025 | $8,697 | $994,997 | $432,000 | $562,997 |
| 2024 | $8,662 | $994,997 | $432,000 | $562,997 |
| 2023 | $7,443 | $681,049 | $148,000 | $533,049 |
| 2022 | $6,916 | $681,049 | $148,000 | $533,049 |
| 2021 | $6,647 | $681,049 | $148,000 | $533,049 |
| 2020 | $6,525 | $681,049 | $148,000 | $533,049 |
| 2019 | $7,381 | $635,144 | $148,750 | $486,394 |
| 2018 | $6,960 | $635,144 | $148,750 | $486,394 |
| 2017 | $6,627 | $635,144 | $148,750 | $486,394 |
| 2016 | $6,491 | $635,144 | $148,750 | $486,394 |
| 2015 | $7,165 | $689,984 | $208,250 | $481,734 |
| 2014 | $6,794 | $689,984 | $208,250 | $481,734 |
Source: Public Records
Map
Nearby Homes
- 7516 Wingfoot Dr
- 7504 Rainwater Rd
- 2216 Gresham Lake Rd
- 8621 Swarthmore Dr
- 7312 Haymarket Ln
- 8665 Harps Mill Rd
- 7924 Hardwick Dr
- 8800 Harps Mill Rd
- 7905 Harps Mill Rd
- 2416 Buckwater Ct
- 1500 Favorwood Ct
- 2505 Coxindale Dr
- 2800 Shofield Ct
- 2709 Iman Dr
- 7405 Pennsylvania Ct
- 7809 Haymarket Ln
- 7805 Haymarket Ln
- 7316 Massachusetts Ct
- 7810 Vauxhill Dr
- 1408 Ravenhurst Dr
- 7624 Rainwater Rd
- 7616 Rainwater Rd
- 7628 Rainwater Rd
- 7612 Rainwater Rd
- 7617 Rainwater Rd
- 7613 Rainwater Rd
- 7621 Rainwater Rd
- 7609 Rainwater Rd
- 7632 Rainwater Rd
- 7608 Rainwater Rd
- 7625 Rainwater Rd
- 1813 Sarazen Place
- 7605 Rainwater Rd
- 7700 Rainwater Rd
- 7604 Rainwater Rd
- 7005 Haymarket Ln
- 1809 Sarazen Place
- 1812 Sarazen Place
- 7701 Rainwater Rd
- 7704 Rainwater Rd
