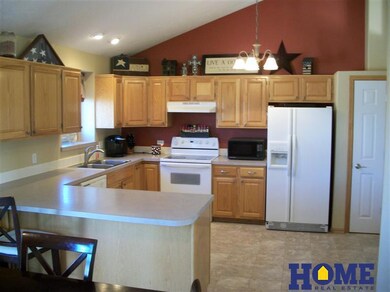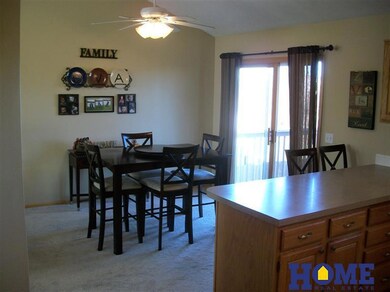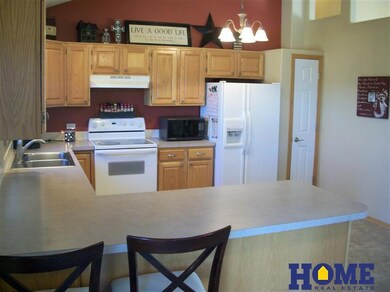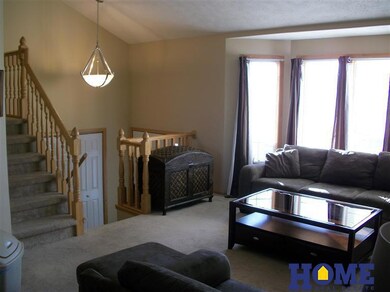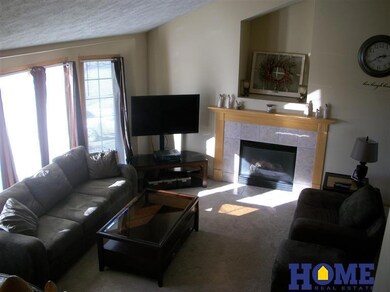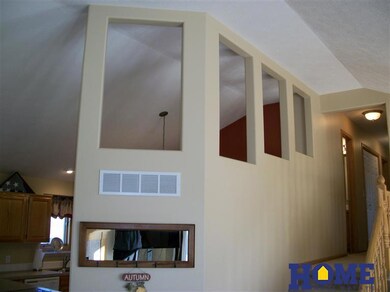
7620 S 34th St Lincoln, NE 68516
Highlights
- Traditional Architecture
- 1 Fireplace
- 2 Car Attached Garage
- Cavett Elementary School Rated A-
- No HOA
- Forced Air Heating and Cooling System
About This Home
As of June 2025Welcome to this great 4 bedroom 3 bath multilevel home with all the character you are looking for. It features cathedral ceilings, plant shelves in the living room as well as the master bath, skylight, whirlpool tub, the master bedroom has two closets and there are window seats in bedrooms 2 & 3. The large kitchen complete with pantry makes it easy to prepare for the holidays and the large privacy fenced yard with deck and oversized patio backs to the Cavett School playground for added convenience and space. Call for your appointment.
Last Agent to Sell the Property
HOME Real Estate License #20020224 Listed on: 11/19/2013

Home Details
Home Type
- Single Family
Est. Annual Taxes
- $3,413
Year Built
- Built in 1999
Lot Details
- Lot Dimensions are 63 x 110
- Level Lot
Parking
- 2 Car Attached Garage
Home Design
- Traditional Architecture
- Composition Roof
- Concrete Perimeter Foundation
Interior Spaces
- Multi-Level Property
- 1 Fireplace
- Natural lighting in basement
Bedrooms and Bathrooms
- 4 Bedrooms
- 2 Full Bathrooms
Schools
- Cavett Elementary School
- Scott Middle School
- Lincoln Southwest High School
Utilities
- Forced Air Heating and Cooling System
- Heating System Uses Gas
Community Details
- No Home Owners Association
Listing and Financial Details
- Assessor Parcel Number 1619402003000
Ownership History
Purchase Details
Home Financials for this Owner
Home Financials are based on the most recent Mortgage that was taken out on this home.Purchase Details
Home Financials for this Owner
Home Financials are based on the most recent Mortgage that was taken out on this home.Purchase Details
Home Financials for this Owner
Home Financials are based on the most recent Mortgage that was taken out on this home.Purchase Details
Home Financials for this Owner
Home Financials are based on the most recent Mortgage that was taken out on this home.Purchase Details
Home Financials for this Owner
Home Financials are based on the most recent Mortgage that was taken out on this home.Purchase Details
Home Financials for this Owner
Home Financials are based on the most recent Mortgage that was taken out on this home.Purchase Details
Similar Homes in Lincoln, NE
Home Values in the Area
Average Home Value in this Area
Purchase History
| Date | Type | Sale Price | Title Company |
|---|---|---|---|
| Warranty Deed | $386,000 | Home Services Title | |
| Warranty Deed | $182,000 | Nebraska Land Title & Abstra | |
| Warranty Deed | $179,000 | Multiple | |
| Warranty Deed | $184,000 | -- | |
| Interfamily Deed Transfer | -- | -- | |
| Corporate Deed | $158,857 | -- | |
| Warranty Deed | $29,000 | -- |
Mortgage History
| Date | Status | Loan Amount | Loan Type |
|---|---|---|---|
| Open | $302,000 | New Conventional | |
| Previous Owner | $145,600 | New Conventional | |
| Previous Owner | $175,757 | FHA | |
| Previous Owner | $147,600 | Fannie Mae Freddie Mac | |
| Previous Owner | $27,000 | Credit Line Revolving | |
| Previous Owner | $186,000 | Unknown | |
| Previous Owner | $60,000 | Stand Alone Second | |
| Previous Owner | $159,650 | VA |
Property History
| Date | Event | Price | Change | Sq Ft Price |
|---|---|---|---|---|
| 06/09/2025 06/09/25 | Sold | $386,000 | +0.5% | $206 / Sq Ft |
| 05/10/2025 05/10/25 | Pending | -- | -- | -- |
| 05/09/2025 05/09/25 | For Sale | $384,000 | +111.0% | $205 / Sq Ft |
| 02/14/2014 02/14/14 | Sold | $182,000 | -1.6% | $97 / Sq Ft |
| 11/25/2013 11/25/13 | Pending | -- | -- | -- |
| 11/19/2013 11/19/13 | For Sale | $184,990 | -- | $99 / Sq Ft |
Tax History Compared to Growth
Tax History
| Year | Tax Paid | Tax Assessment Tax Assessment Total Assessment is a certain percentage of the fair market value that is determined by local assessors to be the total taxable value of land and additions on the property. | Land | Improvement |
|---|---|---|---|---|
| 2024 | $4,270 | $306,100 | $70,000 | $236,100 |
| 2023 | $4,877 | $291,000 | $70,000 | $221,000 |
| 2022 | $4,733 | $237,500 | $55,000 | $182,500 |
| 2021 | $4,478 | $237,500 | $55,000 | $182,500 |
| 2020 | $4,366 | $228,500 | $55,000 | $173,500 |
| 2019 | $4,367 | $228,500 | $55,000 | $173,500 |
| 2018 | $4,184 | $218,000 | $55,000 | $163,000 |
| 2017 | $4,223 | $218,000 | $55,000 | $163,000 |
| 2016 | $3,589 | $184,300 | $45,000 | $139,300 |
| 2015 | $3,564 | $184,300 | $45,000 | $139,300 |
| 2014 | $3,407 | $175,200 | $45,000 | $130,200 |
| 2013 | -- | $175,200 | $45,000 | $130,200 |
Agents Affiliated with this Home
-
Sara Sanford

Seller's Agent in 2025
Sara Sanford
BancWise Realty
(402) 430-5540
54 Total Sales
-
Judy Sasek

Buyer's Agent in 2025
Judy Sasek
Wood Bros Realty
(402) 440-0875
13 Total Sales
-
Brad Ulrich

Seller's Agent in 2014
Brad Ulrich
HOME Real Estate
(402) 499-1608
152 Total Sales
-
Stacy Hartgerink

Buyer's Agent in 2014
Stacy Hartgerink
HOME Real Estate
(402) 450-9800
152 Total Sales
Map
Source: Great Plains Regional MLS
MLS Number: L10110986
APN: 16-19-402-003-000
- 7735 S 34th Street Ct
- 7611 S 33rd St
- 7530 S 29th St
- 3848 Cabo Dr
- 7360 Collister Rd
- 3508 Mclaughlin Dr
- 3815 Chileno Dr
- 2871 Porter Ridge Rd
- 9421 Elk Creek Dr
- 8260 S Tularosa Ln
- 8351 S Tularosa Ct
- 7914 S 42nd St
- 7409 Elk Creek Dr
- 7820 S 26th St
- 6756 Blue Ridge Ln
- 4410 Birch Creek Dr
- 3751 Twin Creek Rd
- 10225 S 33rd St
- 10301 S 33rd St
- 10310 S 33rd St

