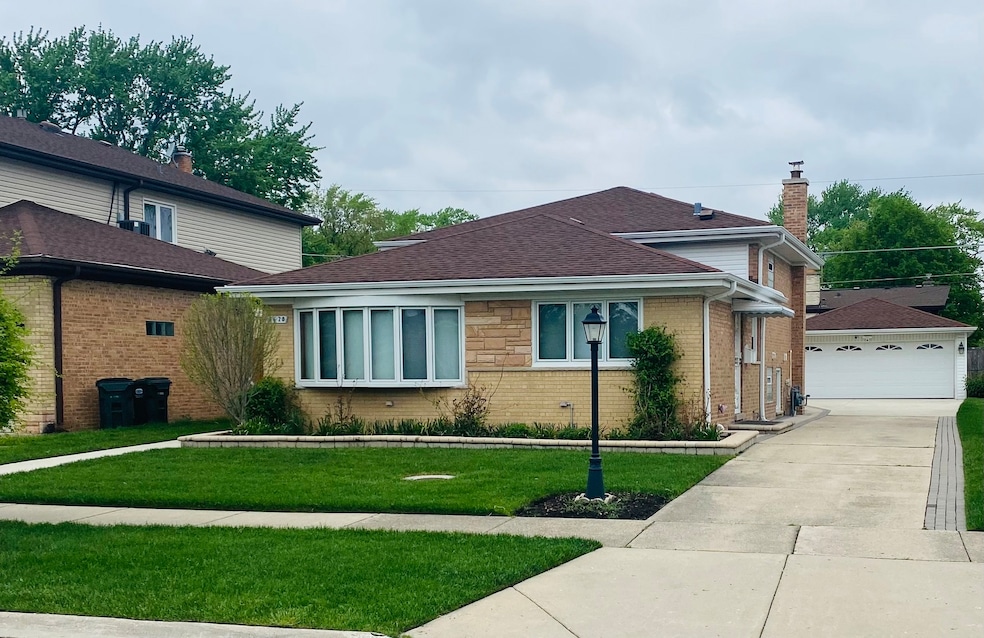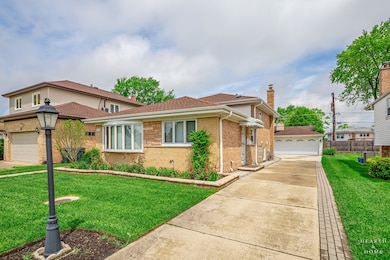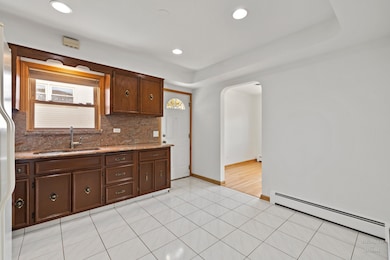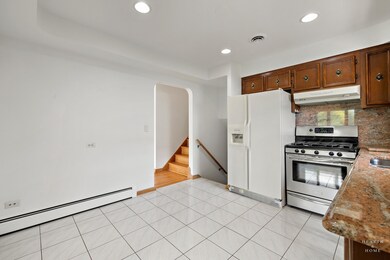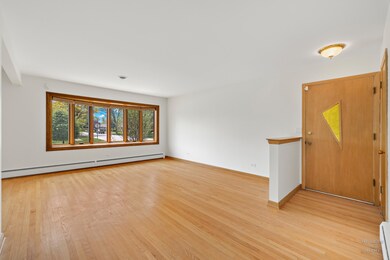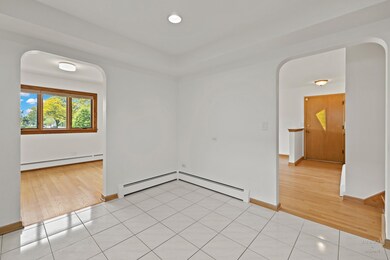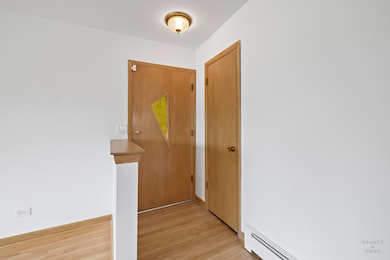
7620 Suffield St Morton Grove, IL 60053
Highlights
- Wood Flooring
- Living Room
- Central Air
- Maine East High School Rated A
- Laundry Room
- Dining Room
About This Home
As of April 2025Well maintained brick split level in great residential area in Morton Grove. The interior featuring 3 bedrooms, 2 bathrooms, eat in kitchen with granite countertops and ceramic tile. This home has hardwood floors throughout and entire home was just painted. This home is a gardeners dream. Huge greenhouse in backyard with its own electricity, breaker box. Brick paved garden bed along the perimeter of the yard. Brick pavers, concrete stairs leading to rear exit/entry and expanded brick paver driveway/patio are all in prestine condition and newly poured and installed. The 2.5 car garage features an epoxy covered concrete floor with builtin shelving and brand new liftmaster garage opener. HVAC systems are newer (2021) as well as the home Genrac generator that will kick on if power is lost. This home an ADT security system with exterior cameras from ADT and Ring. Bring your decorating ideas and move right in.
Home Details
Home Type
- Single Family
Est. Annual Taxes
- $5,098
Year Built
- Built in 1963
Parking
- 2.5 Car Garage
- Driveway
- Parking Included in Price
Home Design
- Split Level Home
- Brick Exterior Construction
Interior Spaces
- 1,233 Sq Ft Home
- Family Room
- Living Room
- Dining Room
- Finished Basement Bathroom
- Laundry Room
Flooring
- Wood
- Ceramic Tile
Bedrooms and Bathrooms
- 3 Bedrooms
- 3 Potential Bedrooms
- 2 Full Bathrooms
Schools
- Nelson Elementary School
- Gemini Junior High School
- Maine East High School
Utilities
- Central Air
- Baseboard Heating
- 200+ Amp Service
- Lake Michigan Water
Listing and Financial Details
- Senior Tax Exemptions
- Homeowner Tax Exemptions
- Senior Freeze Tax Exemptions
Map
Home Values in the Area
Average Home Value in this Area
Property History
| Date | Event | Price | Change | Sq Ft Price |
|---|---|---|---|---|
| 04/09/2025 04/09/25 | Sold | $465,000 | -2.1% | $377 / Sq Ft |
| 02/13/2025 02/13/25 | Pending | -- | -- | -- |
| 10/08/2024 10/08/24 | Price Changed | $475,000 | -2.1% | $385 / Sq Ft |
| 07/21/2024 07/21/24 | Price Changed | $485,000 | -3.0% | $393 / Sq Ft |
| 05/05/2024 05/05/24 | For Sale | $500,000 | -- | $406 / Sq Ft |
Tax History
| Year | Tax Paid | Tax Assessment Tax Assessment Total Assessment is a certain percentage of the fair market value that is determined by local assessors to be the total taxable value of land and additions on the property. | Land | Improvement |
|---|---|---|---|---|
| 2024 | $7,444 | $35,000 | $7,236 | $27,764 |
| 2023 | $7,444 | $35,000 | $7,236 | $27,764 |
| 2022 | $7,444 | $35,000 | $7,236 | $27,764 |
| 2021 | $5,098 | $30,474 | $4,876 | $25,598 |
| 2020 | $4,614 | $30,474 | $4,876 | $25,598 |
| 2019 | $4,471 | $34,241 | $4,876 | $29,365 |
| 2018 | $4,785 | $23,235 | $4,247 | $18,988 |
| 2017 | $6,675 | $23,235 | $4,247 | $18,988 |
| 2016 | $5,465 | $24,653 | $4,247 | $20,406 |
| 2015 | $4,709 | $20,534 | $3,617 | $16,917 |
| 2014 | $5,230 | $22,642 | $3,617 | $19,025 |
| 2013 | $5,068 | $22,642 | $3,617 | $19,025 |
Mortgage History
| Date | Status | Loan Amount | Loan Type |
|---|---|---|---|
| Open | $456,577 | New Conventional | |
| Previous Owner | $175,000 | New Conventional | |
| Previous Owner | $200,000 | Credit Line Revolving |
Deed History
| Date | Type | Sale Price | Title Company |
|---|---|---|---|
| Executors Deed | $465,000 | American Title |
Similar Homes in the area
Source: Midwest Real Estate Data (MRED)
MLS Number: 12047789
APN: 09-13-317-017-0000
- 8833 Oleander Ave
- 8900 N Ozanam Ave
- 7714 Arcadia St
- 8847 N Merrill St
- 7838 W Park Ave
- 8761 N Olcott Ave
- 8739 N Oleander Ave Unit D2
- 7713 Church St
- 9216 Ozark St
- 8856 N Merrill St
- 8901 N Elmore St
- 8936 N Elmore St
- 7736 Church St
- 8825 Oketo Ave
- 8702 N Osceola Ave
- 7915 Arcadia St
- 8633 N Olcott Ave
- 8945 N Washington St Unit D
- 8859 N Washington St Unit F
- 8821 N Washington St Unit F
