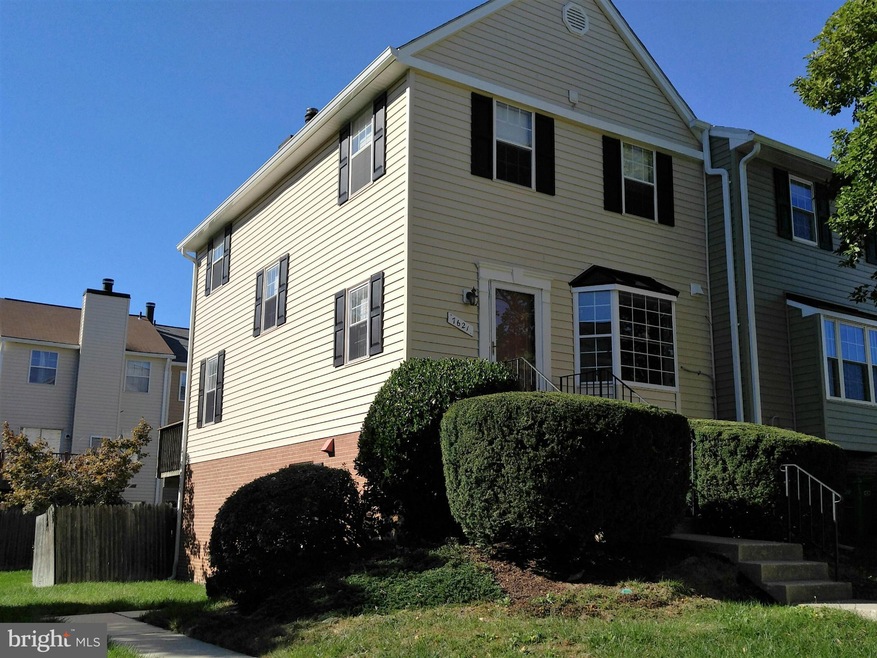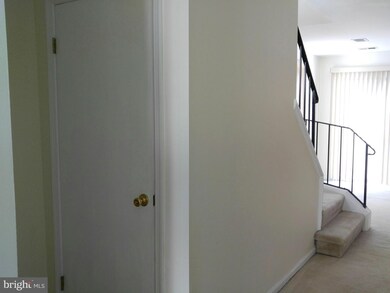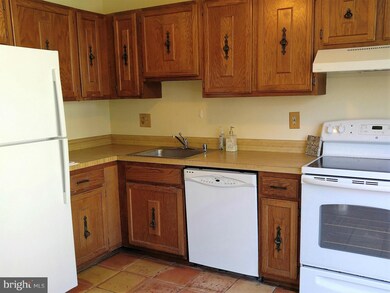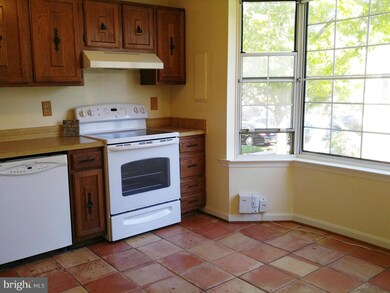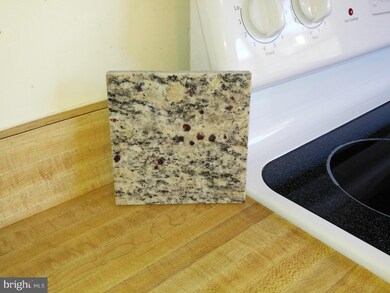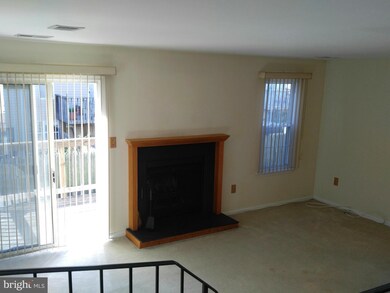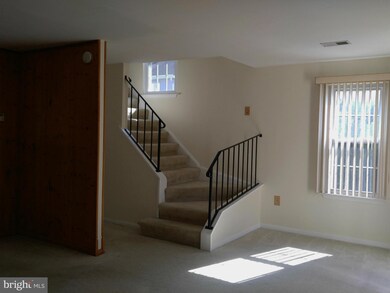
7621 E Arbory Ct Laurel, MD 20707
Highlights
- Private Pool
- Traditional Floor Plan
- Upgraded Countertops
- Colonial Architecture
- 1 Fireplace
- Eat-In Kitchen
About This Home
As of April 2025Move in condition. 3 bedroom, 2.5 bath end unit townhouse with deck and patio. Fireplace. New siding, new water heater, new refrigerator, new range hood. Stove, dishwasher and deck replaced in the last three years. New granite countertop. Quick access to Rte. 95 and Laurel Town Center.
Last Agent to Sell the Property
Long & Foster Real Estate, Inc. Listed on: 10/10/2016

Townhouse Details
Home Type
- Townhome
Est. Annual Taxes
- $1,699
Year Built
- Built in 1981
HOA Fees
- $220 Monthly HOA Fees
Parking
- Unassigned Parking
Home Design
- Colonial Architecture
- Vinyl Siding
Interior Spaces
- 1,289 Sq Ft Home
- Property has 2 Levels
- Traditional Floor Plan
- 1 Fireplace
- Window Treatments
- Combination Dining and Living Room
Kitchen
- Eat-In Kitchen
- Stove
- Dishwasher
- Upgraded Countertops
Bedrooms and Bathrooms
- 3 Bedrooms
- En-Suite Bathroom
- 2.5 Bathrooms
Laundry
- Dryer
- Washer
Schools
- Bond Mill Elementary School
- Martin Luther King Jr. Middle School
- Laurel High School
Utilities
- Central Heating and Cooling System
- High-Efficiency Water Heater
Additional Features
- Private Pool
- 1 Common Wall
Listing and Financial Details
- Assessor Parcel Number 17101081355
Community Details
Overview
- Association fees include lawn care front, lawn care rear, lawn care side
- Arbory Condo Pha Community
- Arbory Condo Phase 15 Subdivision
Recreation
- Community Pool
Pet Policy
- Pet Restriction
Ownership History
Purchase Details
Home Financials for this Owner
Home Financials are based on the most recent Mortgage that was taken out on this home.Purchase Details
Home Financials for this Owner
Home Financials are based on the most recent Mortgage that was taken out on this home.Purchase Details
Purchase Details
Purchase Details
Purchase Details
Similar Homes in Laurel, MD
Home Values in the Area
Average Home Value in this Area
Purchase History
| Date | Type | Sale Price | Title Company |
|---|---|---|---|
| Deed | $368,000 | Prime Title Group | |
| Deed | $368,000 | Prime Title Group | |
| Deed | $195,000 | University Title | |
| Deed | $200,000 | -- | |
| Deed | $200,000 | -- | |
| Deed | $121,900 | -- | |
| Deed | $100,500 | -- |
Mortgage History
| Date | Status | Loan Amount | Loan Type |
|---|---|---|---|
| Open | $18,066 | No Value Available | |
| Closed | $18,066 | No Value Available | |
| Open | $361,334 | FHA | |
| Closed | $361,334 | FHA | |
| Previous Owner | $234,025 | FHA | |
| Previous Owner | $191,468 | FHA | |
| Previous Owner | $35,000 | Stand Alone Second |
Property History
| Date | Event | Price | Change | Sq Ft Price |
|---|---|---|---|---|
| 04/16/2025 04/16/25 | Sold | $368,000 | +3.7% | $285 / Sq Ft |
| 03/20/2025 03/20/25 | Pending | -- | -- | -- |
| 03/13/2025 03/13/25 | For Sale | $354,900 | +82.0% | $275 / Sq Ft |
| 11/17/2016 11/17/16 | Sold | $195,000 | -8.0% | $151 / Sq Ft |
| 10/15/2016 10/15/16 | Pending | -- | -- | -- |
| 10/10/2016 10/10/16 | For Sale | $212,000 | 0.0% | $164 / Sq Ft |
| 04/12/2012 04/12/12 | Rented | $1,550 | +3.3% | -- |
| 04/12/2012 04/12/12 | Under Contract | -- | -- | -- |
| 02/13/2012 02/13/12 | For Rent | $1,500 | -- | -- |
Tax History Compared to Growth
Tax History
| Year | Tax Paid | Tax Assessment Tax Assessment Total Assessment is a certain percentage of the fair market value that is determined by local assessors to be the total taxable value of land and additions on the property. | Land | Improvement |
|---|---|---|---|---|
| 2024 | $4,900 | $272,600 | $0 | $0 |
| 2023 | $4,177 | $253,300 | $0 | $0 |
| 2022 | $3,859 | $234,000 | $70,200 | $163,800 |
| 2021 | $8,220 | $215,333 | $0 | $0 |
| 2020 | $7,183 | $196,667 | $0 | $0 |
| 2019 | $3,487 | $178,000 | $53,400 | $124,600 |
| 2018 | $2,477 | $148,667 | $0 | $0 |
| 2017 | $1,696 | $119,333 | $0 | $0 |
| 2016 | -- | $90,000 | $0 | $0 |
| 2015 | $3,010 | $90,000 | $0 | $0 |
| 2014 | $3,010 | $90,000 | $0 | $0 |
Agents Affiliated with this Home
-
C
Seller's Agent in 2025
Cynthia Davis
Keller Williams Preferred Properties
-
C
Buyer's Agent in 2025
Charlene Collier
Keller Williams Preferred Properties
-
S
Seller's Agent in 2016
Sharon DeGrouchy
Long & Foster
-
P
Seller's Agent in 2012
Phyllis Newman
RE/MAX
Map
Source: Bright MLS
MLS Number: 1001083991
APN: 10-1081355
- 7556 S Arbory Ln
- 7619 S Arbory Ln
- 7677 E Arbory Ct
- 7681 E Arbory Ct
- 7610 Carissa Ln
- 7615 N Arbory Way
- 7626 Carissa Ln
- 7602 Woodruff Ct
- 7610 Woodruff Ct
- 7412 Berryleaf Dr
- 7404 Berryleaf Dr
- 7324 Summerwind Cir
- 15607 Millbrook Ln
- 14806 Hardcastle St
- 7208 Cherry Ln
- 7605 Stratfield Ln
- 15615 Dorset Rd Unit 102
- 7719 Haines Ct
- 15702 Dorset Rd Unit 204
- 7704 Stratfield Ln
