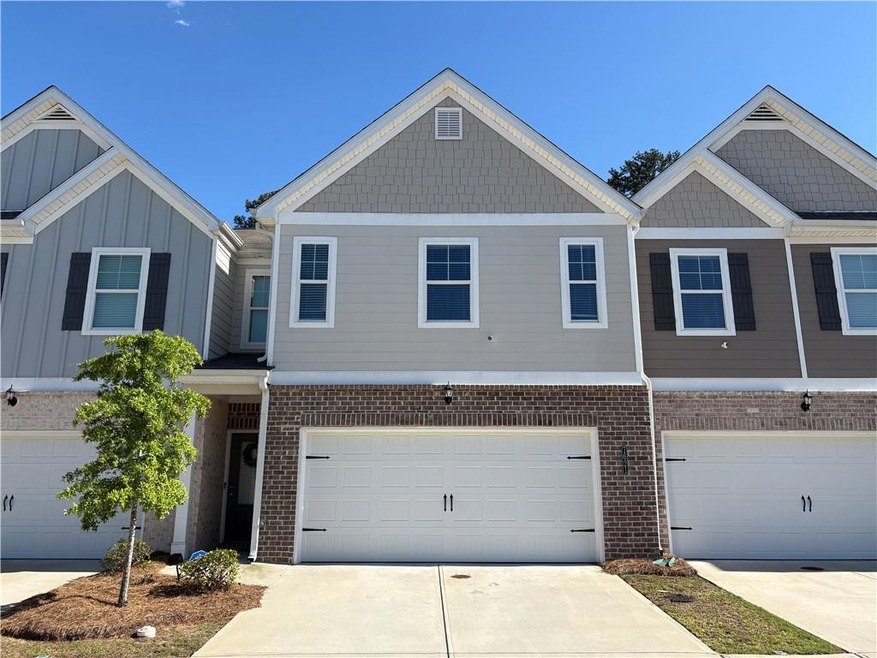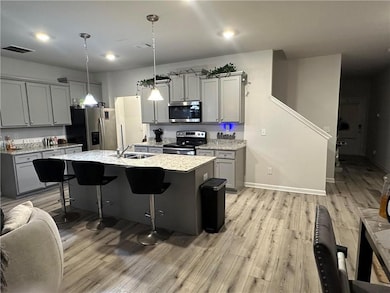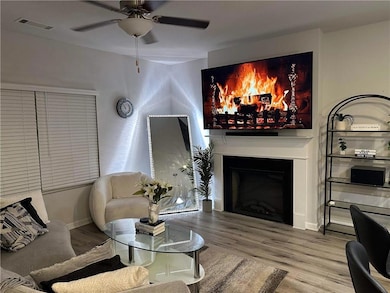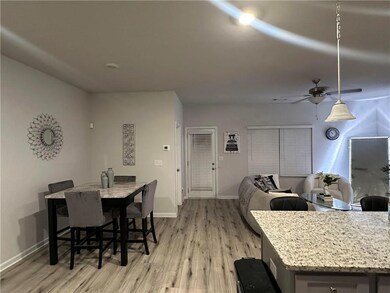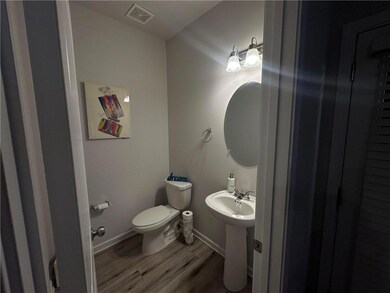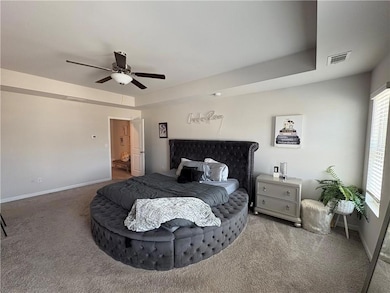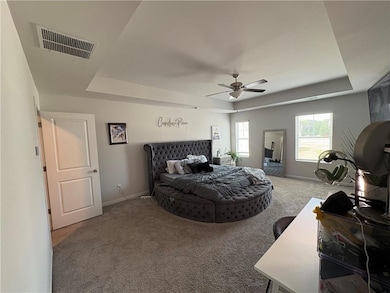7621 Gray Pointe Dr Lithonia, GA 30058
Lithonia NeighborhoodEstimated payment $1,967/month
Highlights
- Wood Flooring
- Community Pool
- Walk-In Closet
- Attic
- Front Porch
- Cooling Available
About This Home
BELOW MARKET - SELLER IS LOOKING FOR QUICK CLOSE Priced to move quickly — don’t miss out on this incredible value!
Step into contemporary comfort with this beautifully maintained 3-bedroom, 2.5-bath townhome, built in 2022. The open-concept layout boasts a spacious living area complemented by an electric fireplace, perfect for cozy evenings. The gourmet kitchen features like-new appliances under warranty, granite countertops, and a generous island—ideal for entertaining.
Retreat to the expansive master suite, offering a spa-like bathroom with a double vanity and a walk-in shower. Smart home enthusiasts will appreciate the integrated smart thermostat, providing energy efficiency and convenience.
Enjoy outdoor living in the private backyard, which doesn't face the street, ensuring tranquility. Additional highlights include a 2-car garage, included washer and dryer, and a low HOA fee of $95/month.
Townhouse Details
Home Type
- Townhome
Est. Annual Taxes
- $4,090
Year Built
- Built in 2022
Lot Details
- 3,049 Sq Ft Lot
- Property fronts a private road
- No Common Walls
- Privacy Fence
HOA Fees
- $95 Monthly HOA Fees
Parking
- 2 Car Garage
- Garage Door Opener
Home Design
- Brick Exterior Construction
- Composition Roof
Interior Spaces
- 1,811 Sq Ft Home
- 2-Story Property
- Ceiling Fan
- Electric Fireplace
- Window Treatments
- Wood Flooring
- Security System Owned
- Attic
Kitchen
- Microwave
- Dishwasher
- Kitchen Island
Bedrooms and Bathrooms
- 3 Bedrooms
- Walk-In Closet
- Dual Vanity Sinks in Primary Bathroom
- Shower Only
Laundry
- Laundry Room
- Laundry on upper level
- Dryer
- Washer
Outdoor Features
- Front Porch
Schools
- Rock Chapel Elementary School
- Lithonia Middle School
- Lithonia High School
Utilities
- Cooling Available
- Central Heating
- Electric Water Heater
- Phone Available
- Cable TV Available
Listing and Financial Details
- Home warranty included in the sale of the property
- Assessor Parcel Number 16 188 02 174
Community Details
Overview
- 140 Units
- Creekside Village Subdivision
- FHA/VA Approved Complex
Recreation
- Community Playground
- Community Pool
Security
- Carbon Monoxide Detectors
- Fire and Smoke Detector
Map
Home Values in the Area
Average Home Value in this Area
Tax History
| Year | Tax Paid | Tax Assessment Tax Assessment Total Assessment is a certain percentage of the fair market value that is determined by local assessors to be the total taxable value of land and additions on the property. | Land | Improvement |
|---|---|---|---|---|
| 2023 | $3,101 | $110,760 | $29,720 | $81,040 |
Property History
| Date | Event | Price | Change | Sq Ft Price |
|---|---|---|---|---|
| 09/20/2025 09/20/25 | For Sale | $289,999 | 0.0% | $160 / Sq Ft |
| 08/08/2025 08/08/25 | Pending | -- | -- | -- |
| 08/01/2025 08/01/25 | Price Changed | $289,999 | -5.5% | $160 / Sq Ft |
| 06/07/2025 06/07/25 | Price Changed | $306,900 | -1.8% | $169 / Sq Ft |
| 05/21/2025 05/21/25 | Price Changed | $312,500 | -0.8% | $173 / Sq Ft |
| 05/05/2025 05/05/25 | For Sale | $315,000 | +13.7% | $174 / Sq Ft |
| 06/13/2022 06/13/22 | Sold | $276,995 | +0.9% | $152 / Sq Ft |
| 11/15/2021 11/15/21 | Pending | -- | -- | -- |
| 11/13/2021 11/13/21 | For Sale | $274,400 | -- | $151 / Sq Ft |
Source: First Multiple Listing Service (FMLS)
MLS Number: 7573110
APN: 16-188-02-175
- 7443 Knoll Hollow Rd
- 7441 Knoll Hollow Rd
- 7439 Knoll Hollow Rd
- 7437 Knoll Hollow Rd
- 7503 Knoll Hollow Rd
- 7492 Knoll Hollow Rd
- 7569 Lowilla Ln
- 1838 Nicole Ln
- 7483 Pleasant Hill Rd
- 1857 Oak Hill Springs Blvd
- 1745 Indian Woods Rd
- 7359 Pleasant Hill Rd
- 1716 Indian Woods Rd
- 2004 Poplar Falls Rd
- 7059 Maddox Rd
- 2101 Poplar Falls Rd
- 2051 Poplar Falls Ave
- 7492 Knoll Hollow Rd
- 1716 Indian Woods Rd
- 7686 Outcrop Pass
- 1915 Poplar Falls Ave
- 7849 Mohansic Park Ln
- 7314 Union Grove Rd
- 1990 Pittston Farm Rd
- 1379 Persimmon Ct
- 1574 Rice Square
- 1286 Live Oak Terrace
- 1809 Cutters Mill Way
- 1420 Spring Hill Run
- 1752 Spring Hill Cove
- 1338 Rogers Landing
- 1177 Justin Ln
- 7200 Brushwood Bend
- 7115 Brushwood Bend
- 6856 Gallier St
- 6604 Hill Creek Cove
- 100 Leslie Oaks Dr
