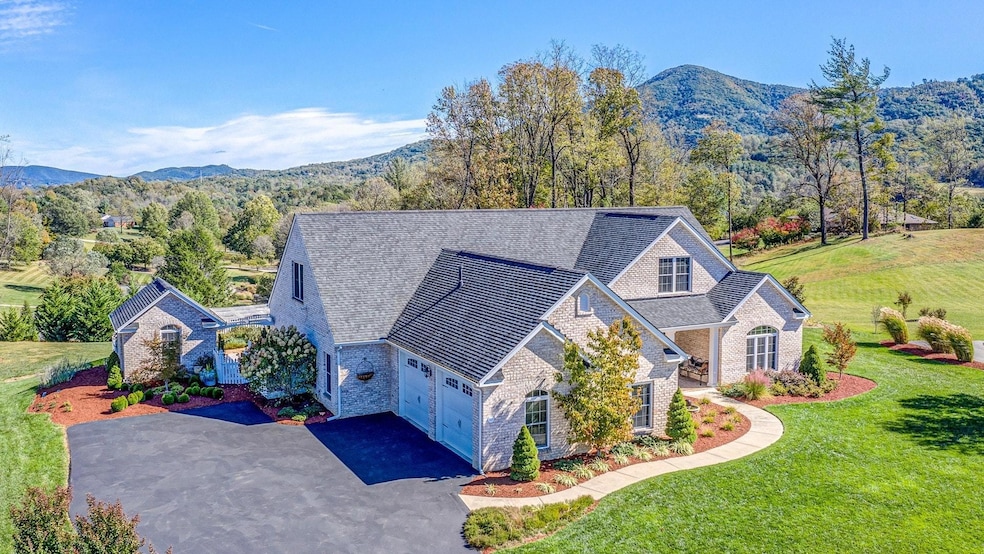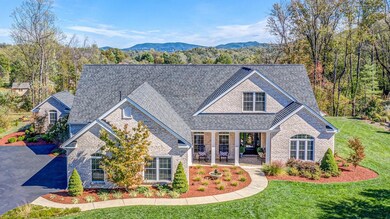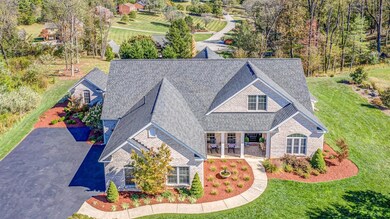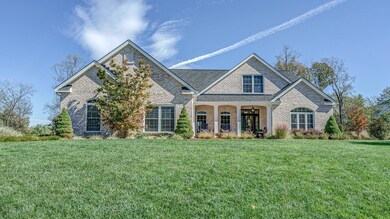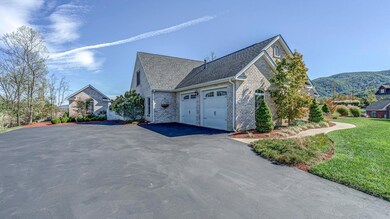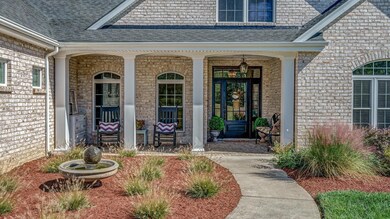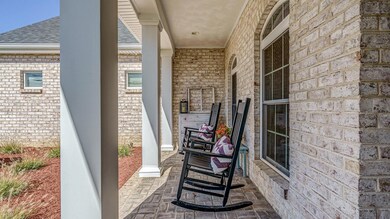
7621 Nandina Dr Roanoke, VA 24018
Estimated Value: $846,000 - $1,053,000
Highlights
- Mountain View
- Screened Porch
- Breakfast Area or Nook
- Back Creek Elementary School Rated A-
- Community Pool
- Fenced Yard
About This Home
As of August 2020Breathtaking home and location. Custom built all brick home designed for one-level living plus guest/teen suite on upper level with 2 bedrooms, entertainment room, second laundry, and a full bath with skylight. You will love this home! The open concept living is perfect for entertaining, plus the outdoor living space is so inviting. Screened porch has fireplace, ceiling fan and beautiful mountain views. Master suite is truly fabulous with lots of closet space and beautiful bath with heated towel bars. Kitchen includes walk-in pantry, gas stove, granite counters and custom cabinets. The private office is only steps away from Great Room. Additional storage for lawn and garden supplies is in the brick ''She Shed''. HOA includes Pool and Clubhouse membership.
Last Agent to Sell the Property
LICHTENSTEIN ROWAN, REALTORS(r) License #0225028045 Listed on: 04/08/2020
Home Details
Home Type
- Single Family
Est. Annual Taxes
- $6,384
Year Built
- Built in 2011
Lot Details
- 1.03 Acre Lot
- Fenced Yard
- Level Lot
HOA Fees
- $167 Monthly HOA Fees
Home Design
- Brick Exterior Construction
- Slab Foundation
Interior Spaces
- 3,782 Sq Ft Home
- 1.5-Story Property
- Wet Bar
- Ceiling Fan
- Skylights
- Gas Log Fireplace
- Great Room with Fireplace
- Screened Porch
- Storage
- Laundry on main level
- Mountain Views
Kitchen
- Breakfast Area or Nook
- Gas Range
- Range Hood
- Built-In Microwave
- Dishwasher
- Disposal
Bedrooms and Bathrooms
- 4 Bedrooms | 2 Main Level Bedrooms
- Walk-In Closet
- In-Law or Guest Suite
- 3 Full Bathrooms
Parking
- 2 Car Attached Garage
- Garage Door Opener
- Off-Street Parking
Outdoor Features
- Patio
- Shed
Schools
- Back Creek Elementary School
- Cave Spring Middle School
- Cave Spring High School
Utilities
- Zoned Heating
- Heat Pump System
- Underground Utilities
- Electric Water Heater
- Cable TV Available
Listing and Financial Details
- Tax Lot 8
Community Details
Overview
- Jonathan Richardson Association
- Old Mill Plantation Subdivision
Recreation
- Community Pool
Ownership History
Purchase Details
Home Financials for this Owner
Home Financials are based on the most recent Mortgage that was taken out on this home.Purchase Details
Home Financials for this Owner
Home Financials are based on the most recent Mortgage that was taken out on this home.Similar Homes in Roanoke, VA
Home Values in the Area
Average Home Value in this Area
Purchase History
| Date | Buyer | Sale Price | Title Company |
|---|---|---|---|
| Ponnada Suresh Kumar | $677,500 | Colonial Title & Settlement | |
| Webster G Richard | $560,000 | Century Title Services Inc |
Mortgage History
| Date | Status | Borrower | Loan Amount |
|---|---|---|---|
| Open | Ponnada Suresh Kumar | $609,750 | |
| Previous Owner | Webster G Richard | $80,000 | |
| Previous Owner | Miller John R | $100,000 | |
| Previous Owner | Webster G Richard | $325,000 | |
| Previous Owner | Webster G Richard | $419,000 |
Property History
| Date | Event | Price | Change | Sq Ft Price |
|---|---|---|---|---|
| 08/24/2020 08/24/20 | Sold | $677,500 | -5.2% | $179 / Sq Ft |
| 06/26/2020 06/26/20 | Pending | -- | -- | -- |
| 04/08/2020 04/08/20 | For Sale | $714,500 | -- | $189 / Sq Ft |
Tax History Compared to Growth
Tax History
| Year | Tax Paid | Tax Assessment Tax Assessment Total Assessment is a certain percentage of the fair market value that is determined by local assessors to be the total taxable value of land and additions on the property. | Land | Improvement |
|---|---|---|---|---|
| 2024 | $7,435 | $714,900 | $112,000 | $602,900 |
| 2023 | $7,280 | $686,800 | $112,000 | $574,800 |
| 2022 | $6,951 | $637,700 | $112,000 | $525,700 |
| 2021 | $6,688 | $613,600 | $110,000 | $503,600 |
| 2020 | $6,511 | $597,300 | $110,000 | $487,300 |
| 2019 | $6,384 | $585,700 | $110,000 | $475,700 |
| 2018 | $6,189 | $574,100 | $110,000 | $464,100 |
| 2017 | $6,189 | $567,800 | $110,000 | $457,800 |
| 2016 | $6,179 | $566,900 | $110,000 | $456,900 |
| 2015 | $5,725 | $525,200 | $110,000 | $415,200 |
| 2014 | $5,668 | $520,000 | $110,000 | $410,000 |
Agents Affiliated with this Home
-
Rod Rowan
R
Seller's Agent in 2020
Rod Rowan
LICHTENSTEIN ROWAN, REALTORS(r)
(540) 904-6888
22 Total Sales
-
Missy Rowan
M
Seller Co-Listing Agent in 2020
Missy Rowan
LICHTENSTEIN ROWAN, REALTORS(r)
(540) 309-9941
35 Total Sales
-
Mary Kay Thurman

Buyer's Agent in 2020
Mary Kay Thurman
RE/MAX
30 Total Sales
Map
Source: Roanoke Valley Association of REALTORS®
MLS Number: 868486
APN: 095.01-10-08
- 7629 Nandina Dr
- 7604 Nandina Dr
- 7442 Old Mill Plantation Dr
- 7409 Old Mill Plantation Dr
- 7077 Hollyberry Rd
- 7208 Bent Mountain Rd
- 7236 Nandina Dr
- 6838 Bent Mountain Rd
- 7167 Bent Mountain Rd
- 7230 Nandina Dr
- 0 Bent Mountain Rd
- 7249 Nandina Dr
- 7220 Nandina Dr
- 7425 Willow Leaf Cir
- 7200 Nandina Dr
- 6869 Old Mill Rd
- 7045 Highfields Farm Trail
- 7514 Mount Chestnut Rd
- 6553 Pencheck Cir
- 7635 Peebles Ln SW
- 7621 Nandina Dr
- 7613 Nandina Dr
- 7624 Nandina Dr
- 7222 Hollyberry Rd
- 7605 Nandina Dr
- 7639 Nandina Dr
- 7648 Nandina Dr
- 7216 Hollyberry Rd
- 7215 Hollyberry Rd
- 7571 Nandina Dr
- 7649 Nandina Dr
- 7208 Hollyberry Rd
- 7656 Nandina Dr
- 7570 Nandina Dr
- 7205 Hollyberry Rd
- 7198 Hollyberry Rd
- 7173 Hollyberry Rd
- 7562 Nandina Dr
- 7663 Nandina Dr
- 7561 Nandina Dr
