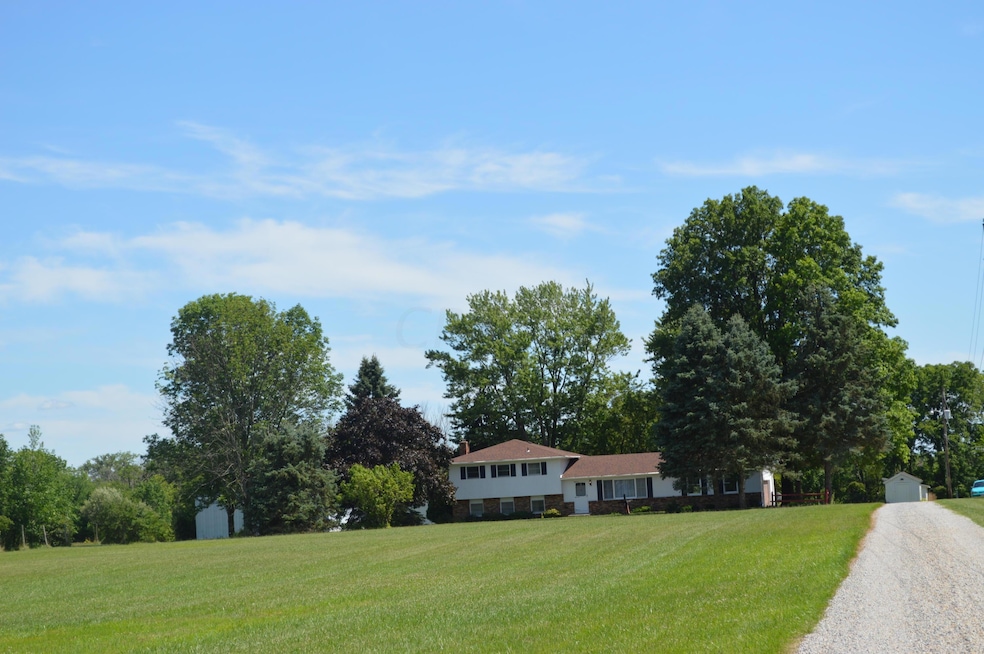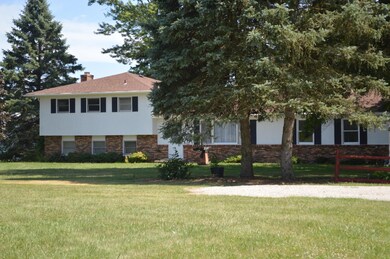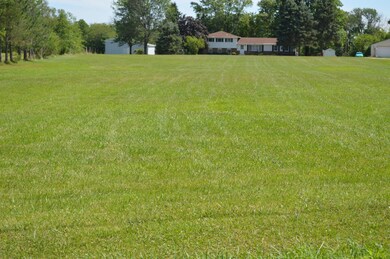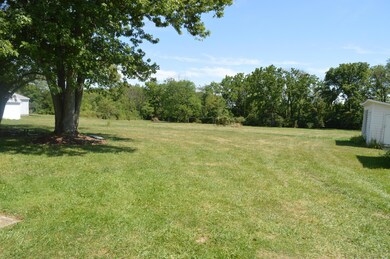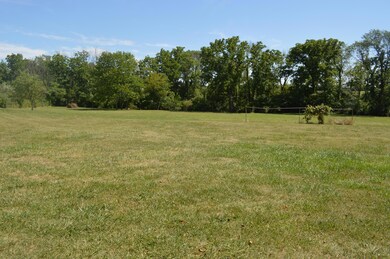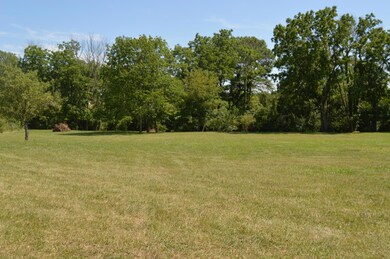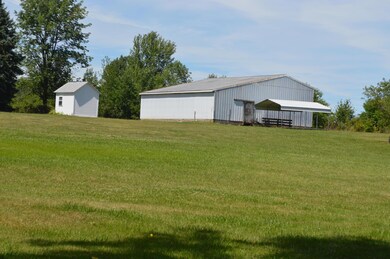
7621 Opossum Run Rd London, OH 43140
Estimated Value: $401,000 - $469,000
Highlights
- 5.03 Acre Lot
- Stream or River on Lot
- Screened Porch
- Wood Burning Stove
- Wooded Lot
- 2 Car Attached Garage
About This Home
As of August 2016Just over 5 beautiful acres. 3 Outbuildings plus a large pole barn with electric and water. 4 bedrooms & 2 full baths. Freshly painted inside and out. New roof in 2011, new pressure tank in 2016, new gravel driveway, newer hot water tank approx 4 years old, all new switches and outlets replaced in the house July 2016. Hardwood floors already exposed in two bedrooms, bedroom 3, hallway and stairs, as well as the formal living room have hardwood under the carpet. Beautiful creek along the back of the property. Southwestern City School District. Just under 2 miles from Trapper John's.
Last Agent to Sell the Property
Caroline Shroyer
RE/MAX Affiliates, Inc. Listed on: 07/19/2016
Home Details
Home Type
- Single Family
Est. Annual Taxes
- $3,815
Year Built
- Built in 1968
Lot Details
- 5.03 Acre Lot
- Wooded Lot
Parking
- 2 Car Attached Garage
- Side or Rear Entrance to Parking
Home Design
- Split Level Home
- Quad-Level Property
- Brick Exterior Construction
- Block Foundation
- Stucco Exterior
Interior Spaces
- 1,710 Sq Ft Home
- Wood Burning Stove
- Wood Burning Fireplace
- Family Room
- Screened Porch
- Vinyl Flooring
- Basement
Kitchen
- Electric Range
- Dishwasher
Bedrooms and Bathrooms
Outdoor Features
- Stream or River on Lot
- Shed
- Storage Shed
- Outbuilding
Utilities
- Window Unit Cooling System
- Radiant Heating System
- Baseboard Heating
- Well
Listing and Financial Details
- Home warranty included in the sale of the property
- Assessor Parcel Number 230-000060
Ownership History
Purchase Details
Home Financials for this Owner
Home Financials are based on the most recent Mortgage that was taken out on this home.Purchase Details
Purchase Details
Purchase Details
Similar Homes in London, OH
Home Values in the Area
Average Home Value in this Area
Purchase History
| Date | Buyer | Sale Price | Title Company |
|---|---|---|---|
| Burke James F | $215,000 | None Available | |
| Dillinger Willard E | -- | None Available | |
| Dillinger Williard E | -- | -- | |
| Dillinger Williard E | -- | -- |
Mortgage History
| Date | Status | Borrower | Loan Amount |
|---|---|---|---|
| Open | Bruke James F | $183,700 | |
| Closed | Burke James F | $193,500 |
Property History
| Date | Event | Price | Change | Sq Ft Price |
|---|---|---|---|---|
| 08/31/2016 08/31/16 | Sold | $215,000 | -8.5% | $126 / Sq Ft |
| 08/01/2016 08/01/16 | Pending | -- | -- | -- |
| 07/19/2016 07/19/16 | For Sale | $235,000 | -- | $137 / Sq Ft |
Tax History Compared to Growth
Tax History
| Year | Tax Paid | Tax Assessment Tax Assessment Total Assessment is a certain percentage of the fair market value that is determined by local assessors to be the total taxable value of land and additions on the property. | Land | Improvement |
|---|---|---|---|---|
| 2024 | $5,265 | $117,990 | $47,010 | $70,980 |
| 2023 | $4,714 | $117,985 | $47,005 | $70,980 |
| 2022 | $4,732 | $85,680 | $32,900 | $52,780 |
| 2021 | $4,816 | $85,680 | $32,900 | $52,780 |
| 2020 | $4,793 | $85,680 | $32,900 | $52,780 |
| 2019 | $4,550 | $71,410 | $27,410 | $44,000 |
| 2018 | $4,174 | $71,410 | $27,410 | $44,000 |
| 2017 | $4,517 | $71,410 | $27,410 | $44,000 |
| 2016 | $3,815 | $63,950 | $19,570 | $44,380 |
| 2015 | $3,815 | $63,950 | $19,570 | $44,380 |
| 2014 | $3,818 | $63,950 | $19,570 | $44,380 |
| 2013 | $1,909 | $63,945 | $19,565 | $44,380 |
Agents Affiliated with this Home
-
C
Seller's Agent in 2016
Caroline Shroyer
RE/MAX
-
Mike Sliemers
M
Buyer's Agent in 2016
Mike Sliemers
Just Results. Real Estate
(614) 419-4766
1 in this area
34 Total Sales
Map
Source: Columbus and Central Ohio Regional MLS
MLS Number: 216026309
APN: 230-000060
- 7673 Opossum Run Rd
- 7677 Opossum Run Rd
- 6115 Graessle Rd
- 0 Gay Rd Unit Tract 5 224043837
- 5965 Harrisburg Georgesville Rd Unit 183
- 5965 Harrisburg Georgesville Rd Unit Lot 89
- 7103 Iris Dr
- 5592 Bellview Dr
- 6364 Harrisburg London Rd
- 9423 London Rd
- 6616 London Groveport Rd
- 6417 London Groveport Rd
- 0 Harrisburg Pike
- 5608 Cardinal Dr
- 5250 Timberlake Cir
- 4251 Harrisburg Georgesville Rd
- 5553 Pheasant Dr
- 4142 Geo Wrightsville Rd
- 6799 Thrasher Ct
- 6275 Cherokee Ln
- 7621 Opossum Run Rd
- 7623 Opossum Run Rd
- 7605 Opossum Run Rd
- 7585 Opossum Run Rd
- 7687 Opossum Run Rd
- 7630 Opossum Run Rd
- 7890 Opossum Run Rd
- 7573 Opossum Run Rd
- 7612 Opossum Run Rd
- 7600 Opossum Run Rd
- 6614 Graessle Rd
- 7588 Opossum Run Rd
- 7572 Opossum Run Rd
- 5875 Boyd Rd
- 7556 Opossum Run Rd
- 5891 Boyd Rd
- 7536 Opossum Run Rd
- 6534 Graessle Rd
- 7522 Opossum Run Rd
- 5715 Boyd Rd
