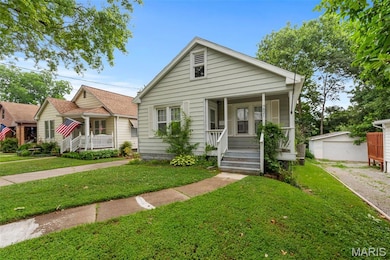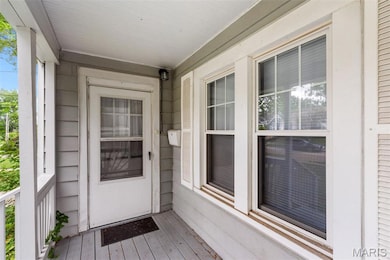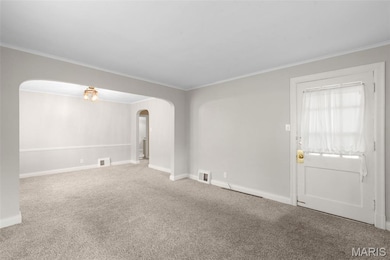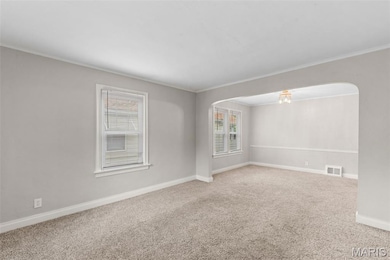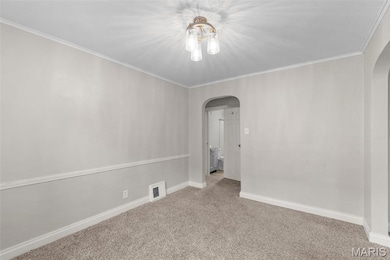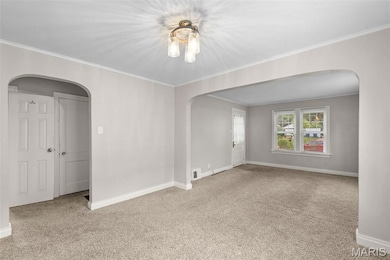7621 Weaver Ave Saint Louis, MO 63143
Highlights
- No HOA
- 1 Car Detached Garage
- Forced Air Heating and Cooling System
- Maplewood Richmond Heights Elementary School Rated A-
- 1-Story Property
- 4-minute walk to Trolley Park
About This Home
OPEN SATURDAY, 7/19, 1-3P! Circa 1935. Welcome to this classic Maplewood 2 bed/1 bath bungalow! Not only is the layout easy with living, entertaining, dining and sleeping spaces all on 1 level, but so is this location! This house is near just about everything for anyone. Got kiddo's? The pool, library, high school, and community center are within a quick bike ride or walk. Are you a foodie? Your options are endless with multiple grocery stores, specialty shops, classic restaurants and fast grub within blocks. Looking for peace and quiet? This house has is own little bit of greenspace in the back that can be tailored for your lifestyle. Are you a homebody? The extra family room in the back of the house is a perfect spot to cozy in and hunker down for your favorite binge watching weekend plans. Need to get places fast? Access to Highways, public transit, and major thoroughfares are all nearby! Bonus, the decor is unassumingly updated, clean, tidy and simple- ready to accommodate and meld with any tastes. Are you ready to meet your new place to call home? We can't wait to introduce you! Interested? Please no credit scores below 600. No past evictions or recent bankruptcy, and 3 times income to rent. 1 year lease term.
Open House Schedule
-
Saturday, July 19, 20251:00 to 3:00 pm7/19/2025 1:00:00 PM +00:007/19/2025 3:00:00 PM +00:00Come by and see this cutieAdd to Calendar
Home Details
Home Type
- Single Family
Year Built
- Built in 1935 | Remodeled
Lot Details
- 5,772 Sq Ft Lot
- Lot Dimensions are 39x148
Parking
- 1 Car Detached Garage
Interior Spaces
- 1,202 Sq Ft Home
- 1-Story Property
- Carpet
- Unfinished Basement
Kitchen
- Microwave
- Dishwasher
- Disposal
Bedrooms and Bathrooms
- 2 Bedrooms
- 1 Full Bathroom
Laundry
- Dryer
- Washer
Schools
- Mrh Elementary School
- Mrh Middle School
- Maplewood-Richmond Hgts. High School
Utilities
- Forced Air Heating and Cooling System
- Cable TV Available
Listing and Financial Details
- Security Deposit $1,900
- Property Available on 8/11/25
- Tenant pays for electricity, gas, internet, trash, water
- The owner pays for sewer
- Rent includes sewer
- Assessor Parcel Number 21J-44-0635
Community Details
Overview
- No Home Owners Association
Pet Policy
- Pet Deposit $250
Map
Source: MARIS MLS
MLS Number: MIS25049269
APN: 21J-44-0635
- 7602 Alicia Ave
- 7782 Folk Ave
- 2530 Bredell Ave
- 7426 Richmond Place
- 7780 Williams Ct
- 1723 Mccready Ave
- 2622 Lyle Ave
- 2617 Sutton Blvd
- 7921 W Bruno Ave
- 1521 Collins Ave
- 7721 W Ranken Ave
- 2637 Margarette Ave
- 1502 Bredell Ave
- 7906 Elinor Ave
- 7533 Woodland Ave
- 7229 Zephyr Place
- 1410 Woodland Dr
- 7944 Lavington Dr
- 1270 Strassner Dr Unit 3404
- 7723 Dale Ave
- 7433 Zephyr Place
- 2425-2471 Laclede Station Rd
- 7517 Ellis Ave
- 7263-7271 Lyndover
- 1325 Boland Place
- 1335 Woodland Dr
- 7223 Anna Ave
- 1319 Woodland Dr Unit 2
- 3019 Sutton Blvd
- 31 Sunnen Dr
- 1270 Boland Place Unit 1N
- 1346 Hawthorne Place
- 1516 Yale Ave
- 2214 Mccausland Ave
- 1146 Moorlands Dr
- 7230 W Park Ave Unit 2nd floor
- 1340 Yale Ave Unit 2N
- 1200 Yale Ave Unit 6
- 1200 Yale Ave
- 1800 S Brentwood Blvd

