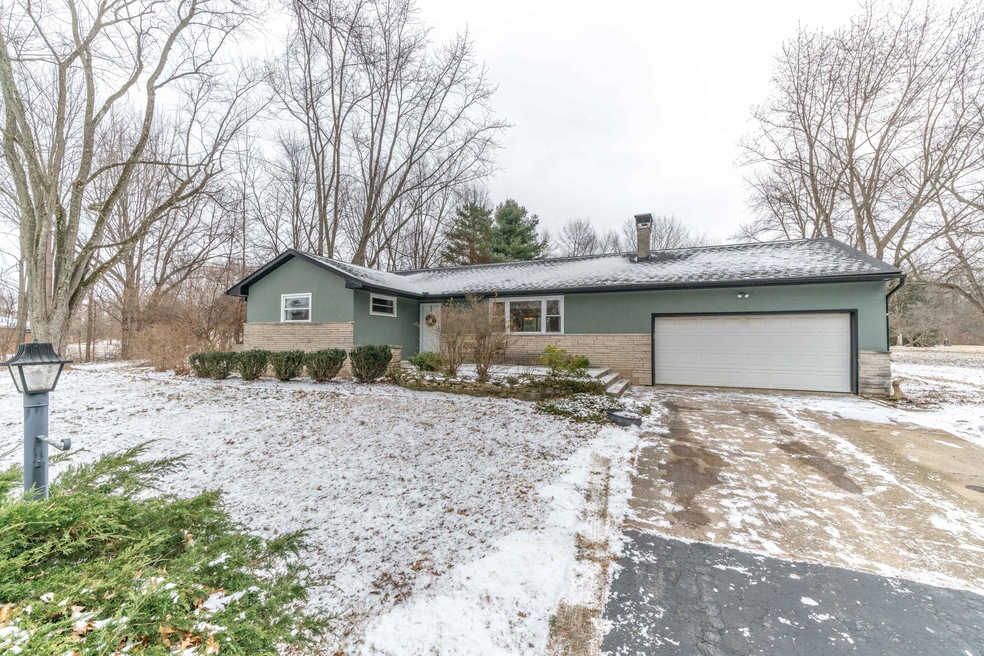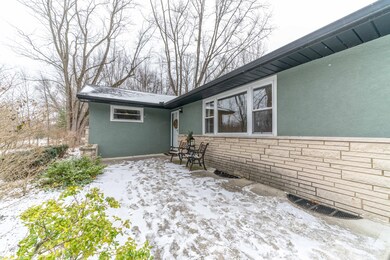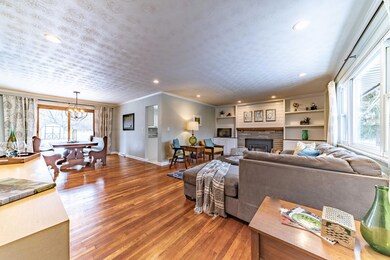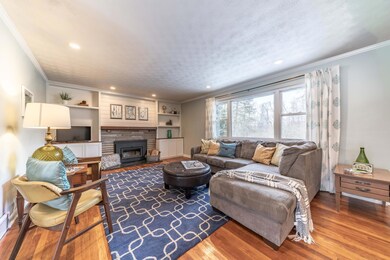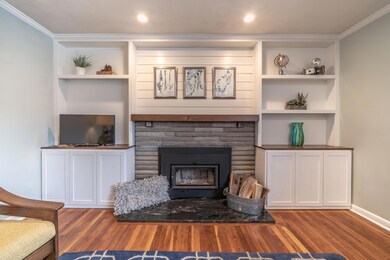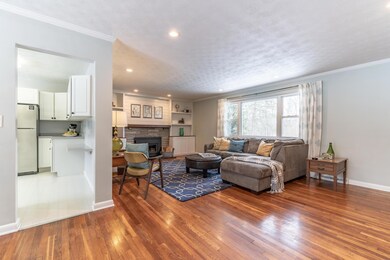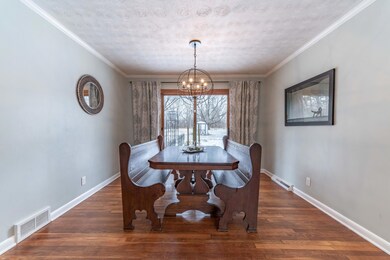
7622 Cubbage Rd Westerville, OH 43081
Highlights
- Wood Burning Stove
- Ranch Style House
- Central Air
- Westerville-North High School Rated A-
- Fireplace
- 2 Car Garage
About This Home
As of February 2019*Open House 1/13 1:00-3:00* Location, Location, Location! Enjoy this beautiful ranch home in a park like setting so close to everything. Walking distance to hoover reservoir and the Walnut st boat launching site. Generous 22' x 22' patio perfect for out door entertaining. The custom made raised bed planter boxes make gardening easy. House features brand new SS appliances, hardwood floors throughout and an over sized 29' deep garage. 2016 Fireplace insert with built in cabinets and shelves on either side. All the benefits of country living while still in desirable Westerville schools. Delco water. Property is agent owned.
Last Agent to Sell the Property
Lotus Advisors License #2014000358 Listed on: 01/11/2019
Home Details
Home Type
- Single Family
Est. Annual Taxes
- $6,693
Year Built
- Built in 1959
Lot Details
- 2.15 Acre Lot
Parking
- 2 Car Garage
Home Design
- Ranch Style House
- Block Foundation
- Stucco Exterior
Interior Spaces
- 1,638 Sq Ft Home
- Fireplace
- Wood Burning Stove
- Insulated Windows
- Basement
Bedrooms and Bathrooms
- 3 Main Level Bedrooms
Utilities
- Central Air
- Heat Pump System
Listing and Financial Details
- Assessor Parcel Number 110-003128
Ownership History
Purchase Details
Home Financials for this Owner
Home Financials are based on the most recent Mortgage that was taken out on this home.Purchase Details
Home Financials for this Owner
Home Financials are based on the most recent Mortgage that was taken out on this home.Purchase Details
Purchase Details
Purchase Details
Similar Homes in Westerville, OH
Home Values in the Area
Average Home Value in this Area
Purchase History
| Date | Type | Sale Price | Title Company |
|---|---|---|---|
| Warranty Deed | $281,500 | World Class Title Agency Of | |
| Fiduciary Deed | $161,000 | Attorney | |
| Interfamily Deed Transfer | -- | None Available | |
| Certificate Of Transfer | -- | None Available | |
| Deed | -- | -- |
Mortgage History
| Date | Status | Loan Amount | Loan Type |
|---|---|---|---|
| Open | $183,000 | New Conventional | |
| Previous Owner | $152,000 | New Conventional | |
| Previous Owner | $152,950 | New Conventional | |
| Previous Owner | $108,000 | Credit Line Revolving |
Property History
| Date | Event | Price | Change | Sq Ft Price |
|---|---|---|---|---|
| 03/31/2025 03/31/25 | Off Market | $281,500 | -- | -- |
| 03/27/2025 03/27/25 | Off Market | $281,500 | -- | -- |
| 02/14/2019 02/14/19 | Sold | $281,500 | +4.3% | $172 / Sq Ft |
| 01/10/2019 01/10/19 | For Sale | $269,900 | +67.6% | $165 / Sq Ft |
| 08/18/2015 08/18/15 | Sold | $161,000 | -2.4% | $117 / Sq Ft |
| 07/19/2015 07/19/15 | Pending | -- | -- | -- |
| 07/02/2015 07/02/15 | For Sale | $164,900 | -- | $120 / Sq Ft |
Tax History Compared to Growth
Tax History
| Year | Tax Paid | Tax Assessment Tax Assessment Total Assessment is a certain percentage of the fair market value that is determined by local assessors to be the total taxable value of land and additions on the property. | Land | Improvement |
|---|---|---|---|---|
| 2024 | $7,611 | $122,960 | $64,960 | $58,000 |
| 2023 | $7,449 | $122,955 | $64,960 | $57,995 |
| 2022 | $7,008 | $86,490 | $38,470 | $48,020 |
| 2021 | $7,056 | $86,490 | $38,470 | $48,020 |
| 2020 | $7,050 | $86,490 | $38,470 | $48,020 |
| 2019 | $6,952 | $78,160 | $38,470 | $39,690 |
| 2018 | $6,322 | $78,160 | $38,470 | $39,690 |
| 2017 | $6,493 | $78,160 | $38,470 | $39,690 |
| 2016 | $6,294 | $66,680 | $35,070 | $31,610 |
| 2015 | $5,965 | $66,680 | $35,070 | $31,610 |
| 2014 | $5,966 | $66,680 | $35,070 | $31,610 |
| 2013 | $2,903 | $66,675 | $35,070 | $31,605 |
Agents Affiliated with this Home
-
Michael Pakizer
M
Seller's Agent in 2019
Michael Pakizer
Lotus Advisors
(614) 745-6664
24 Total Sales
-
Kevin Hart

Buyer's Agent in 2019
Kevin Hart
Keller Williams Capital Ptnrs
(614) 571-1902
354 Total Sales
-
Lorri Hughes Pritchard

Seller's Agent in 2015
Lorri Hughes Pritchard
RE/MAX
(614) 747-3710
136 Total Sales
Map
Source: Columbus and Central Ohio Regional MLS
MLS Number: 219000940
APN: 110-003128
- 6464 Rockhold Dr
- 6635 Bowery Peak Ln
- 5743 Corral Creek Dr
- 6524 Bowery Peak Ln
- 7276 Lee Rd
- 4930 E Walnut St
- 5954 Highlander Dr
- 5951 Seldon Dr
- 6043 Lambright St
- 5998 Highlander Dr
- 6257 Jadwinn Dr
- 6500 Drasco Dr
- 6332 Celeste St
- 6279 Callisburg Dr
- 5984 Mealla Rd
- 6168 Tournament Ave
- 6900 Lee Rd
- 1288 Millstone Square
- 5143 E Walnut St
- 5687 White Goose Rd
